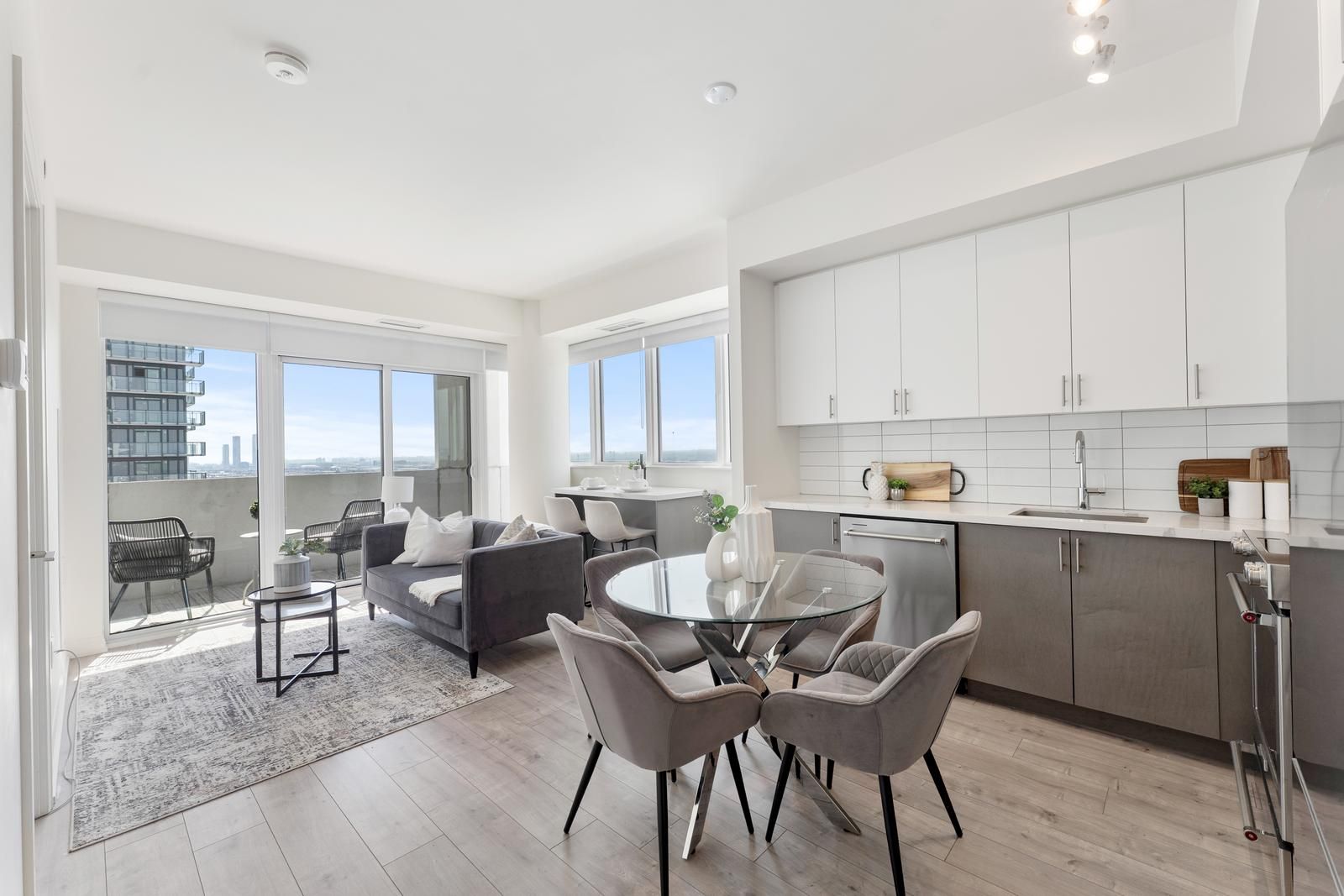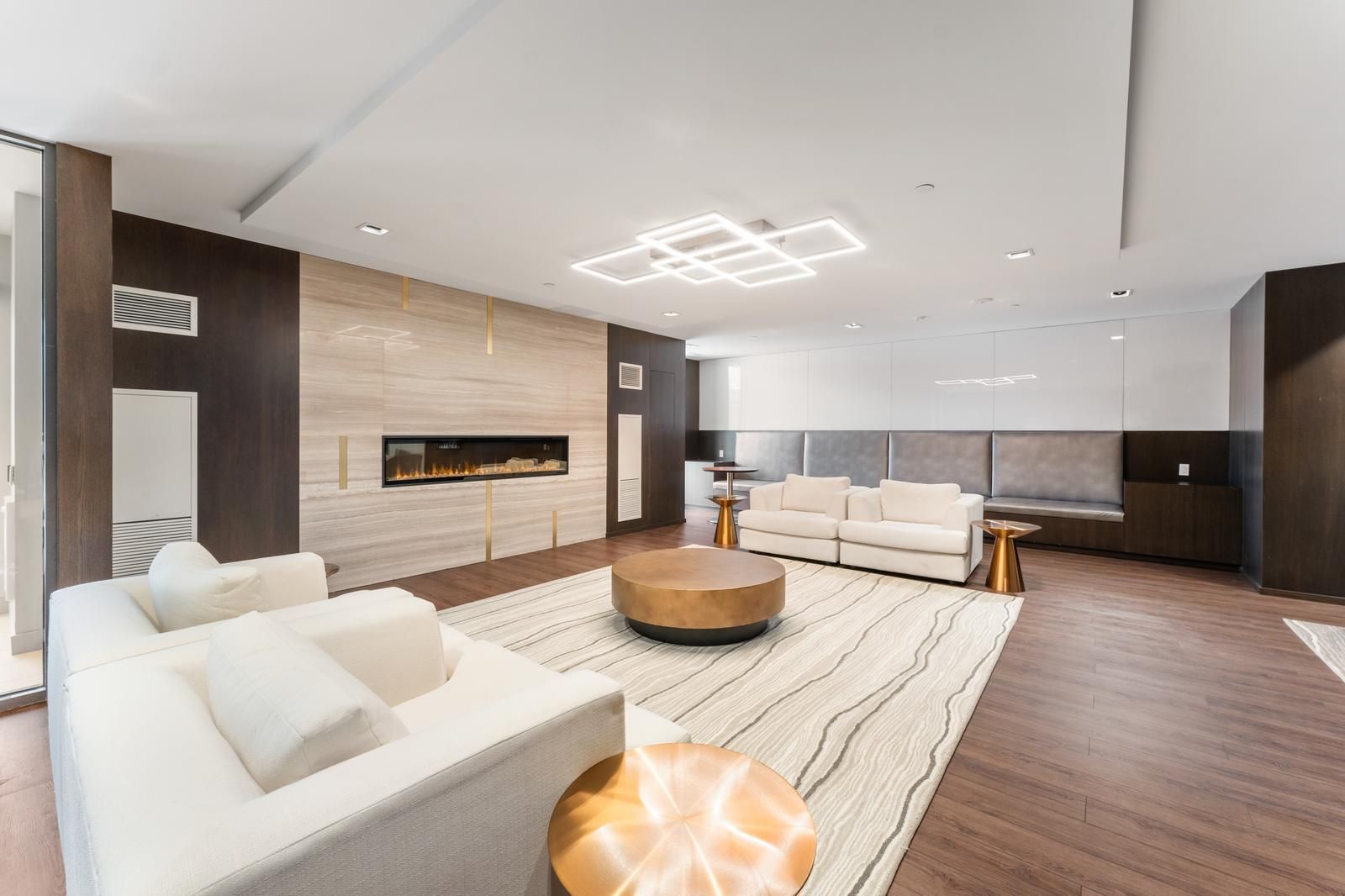$649,900
$50,099#1718 - 9000 Jane Street, Vaughan, ON L4K 0M6
Vellore Village, Vaughan,















































 Properties with this icon are courtesy of
TRREB.
Properties with this icon are courtesy of
TRREB.![]()
Experience The Perfect Blend Of Sophistication And Comfort At Charisma Condos. This Stunning Southwest Corner Suite Features 2 Spacious Bedrooms And 2 Full Bathrooms, Designed With A Serene Color Palette And High-End Finishes. The Gourmet Kitchen Stands Out With Extended-Height Cabinets, Quartz Countertops, And Premium Stainless Steel Appliances. An Oversized Island Doubles As A Stylish Dining Spacem Ideal For Both Everyday Meals And Entertaining. The Upgraded Bathrooms Boast Elegant Vanities With Enhanced Countertops And Toilets, Adding Both Style And Function. A Spacious Laundry Room With A Soaking Tub Provides Extra Convenience. Charisma Condos Offers World-Class Amenities, Including Concierge Service, A Private Theatre, Game And Dining Rooms, A Party Room, Billiards Lounge, Bocce Courts, A BBQ Area, A Gym, And An Outdoor Pool. Located Steps From Vaughan Mills, Parks, Restaurants, And Transit, This Is Modern Living At Its Finest. **EXTRAS** Upgraded Flooring, Quartz Countertops, Extended Kitchen Cabinet Uppers With A Two-Tone Design, Custom Blinds Throughout. PROPERTY INCLUDES 3 BICYCLE LOCKERS.
- HoldoverDays: 30
- Architectural Style: Apartment
- Property Type: Residential Condo & Other
- Property Sub Type: Condo Apartment
- GarageType: Underground
- Directions: Rutherford Rd & Jane St
- Tax Year: 2024
- Parking Features: Underground
- ParkingSpaces: 1
- Parking Total: 1
- WashroomsType1: 1
- WashroomsType1Level: Main
- WashroomsType2: 1
- WashroomsType2Level: Main
- BedroomsAboveGrade: 2
- Cooling: Central Air
- HeatSource: Gas
- HeatType: Forced Air
- ConstructionMaterials: Concrete
- PropertyFeatures: Clear View, Hospital, Public Transit
| School Name | Type | Grades | Catchment | Distance |
|---|---|---|---|---|
| {{ item.school_type }} | {{ item.school_grades }} | {{ item.is_catchment? 'In Catchment': '' }} | {{ item.distance }} |
















































