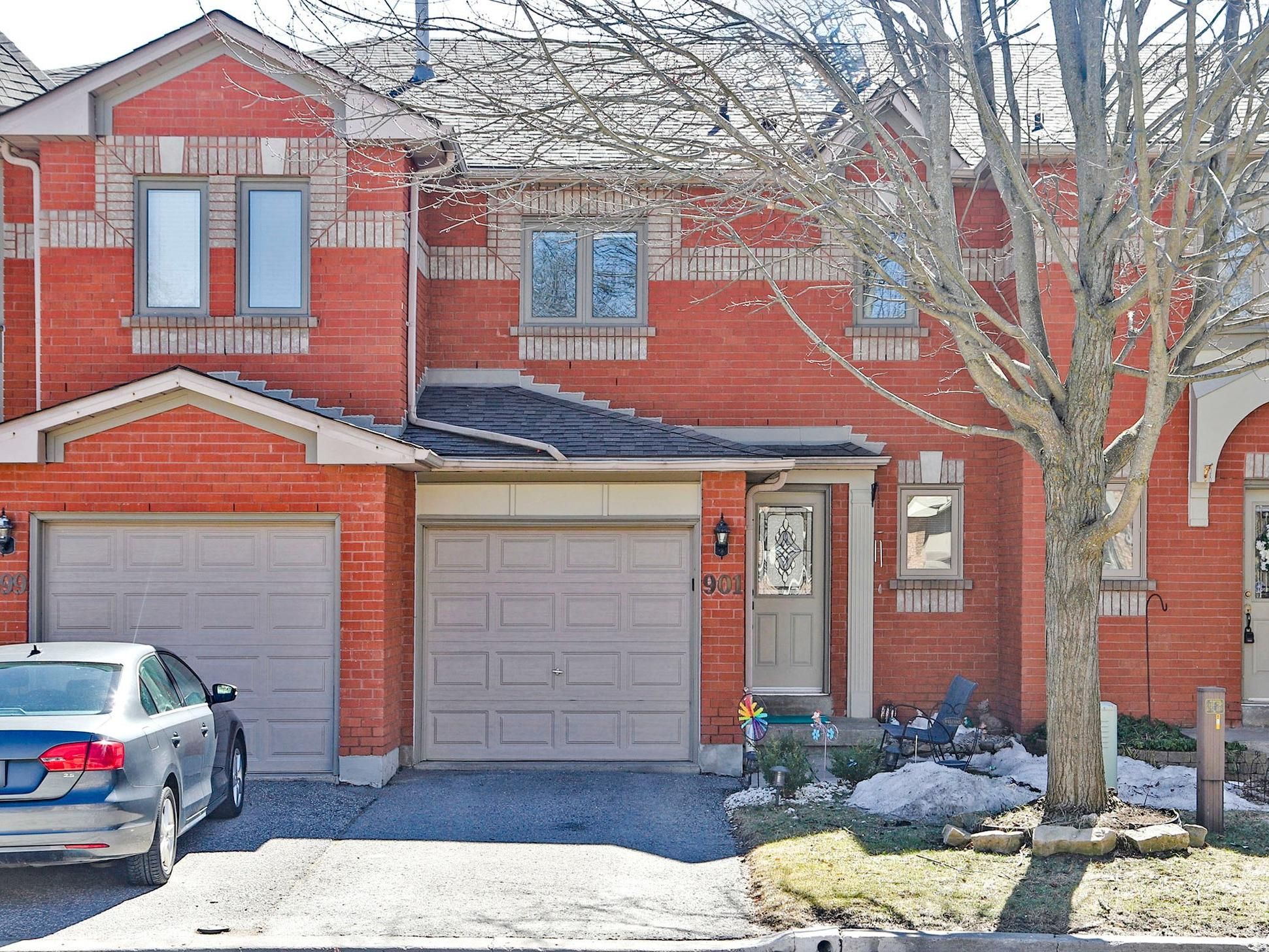$825,000
901 Caribou Valley Circle, Newmarket, ON L3X 1W9
Armitage, Newmarket,









































 Properties with this icon are courtesy of
TRREB.
Properties with this icon are courtesy of
TRREB.![]()
Move-In Ready Modern Open Concept 3 Bedroom Condo Townhouse! Great Value for first-time buyers, growing families and Investors. Located in a desired area in Armitage Village, A Mature Sought-After Neighbourhood! The vivid main floor features a Modern Open Concept Kitchen with A Large Centre Island and a Breakfast Area that Walk-Out to the Deck. Lots of Natural Lights coming from the South facing Backyard. The Kitchen flows with Quarts Countertop, Backsplash, Stainless Steels Appliances and Timeless White Kitchen Cabinets. Pot lights and Laminated Flooring through out the main floor. Direct Access to Garage. The second floor bedrooms are Spacious with a Beautiful Layout. The Master Bedroom has a Semi-Ensuite Bathroom and it fits a King Size Bed. Enjoy the Finished Basement that has Two Above Grade Windows with Lots of Storage Space Area and Pot Lights. The basement can be used for office, recreation or fitness area, plus it has a 3-piece bathroom. Low Maintenance fee and yet you enjoy the Lifestyle and Benefits of a Condominium. Safe and Family Friendly Pocket. Convenient Access to Yonge St., Shopping, Transit, Parks & Trails for hiking and biking (Tom Taylor Trail Northbound). Close to schools. Roof 2022-2023, Basement Renovated 2023, Owned Water Softener, Furnace and AC. Check Out the Link for the 3D Virtuar Tour: https://winsold.com/matterport/embed/392384/DLum5NF2Rm6
- HoldoverDays: 90
- Architectural Style: 2-Storey
- Property Type: Residential Condo & Other
- Property Sub Type: Condo Townhouse
- GarageType: Attached
- Directions: East of Yonge / South of Savage
- Tax Year: 2024
- ParkingSpaces: 1
- Parking Total: 2
- WashroomsType1: 1
- WashroomsType1Level: Second
- WashroomsType2: 1
- WashroomsType2Level: Main
- WashroomsType3: 1
- WashroomsType3Level: Basement
- BedroomsAboveGrade: 3
- Interior Features: Water Softener, Carpet Free
- Basement: Finished
- Cooling: Central Air
- HeatSource: Gas
- HeatType: Forced Air
- ConstructionMaterials: Brick
- Parcel Number: 293460017
| School Name | Type | Grades | Catchment | Distance |
|---|---|---|---|---|
| {{ item.school_type }} | {{ item.school_grades }} | {{ item.is_catchment? 'In Catchment': '' }} | {{ item.distance }} |










































