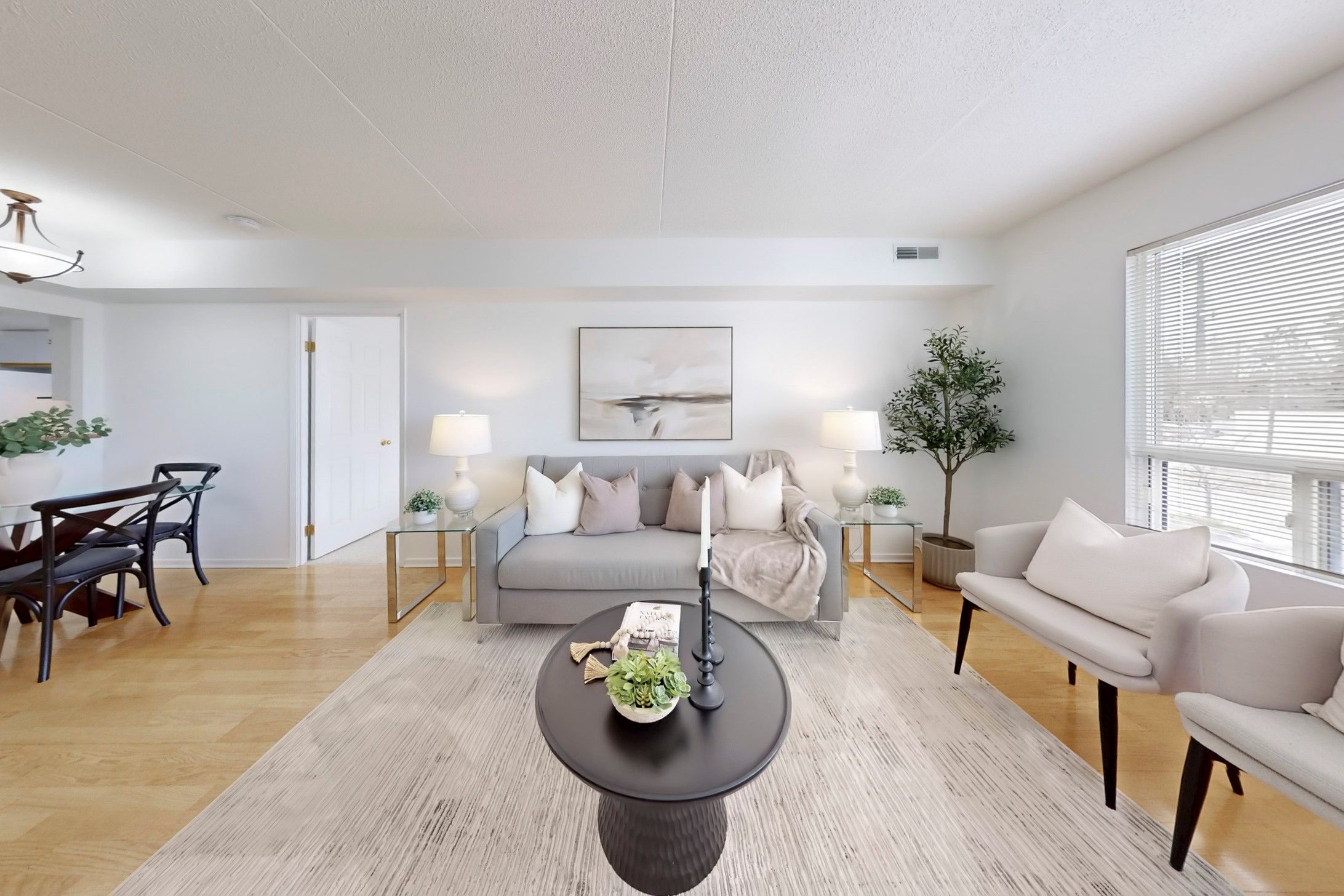$539,000
#210 - 160 Wellington Street, Aurora, ON L4G 1J3
Aurora Village, Aurora,




































 Properties with this icon are courtesy of
TRREB.
Properties with this icon are courtesy of
TRREB.![]()
Welcome to 160 Wellington in central Aurora, featuring the sought-after 'Royal' model. This well-maintained, bright 2-bedroom, 2-bathroom unit has been freshly painted and offers a split floor plan. Enjoy hardwood flooring in the dining and living rooms, brand new broadloom in the bedrooms, and ceramic floors in the entry, kitchen, and bathrooms. Relax on the peaceful north-facing balcony, and take advantage of the buildings huge rooftop terrace and main floor party room. All within walking distance to the GO station, recreation center, shops, and cafes. **EXTRAS** Brand New Hot Water Tank, Carpet, Large Storage Room and Fresh Paint throughout.
- HoldoverDays: 90
- Architectural Style: Apartment
- Property Type: Residential Condo & Other
- Property Sub Type: Condo Apartment
- GarageType: Surface
- Directions: Wellington St E to Industrial Parkway.
- Tax Year: 2024
- Parking Features: Surface
- ParkingSpaces: 1
- Parking Total: 1
- WashroomsType1: 2
- BedroomsAboveGrade: 2
- Interior Features: Other
- Cooling: Central Air
- HeatSource: Gas
- HeatType: Forced Air
- LaundryLevel: Main Level
- ConstructionMaterials: Stucco (Plaster)
- Parcel Number: 295310010
- PropertyFeatures: Public Transit, Rec./Commun.Centre
| School Name | Type | Grades | Catchment | Distance |
|---|---|---|---|---|
| {{ item.school_type }} | {{ item.school_grades }} | {{ item.is_catchment? 'In Catchment': '' }} | {{ item.distance }} |





































