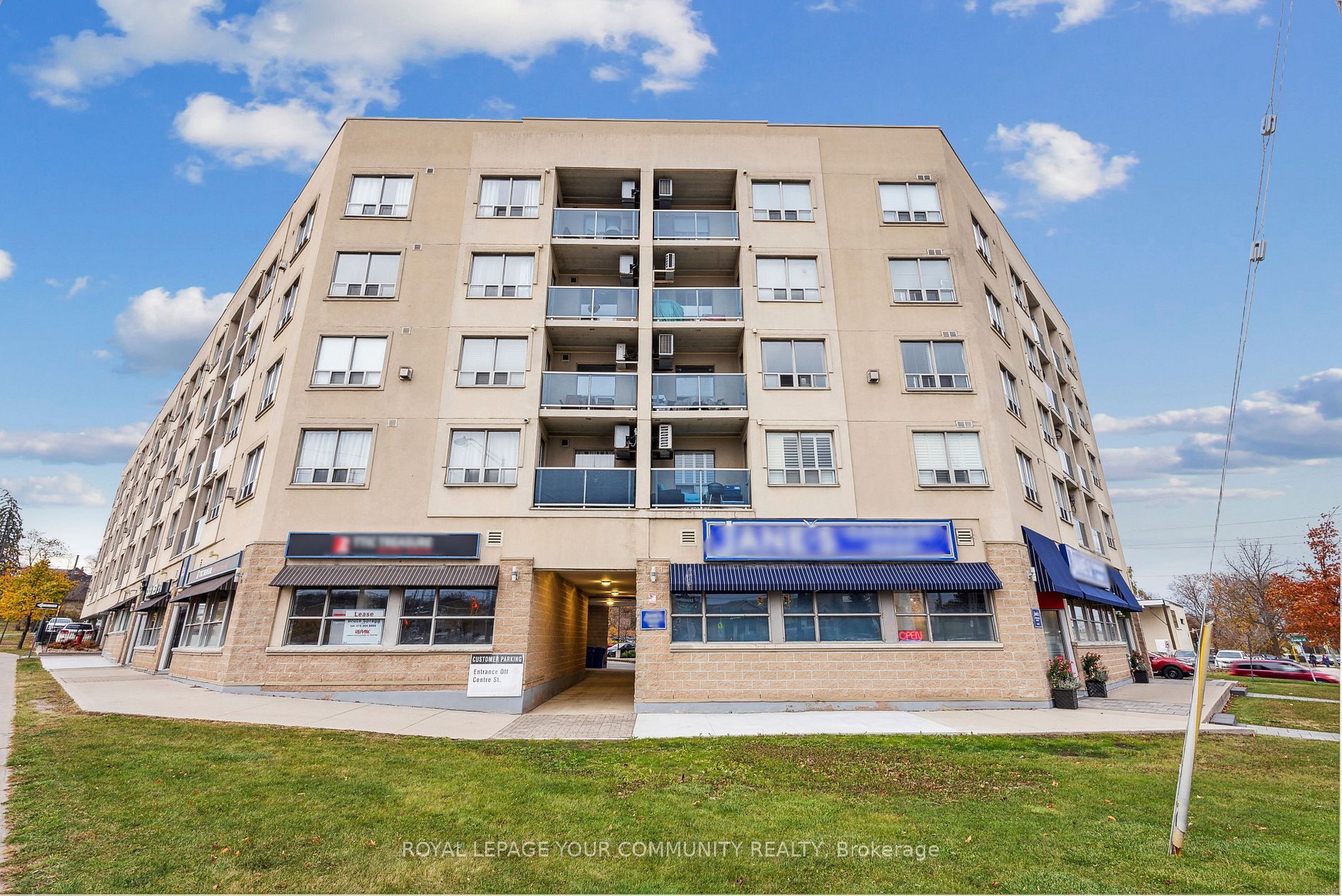$539,900
$8,100#202 - 160 Wellington Street, Aurora, ON L4G 1J3
Aurora Village, Aurora,





































 Properties with this icon are courtesy of
TRREB.
Properties with this icon are courtesy of
TRREB.![]()
Welcome home to Wellington Gates Condos, where comfort, style, and convenience come together! This beautifully renovated two-bedroom, two-bathroom condo offers 954 square feet of thoughtfully designed living space (as per MPAC), plus a private balcony to enjoy. Tucked away in a peaceful corner of the building with no neighbors below, this unit provides extra privacy and tranquility.Step inside to find modern finishes, stainless steel appliances, and plenty of storage to keep everything organized. The recently updated heating, cooling system, and hot water tank (2023) are owned, giving you peace of mind. Living here means being just steps from the GO Station, Highway 404, shopping, dining, schools, parks, and so much more. Whether you're commuting or exploring the vibrant neighborhood, everything you need is right at your doorstep.The building offers fantastic amenities, including a spacious rooftop terrace, bike storage, and ample visitor parking. Why rent when you can Own!
- HoldoverDays: 60
- Architectural Style: Apartment
- Property Type: Residential Condo & Other
- Property Sub Type: Condo Apartment
- GarageType: Surface
- Directions: n/a
- Tax Year: 2024
- Parking Features: Surface
- ParkingSpaces: 2
- Parking Total: 2
- WashroomsType1: 2
- WashroomsType1Level: Flat
- BedroomsAboveGrade: 2
- Cooling: Central Air
- HeatSource: Gas
- HeatType: Fan Coil
- ConstructionMaterials: Stucco (Plaster)
- Parcel Number: 295310002
- PropertyFeatures: Park, Public Transit, School, School Bus Route
| School Name | Type | Grades | Catchment | Distance |
|---|---|---|---|---|
| {{ item.school_type }} | {{ item.school_grades }} | {{ item.is_catchment? 'In Catchment': '' }} | {{ item.distance }} |






































