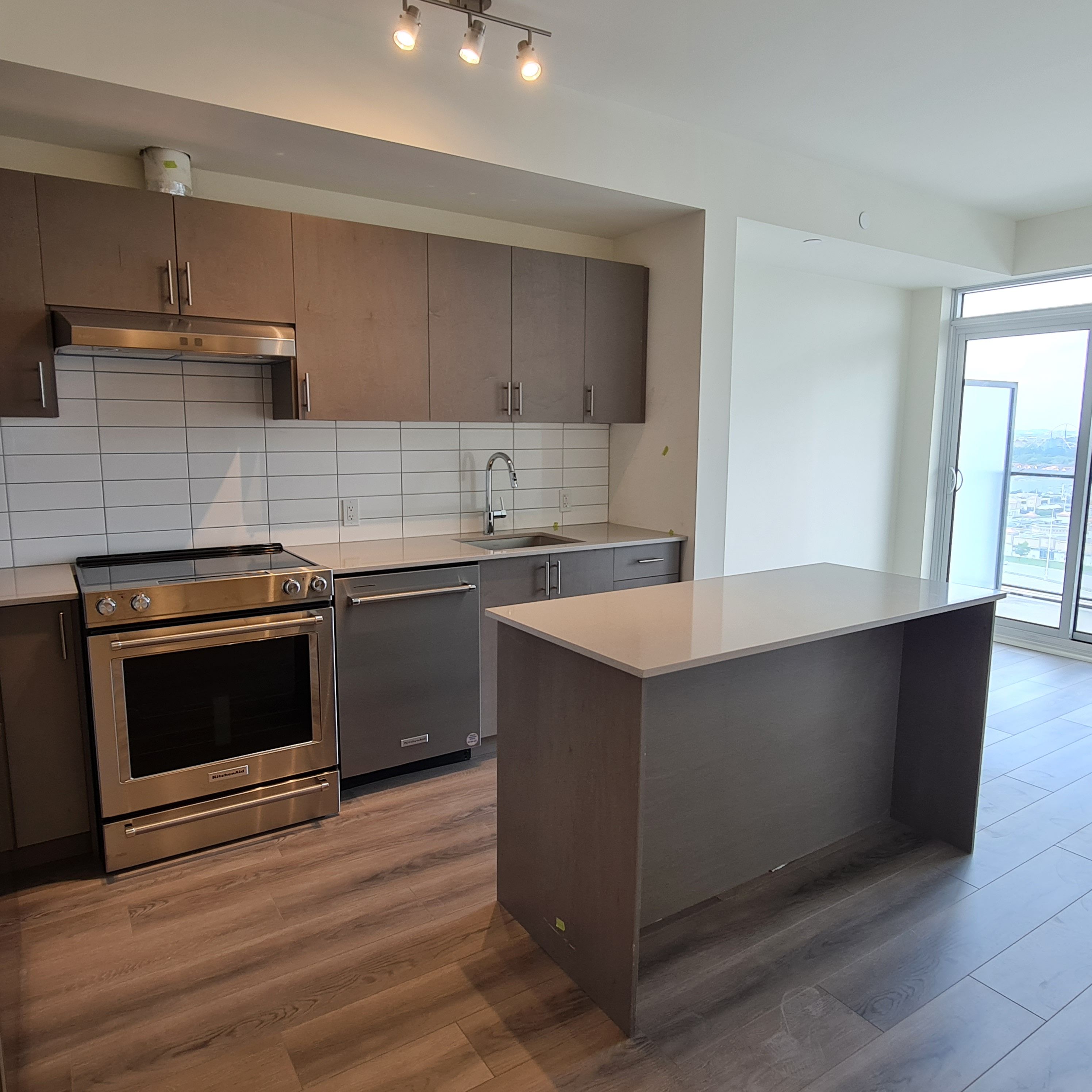$548,888
$11,111#1222 - 9000 Jane Street, Vaughan, ON L4K 2M9
Concord, Vaughan,


























 Properties with this icon are courtesy of
TRREB.
Properties with this icon are courtesy of
TRREB.![]()
WELCOME TO "GREENPARK LUXURY" CHARISMA TOWER! Where you get the best in Urban Living and a luxury lifestyle in the core of Vaughan, Steps Away from Vaughan Mills Shopping Centre & Bus Terminal! Spacious 1 Bedroom + Den with Approx. 622 SF On The 12th Floor with the Unobstructed & Endless Views of Canada's Wonderful (You Can See The Fireworks Directly from Your Balcony)! Spacious & Open Concept 1 + Den Unit (622 SF + 57 SF Open Balcony), 1 Parking & 1 Locker Included, Open Gourmet Kitchen With Extended Kitchen Breakfast Island W/ Quartz Countertops, Stylish Backsplash, Full-Sized & Top-Quality Stainless-Steel Kitchen Appliances, Fisher & Paykel Fridge, Kitchenaid Cooktop Stove, Kitchenaid Dishwasher, Smooth 9' Ceilings and Floor to Ceiling Windows Thru! World-Class & Breathtaking Building Amenities: 2-Storey Wi-Fi Lounge, Pet Grooming Room, Theatre Room, Games Room, Family Dining Room, Bocce Courts & Lounge, Billiard Room, Serenity Lounge, Wellness Courtyard, Charisma Fitness Club, Yoga Studio, Outdoor Pool + Rooftop Skyview Terrace, Resort-Inspired Pool Lounge, Poolside Oasis, Party Lounges Minutes away from the 400 Series highways, Viva bus line, TTC bus Transit and VMC Subway station, commuting is a breeze. Residents also enjoy access to the World-Class Amenities, making this property an exceptional place to call home!
- Architectural Style: Apartment
- Property Type: Residential Condo & Other
- Property Sub Type: Condo Apartment
- GarageType: Underground
- Directions: West side of Jane St/South of Rutherford Road
- Tax Year: 2024
- Parking Features: Underground
- Parking Total: 1
- WashroomsType1: 1
- WashroomsType1Level: Flat
- BedroomsAboveGrade: 1
- BedroomsBelowGrade: 1
- Interior Features: Carpet Free
- Cooling: Central Air
- HeatSource: Gas
- HeatType: Forced Air
- ConstructionMaterials: Concrete
- PropertyFeatures: Public Transit, Rec./Commun.Centre, School
| School Name | Type | Grades | Catchment | Distance |
|---|---|---|---|---|
| {{ item.school_type }} | {{ item.school_grades }} | {{ item.is_catchment? 'In Catchment': '' }} | {{ item.distance }} |



























