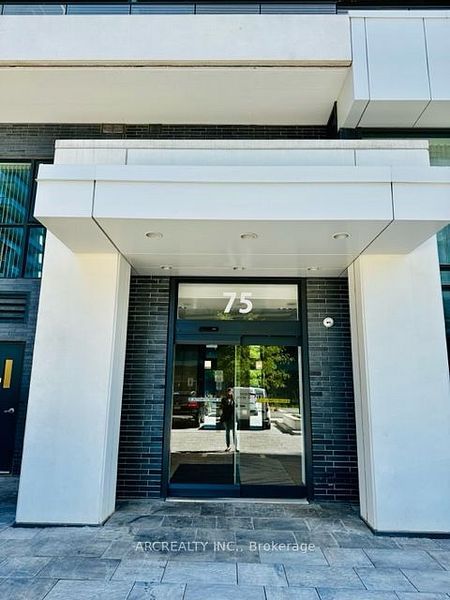$579,000
$10,000#201 - 75 Oneida Crescent, Richmond Hill, ON L4B 0A6
Langstaff, Richmond Hill,

















 Properties with this icon are courtesy of
TRREB.
Properties with this icon are courtesy of
TRREB.![]()
Priced to sell!! Large Apartment. 9' Smooth Ceilings In Principal Rooms, Laminate Flooring Throughout. Living/Dining Room is Generously Sized because Den was not installed. Modern kitchen with stainless appliances, quartz counter & breakfast bar. Enjoy the spacious Balcony/5.88m x 1.52m!! The condo comes with parking and a locker, adding convenience and storage options.24 HR Concierge, Full Gym, Sauna & Hot Tub, Pet Wash Centre, Visitor Parking, Roof Top Deck/ Garden. Walking distance to the GO Train station, shopping malls, movie theaters, restaurants, schools. Viva Transit, ensuring easy access to transportation and essential services. Proximity to parks and recreational facilities offers various options for outdoor activities, Shopping, Schools, Restaurants.
- HoldoverDays: 60
- Architectural Style: Apartment
- Property Type: Residential Condo & Other
- Property Sub Type: Condo Apartment
- GarageType: Underground
- Directions: 75 Oneida
- Tax Year: 2024
- Parking Features: Underground
- ParkingSpaces: 1
- Parking Total: 1
- WashroomsType1: 1
- WashroomsType1Level: Main
- WashroomsType2: 1
- WashroomsType2Level: Main
- BedroomsAboveGrade: 1
- Cooling: Central Air
- HeatSource: Gas
- HeatType: Forced Air
- ConstructionMaterials: Concrete
| School Name | Type | Grades | Catchment | Distance |
|---|---|---|---|---|
| {{ item.school_type }} | {{ item.school_grades }} | {{ item.is_catchment? 'In Catchment': '' }} | {{ item.distance }} |


















