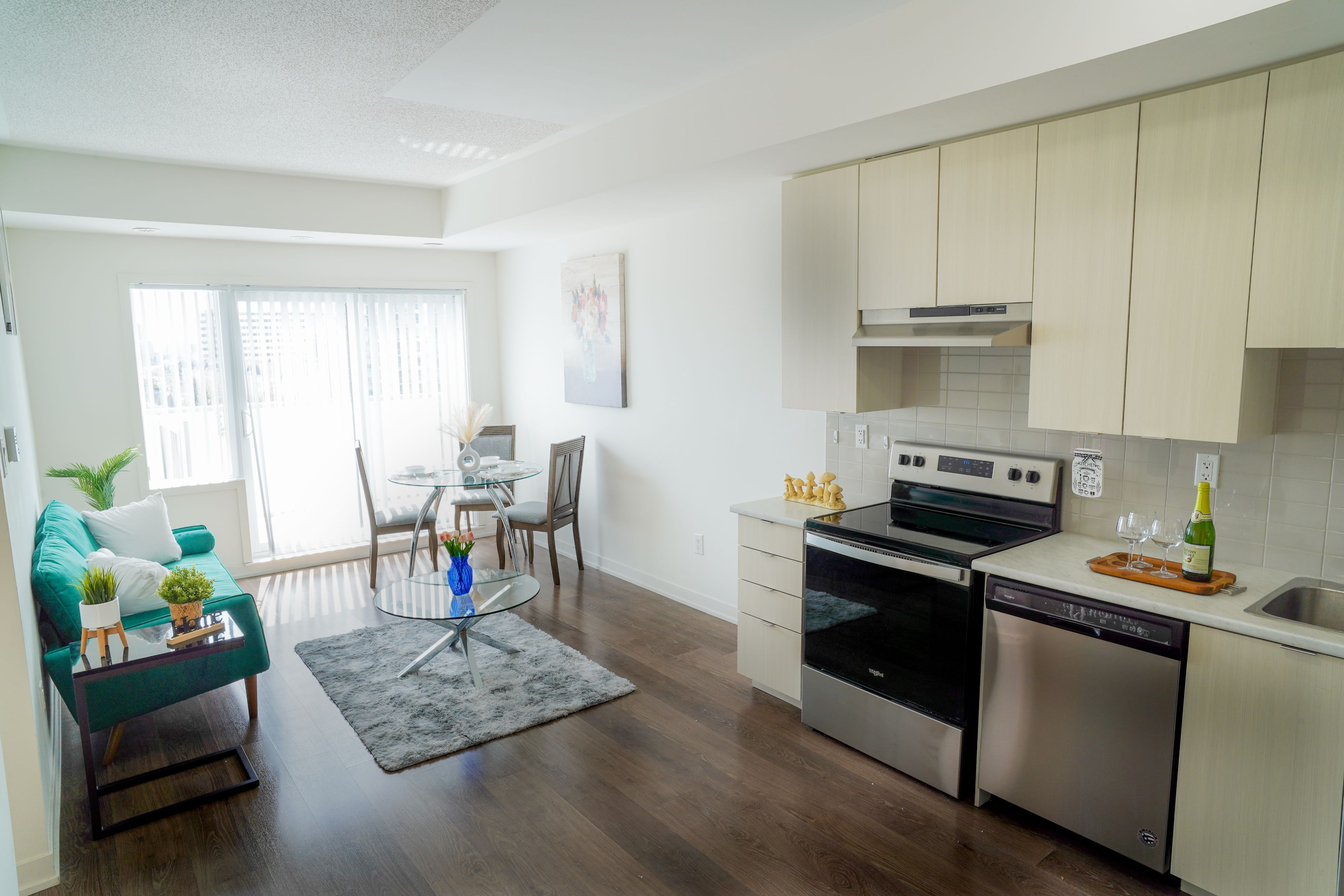$369,900
#608 - 5155 Sheppard Avenue, Toronto, ON M1B 0C8
Malvern, Toronto,





















 Properties with this icon are courtesy of
TRREB.
Properties with this icon are courtesy of
TRREB.![]()
Attention First-Time Buyers & Investors Don't Miss This One. Urban luxury awaits with this newer build, 1 Bed, 1 Bath condo apartment crafted in a mid-rise boutique-style building. The open layout invites you into a bright space with large windows, 9' ceilings, and practical laminate flooring. The combined living, dining, and kitchen area is perfect for entertaining, leading to an open balcony to enjoy stunning southern exposure city views. The kitchen features modern cabinets, stainless steel appliances, and a stylish tiled backsplash. The primary bedroom is a retreat with a mirrored closet, large window, and cozy broadloom. Full-sized, stacked ensuite laundry adds convenience. Prime location, close to HWY 401, TTC, grocery stores, shops, restaurants, parks, schools, U OF T Campus & Centennial College. Parking spots for lease upon availability. Ample underground visitor parking and low maintenance fees. Get convenience and style at a great price. Book your showing today!
- HoldoverDays: 90
- Architectural Style: Apartment
- Property Type: Residential Condo & Other
- Property Sub Type: Condo Apartment
- GarageType: Underground
- Directions: Markham Rd/Sheppard Ave. E
- Tax Year: 2024
- WashroomsType1: 1
- WashroomsType1Level: Flat
- BedroomsAboveGrade: 1
- Interior Features: Other
- Cooling: Central Air
- HeatSource: Gas
- HeatType: Forced Air
- LaundryLevel: Main Level
- ConstructionMaterials: Brick
- Parcel Number: 768270116
| School Name | Type | Grades | Catchment | Distance |
|---|---|---|---|---|
| {{ item.school_type }} | {{ item.school_grades }} | {{ item.is_catchment? 'In Catchment': '' }} | {{ item.distance }} |






















