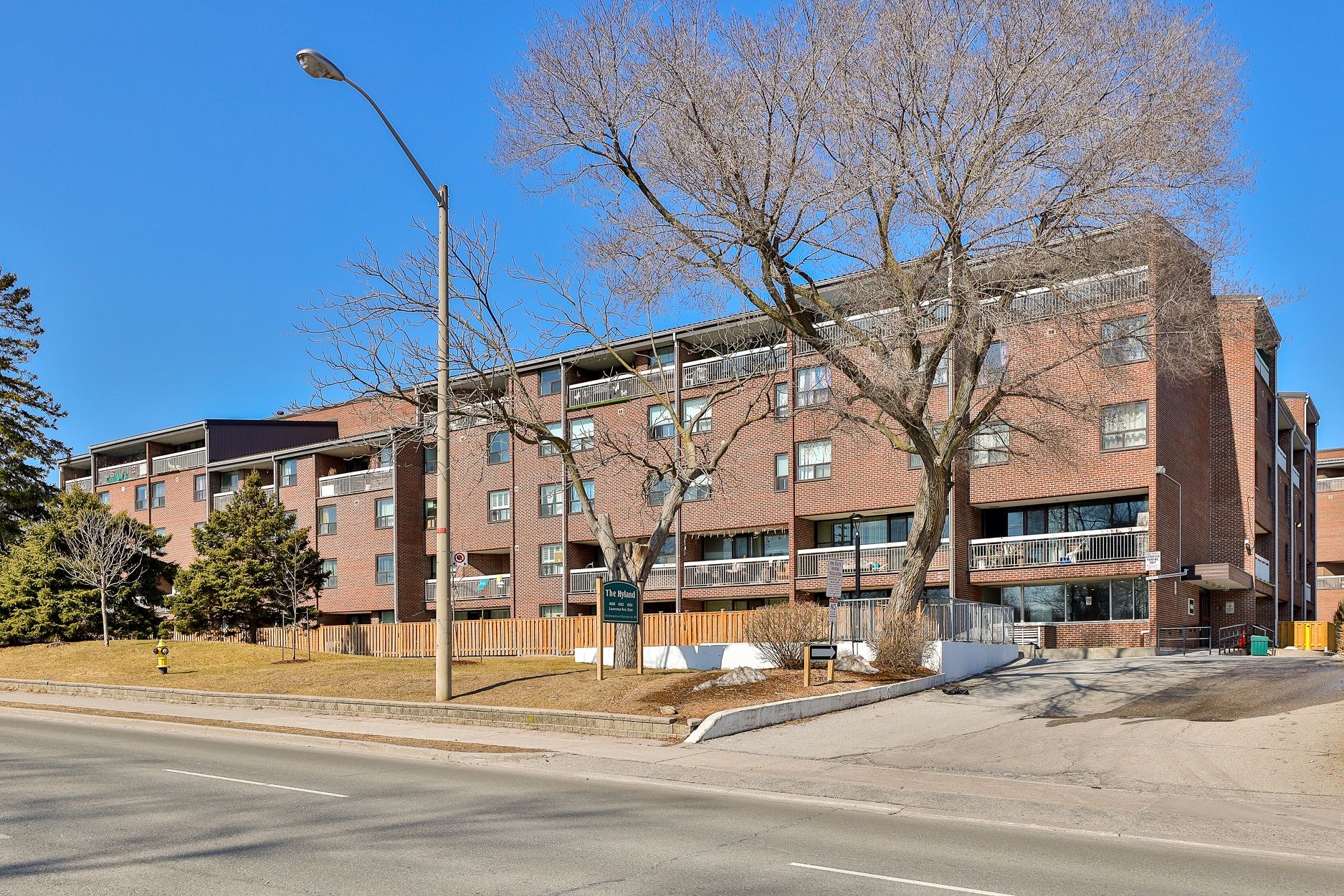$375,500
$24,500#505 - 4060 Lawrence Avenue, Toronto, ON M1E 4V4
West Hill, Toronto,





































 Properties with this icon are courtesy of
TRREB.
Properties with this icon are courtesy of
TRREB.![]()
Welcome to this beautifully maintained 2-bedroom condo in a vibrant, family-friendly neighborhood! Perfect for first-time buyers or investors, this bright and inviting unit offers a functional layout, generous storage throughout, and a full washroom designed for both comfort and convenience. Enjoy seamless urban living with easy access to Highway 401, the University of Toronto Scarborough campus, Centennial College, TTC transit, hospitals, grocery stores, and a variety of restaurants everything you need is just steps away!Move-in ready with tons of potential, this condo is an excellent opportunity to own in a well-connected community. Bonus: WiFi and cable are included in the maintenance fees! Don't miss out, schedule your viewing today!
- HoldoverDays: 60
- Architectural Style: 2-Storey
- Property Type: Residential Condo & Other
- Property Sub Type: Condo Apartment
- GarageType: Underground
- Directions: Lawrence/Galloway
- Tax Year: 2024
- Parking Features: Underground
- Parking Total: 1
- WashroomsType1: 1
- WashroomsType1Level: Main
- BedroomsAboveGrade: 2
- Interior Features: Primary Bedroom - Main Floor
- Cooling: Central Air
- HeatSource: Gas
- HeatType: Forced Air
- ConstructionMaterials: Brick
- Exterior Features: Landscaped, Privacy
- PropertyFeatures: Greenbelt/Conservation, Library, Park, Public Transit, School
| School Name | Type | Grades | Catchment | Distance |
|---|---|---|---|---|
| {{ item.school_type }} | {{ item.school_grades }} | {{ item.is_catchment? 'In Catchment': '' }} | {{ item.distance }} |






































