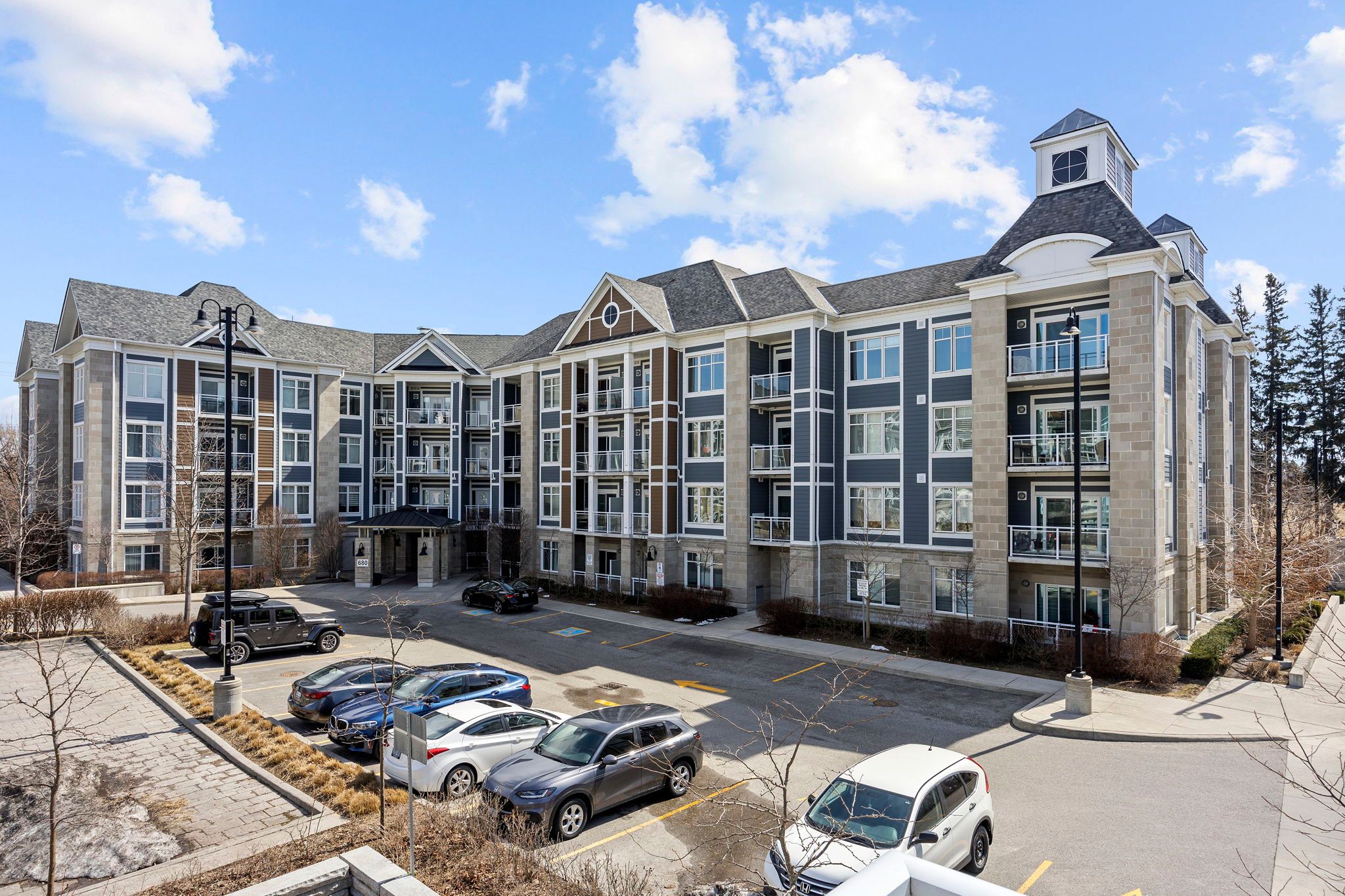$909,000
$30,000#211 - 680 Gordon Street, Whitby, ON L1N 0L2
Port Whitby, Whitby,








































 Properties with this icon are courtesy of
TRREB.
Properties with this icon are courtesy of
TRREB.![]()
Welcome home, this Victoria model offers 1320 sq. ft of open and spacious layout. The 170 sq ft east and south facing balcony is the perfect place for coffee with your favourite book. This bright sunny unit with great views has 2 full bedrooms, the mbr has a double sink ensuite with a shower. In suite laundry, plenty of cupboards in the open concept living/kitchen with ss appliances, quartz countertops, and breakfast bar. If that isn't enough it also has a den for your creativity. new laminate flooring and freshly painted through out. just move in and enjoy. one owned parking space with a tandem 8 X 10 x 9 locker. steps to the lake and walking trails, close to the Go, restaurants and shopping.
- HoldoverDays: 90
- Architectural Style: Apartment
- Property Type: Residential Condo & Other
- Property Sub Type: Condo Apartment
- GarageType: Underground
- Directions: brock to victoria to gordon
- Tax Year: 2024
- Parking Total: 1
- WashroomsType1: 2
- WashroomsType1Level: Flat
- BedroomsAboveGrade: 2
- BedroomsBelowGrade: 1
- Interior Features: Carpet Free
- Cooling: Central Air
- HeatSource: Gas
- HeatType: Forced Air
- ConstructionMaterials: Concrete
- Parcel Number: 272870073
| School Name | Type | Grades | Catchment | Distance |
|---|---|---|---|---|
| {{ item.school_type }} | {{ item.school_grades }} | {{ item.is_catchment? 'In Catchment': '' }} | {{ item.distance }} |









































