$949,000
$19,900#PH422 C - 1612 Charles Street, Whitby, ON L1N 0P3
Port Whitby, Whitby,
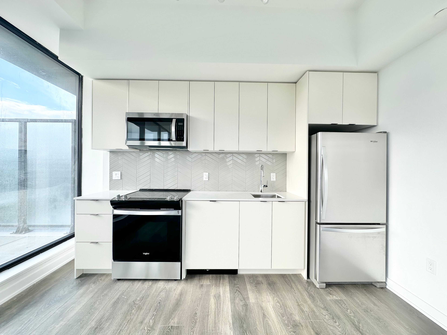
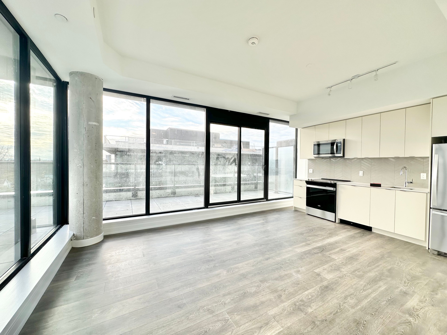
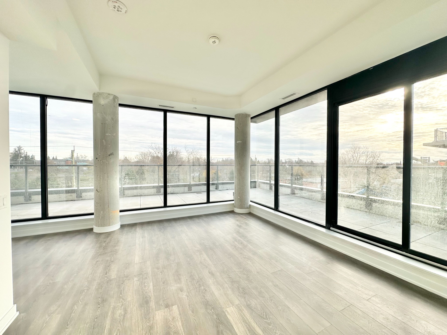
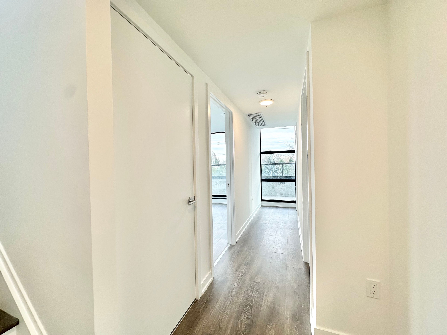
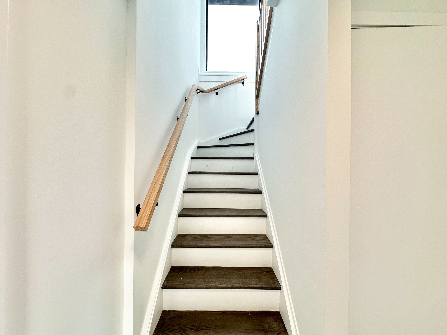
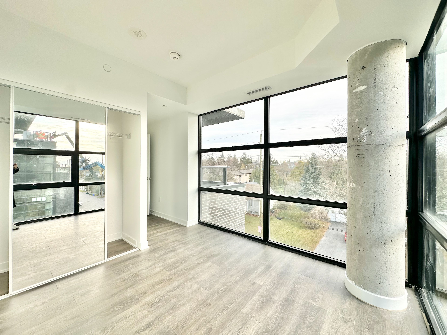
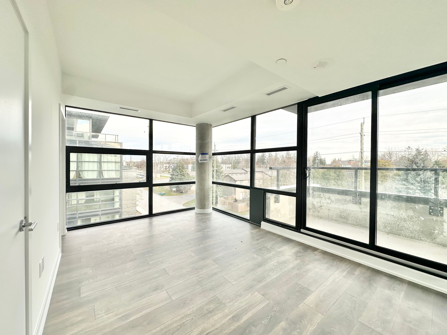

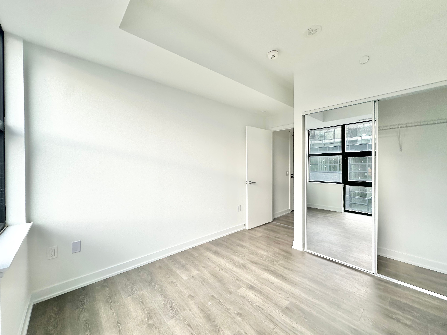
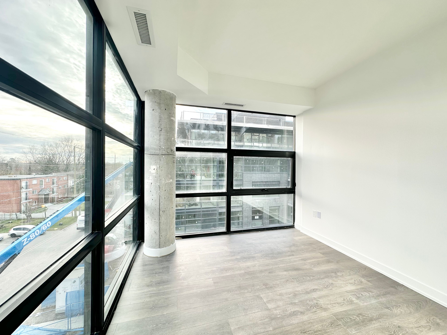
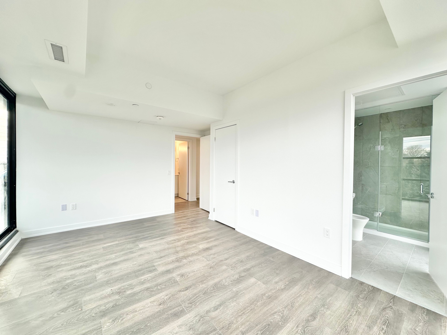
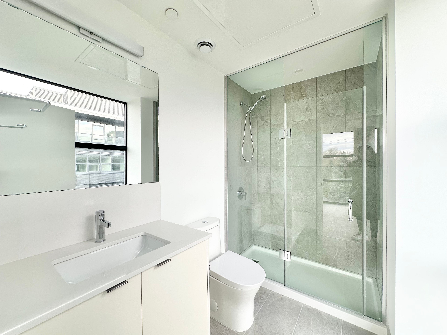
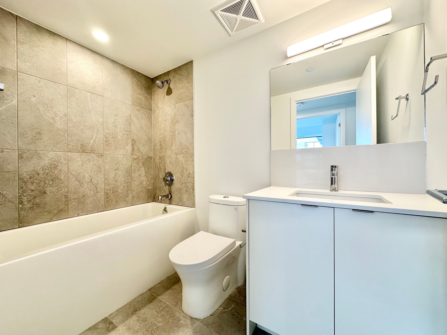
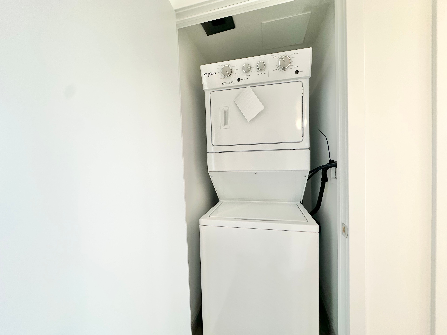
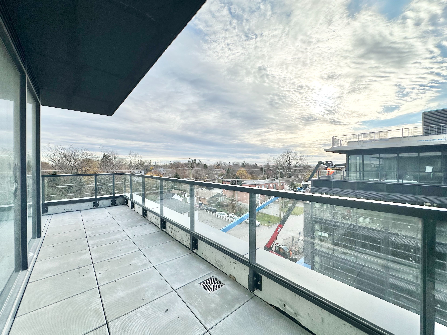
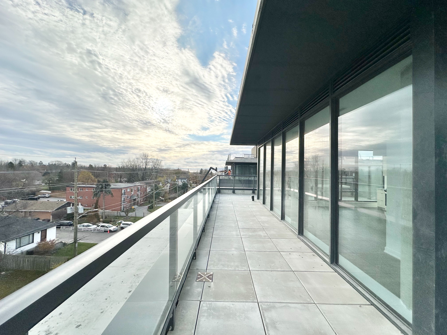
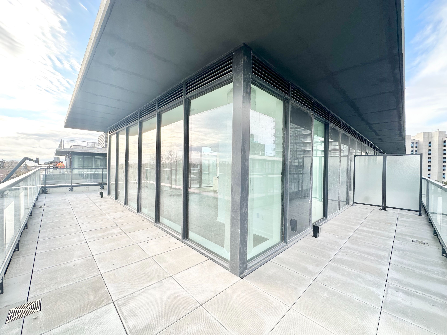
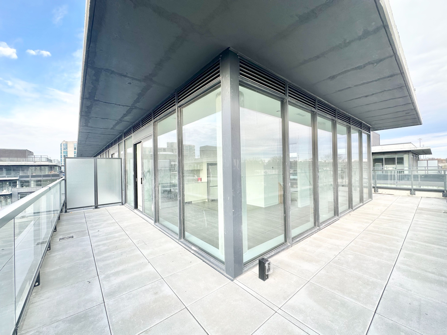
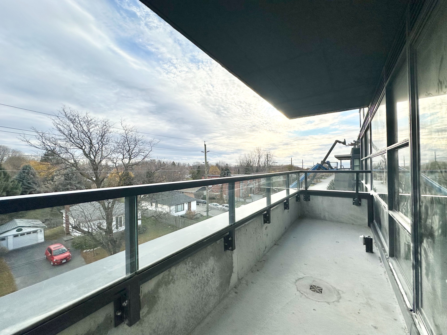
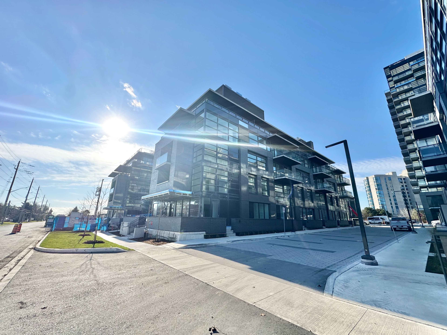
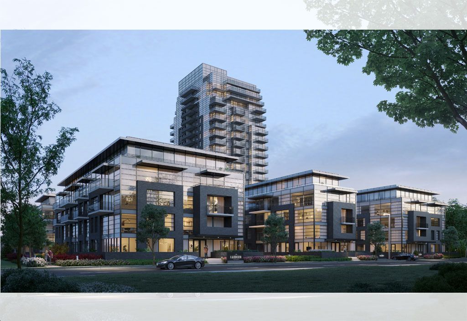
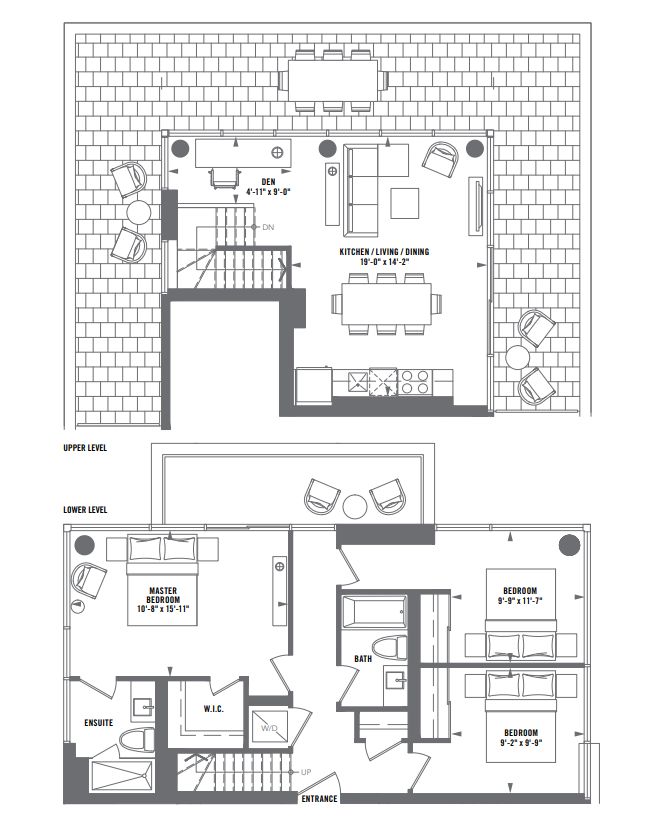

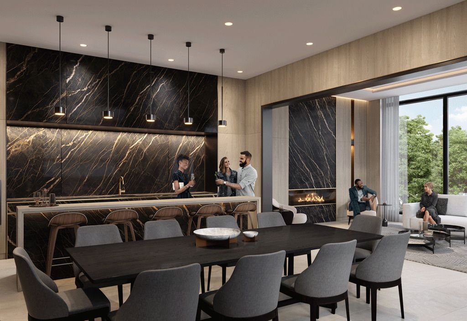
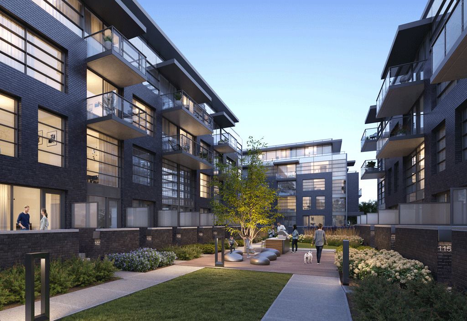
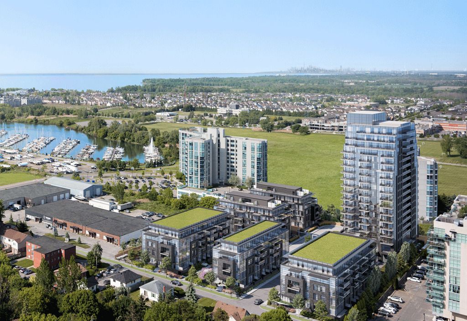
 Properties with this icon are courtesy of
TRREB.
Properties with this icon are courtesy of
TRREB.![]()
Lake/Water View. Assignment Opportunity At The Landing By Carttera! Luxury Low Rise. Rarely offered Luxury Boutique One Of a KindSuite. Largest unit and largest balcony in whole development. 1205 sq ft Interior + 620 Sq ft Balcony (1825 sq ft total)3Beds. 2 Bath. Den, Balcony, Terrace. Well Situated Near Hwy 401/407 & Whitby Go. Close To Shopping, Dining,Entertainment, Schools, Parks, Waterfront Trails +More! Building Amenities Include Modern Fitness Centre, Yoga Studio,Private & Open Collaboration Workspaces, Dog Wash Area, Bike Wash/repair Space, Lounge & Event W/ OutdoorTerrace For Barbecuing +More! High Demand Waterfront3 Minute walk to go train & waterfront On Lower & Upper Levels.N/S/E Exposure. 2 Parking Spots & Locker Included. **EXTRAS** 9Ft Ceilings. Laminate Flooring Throughout. S/S Appliances (Fridge, Stove, Microwave, Dishwasher).Stacked Washer/Dryer. Quartz Counters. Bulk internet included.
- HoldoverDays: 90
- Architectural Style: 2-Storey
- Property Type: Residential Condo & Other
- Property Sub Type: Condo Apartment
- GarageType: Underground
- Tax Year: 2024
- Parking Features: Underground
- ParkingSpaces: 2
- Parking Total: 2
- WashroomsType1: 1
- WashroomsType1Level: Upper
- WashroomsType2: 1
- WashroomsType2Level: Upper
- BedroomsAboveGrade: 3
- BedroomsBelowGrade: 1
- Cooling: Central Air
- HeatSource: Gas
- HeatType: Forced Air
- LaundryLevel: Main Level
- ConstructionMaterials: Brick Front, Brick
- PropertyFeatures: Hospital, Marina, Park, Place Of Worship, Public Transit, School
| School Name | Type | Grades | Catchment | Distance |
|---|---|---|---|---|
| {{ item.school_type }} | {{ item.school_grades }} | {{ item.is_catchment? 'In Catchment': '' }} | {{ item.distance }} |



























