$975,000
#506 - 700 Wilson Road, Oshawa, ON L1G 7T5
Centennial, Oshawa,
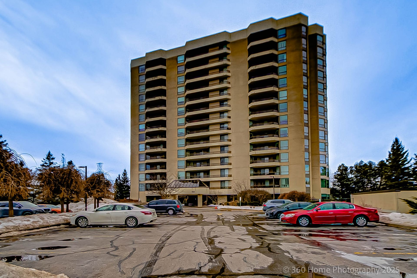
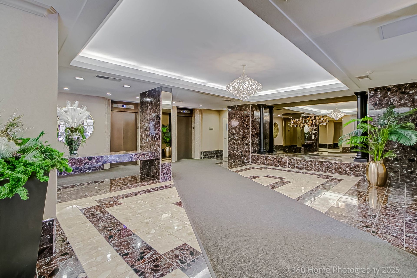
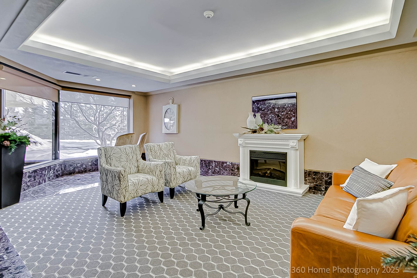
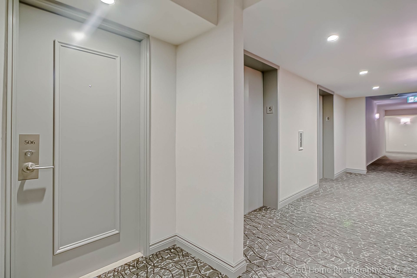
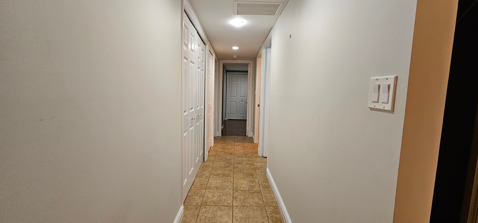
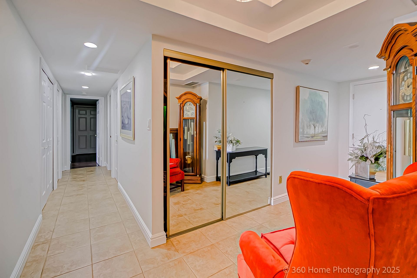
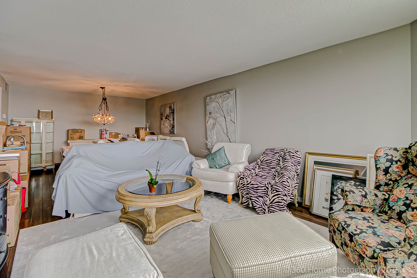
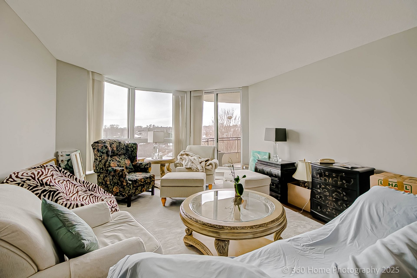

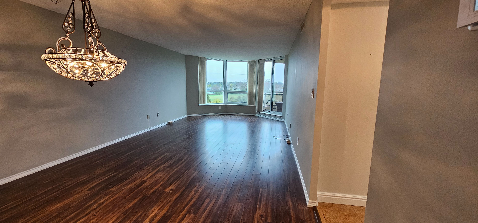
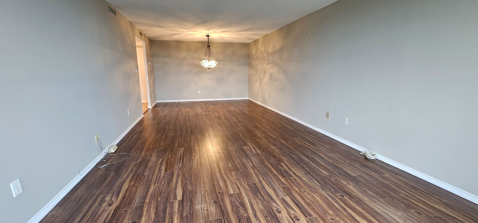
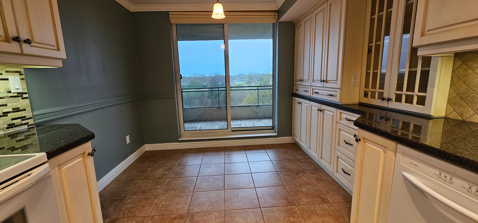
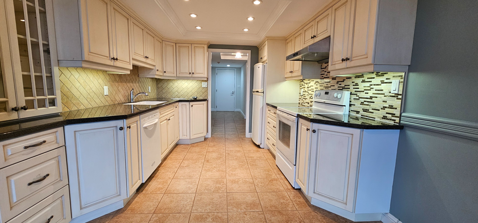
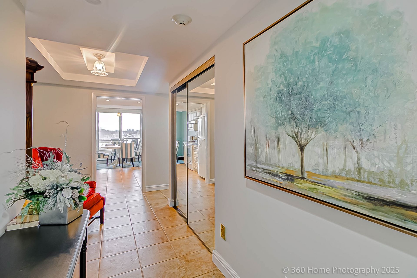
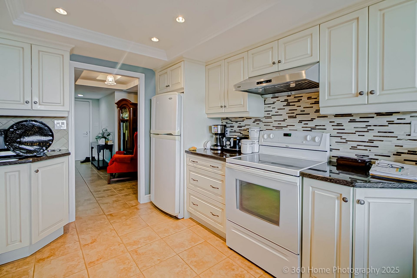
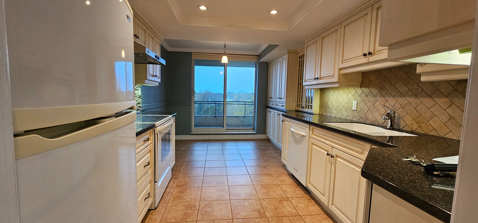
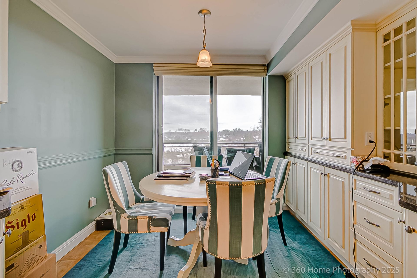
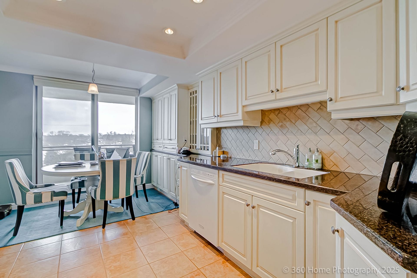
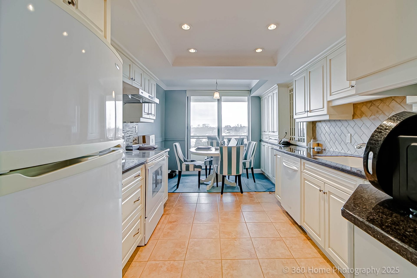
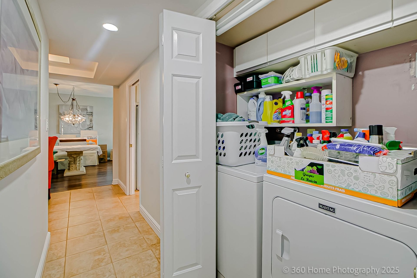
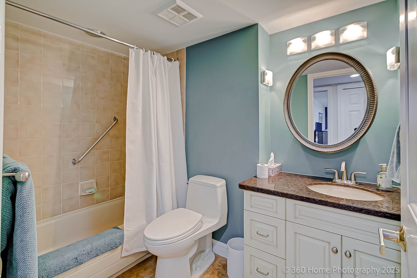
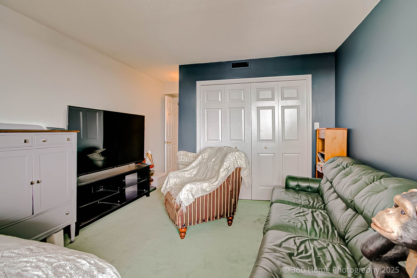
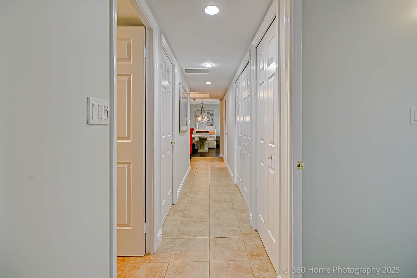
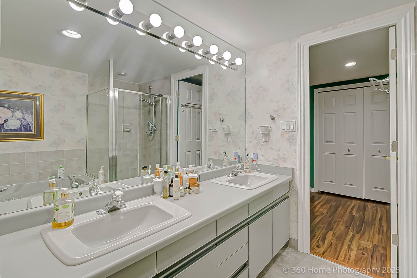
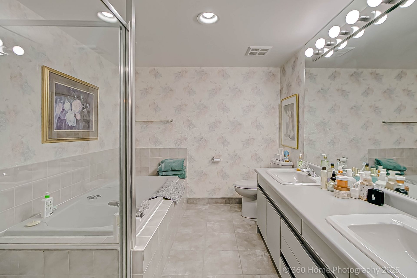
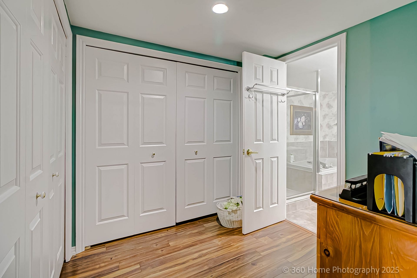
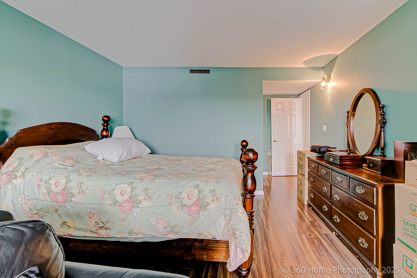
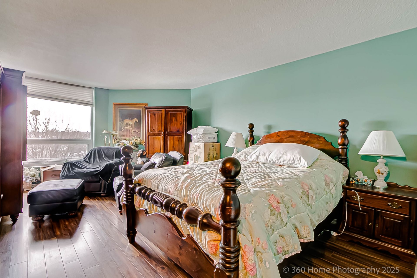
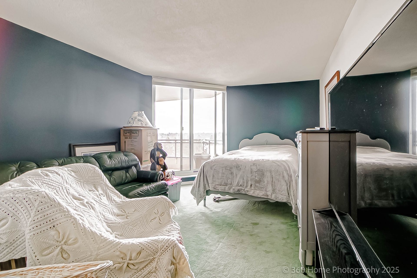
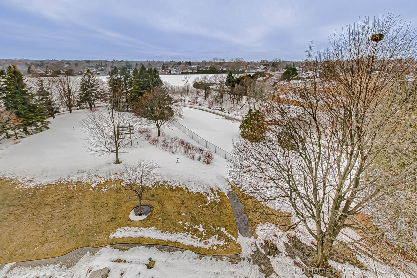
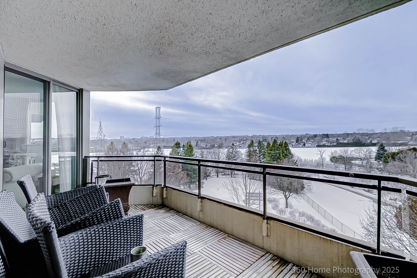
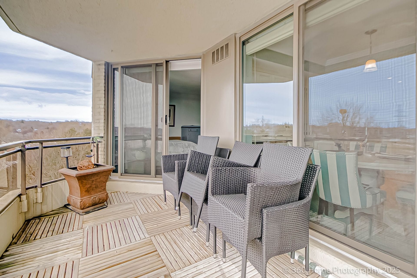
 Properties with this icon are courtesy of
TRREB.
Properties with this icon are courtesy of
TRREB.![]()
Durham's only luxury condominium building, friendly, beautiful, and quiet with mainly retired residents. It backs off to a beautiful walking trail along Harmony Creek. Walking distance to. Other amenities; Jacuzzi, showers, library, and workshop. The 2nd parking space is available for rent from the management. You will appreciate this exceptional spacious condo with large living and dining rooms, abundant kitchen cabinetry in classic style with granite countertops, a huge master BR, 2 large closets and 5 pieces ensuite bath, a large 2nd bedroom with a large closet, a 4pieces 2nd bath, storage room within the condo, large balcony with access from the kitchen, living room, bedroom with a beautiful garden view and open space. All utilities, Internet, and TV are included in the condo fees. BBQ is allowed in the garden. Steps to a nature trail and minutes from shops!
- HoldoverDays: 120
- Architectural Style: Apartment
- Property Type: Residential Condo & Other
- Property Sub Type: Condo Apartment
- GarageType: Underground
- Directions: Wilson Rd N & Rossland Rd
- Tax Year: 2024
- Parking Features: Underground
- Parking Total: 1
- WashroomsType1: 1
- WashroomsType1Level: Main
- WashroomsType2: 2
- WashroomsType2Level: Main
- BedroomsAboveGrade: 2
- Interior Features: Intercom
- Cooling: Central Air
- HeatSource: Other
- HeatType: Heat Pump
- ConstructionMaterials: Brick, Concrete
- Parcel Number: 270800025
- PropertyFeatures: Clear View
| School Name | Type | Grades | Catchment | Distance |
|---|---|---|---|---|
| {{ item.school_type }} | {{ item.school_grades }} | {{ item.is_catchment? 'In Catchment': '' }} | {{ item.distance }} |

































