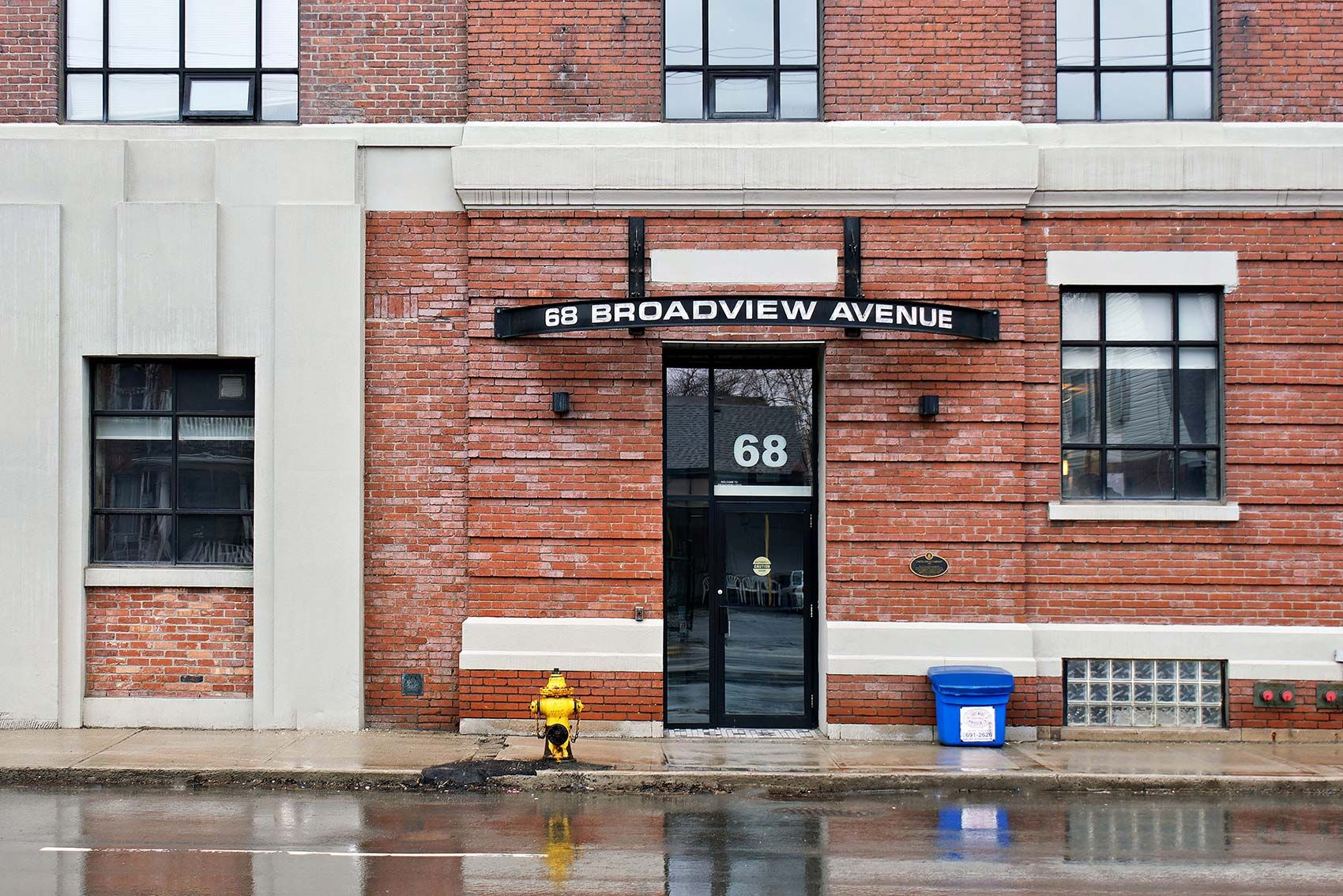$749,000
$50,000#501 - 68 Broadview Avenue, Toronto, ON M4M 2E6
South Riverdale, Toronto,
































 Properties with this icon are courtesy of
TRREB.
Properties with this icon are courtesy of
TRREB.![]()
Welcome to unit 501 at Broadview Lofts, a beautiful and unique Heritage building, originally constructed in 1914 for United Drug on the site of Toronto's first baseball stadium. Enjoy the authentic hard loft architecture of exposed brick, open duct work, century old columns, polished concrete floors and steel beams! Sunlight pours in through industrial style large windows. The 11 Ft wood ceilings and wide open concept are ready for you to personalize and make your own. The space is amazing for work/live or as a great home, perfect for entertaining. An authentic original elevator door creates a warm and unique bedroom separation. There is a sleek modern kitchen with stainless steel appliances, a double sink and a walnut veneer countertop. Approx. 824 SF of airy, funky living space overlooking beautiful greenery of a landscaped garden. Close to Dvp, Gardiner, TTC, Downtown core, the Beach and the wide variety of restaurants, bars and shops which the vibrant Riverside neighbourhood has to offer! Beautiful, landscaped garden and visitor parking. Enjoy seeing the original water tower and taking in the gorgeous city views from the party room and terrace.
- HoldoverDays: 90
- Architectural Style: Loft
- Property Type: Residential Condo & Other
- Property Sub Type: Condo Apartment
- GarageType: Underground
- Directions: Broadview Ave & Queen St E
- Tax Year: 2024
- Parking Features: Private, Underground
- WashroomsType1: 1
- BedroomsAboveGrade: 1
- Cooling: Central Air
- HeatSource: Gas
- HeatType: Forced Air
- ConstructionMaterials: Brick
- Exterior Features: Landscape Lighting, Landscaped, Lawn Sprinkler System, Patio
- Parcel Number: 128310158
- PropertyFeatures: Public Transit, Rec./Commun.Centre
| School Name | Type | Grades | Catchment | Distance |
|---|---|---|---|---|
| {{ item.school_type }} | {{ item.school_grades }} | {{ item.is_catchment? 'In Catchment': '' }} | {{ item.distance }} |

































