$673,800
$10,000#411 - 1435 Celebration Drive, Pickering, ON L1W 0C4
Bay Ridges, Pickering,
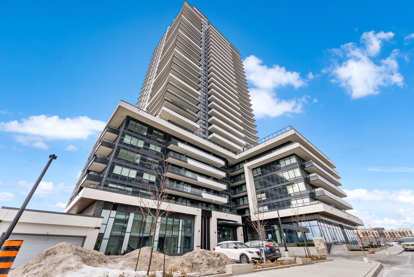
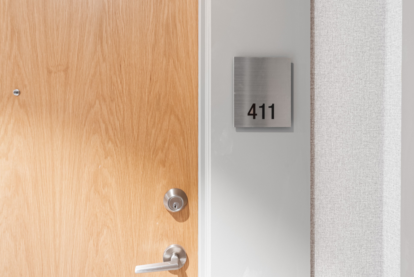
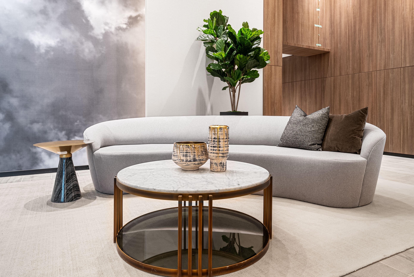
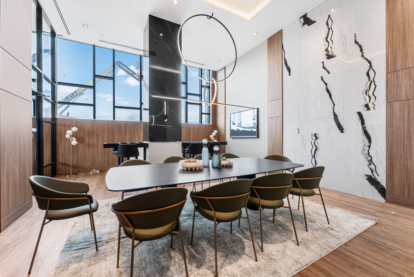
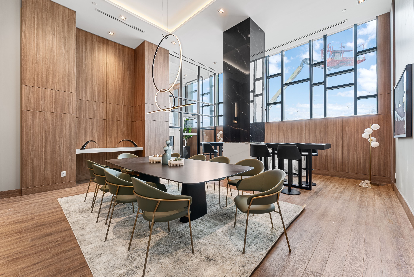
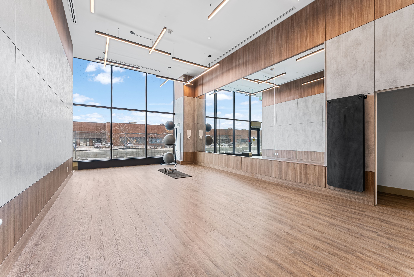
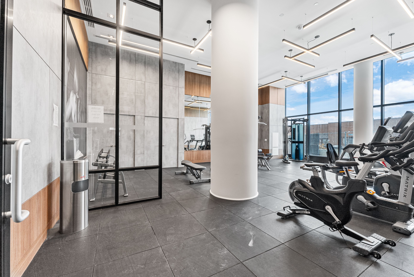
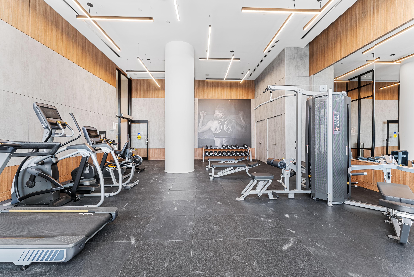
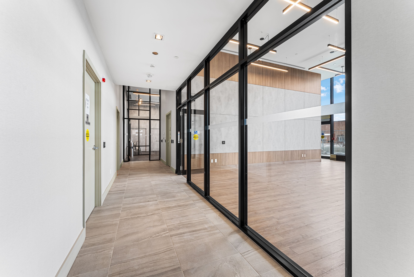
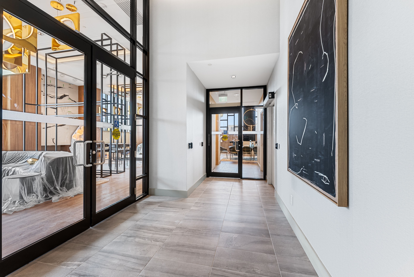
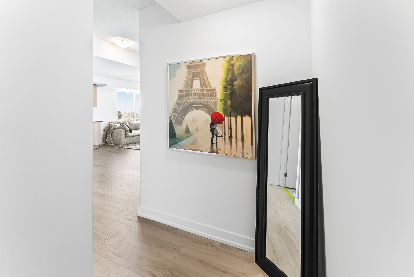
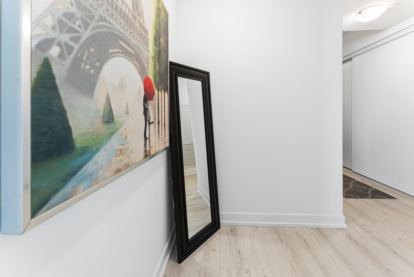

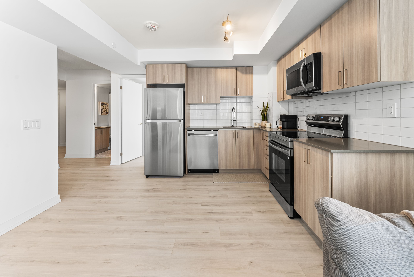
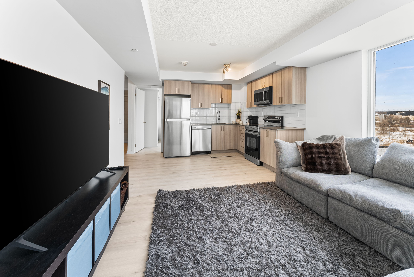
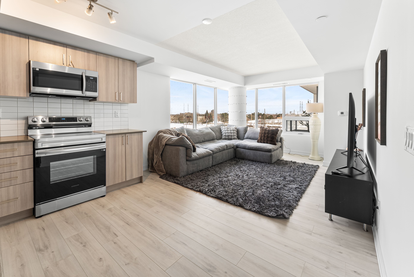
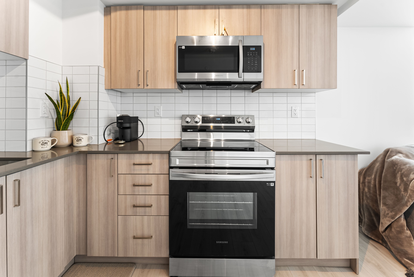
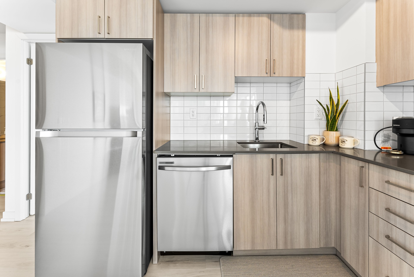
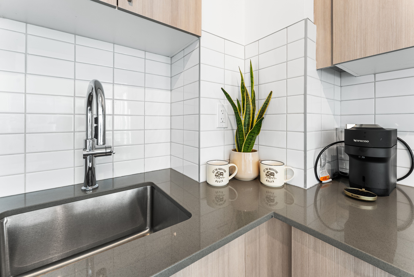
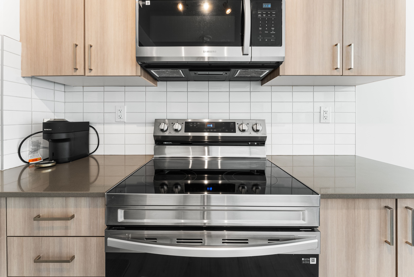
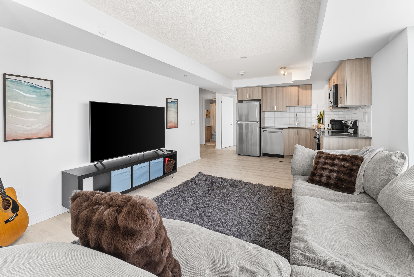
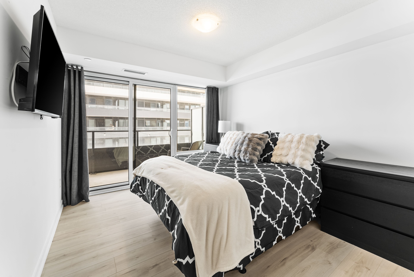
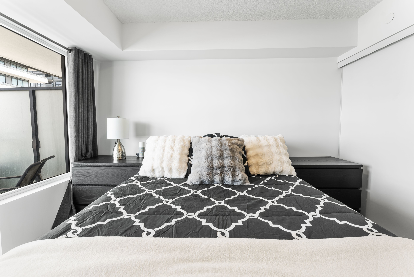
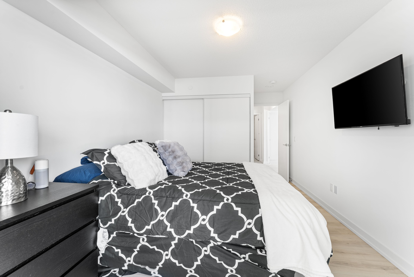
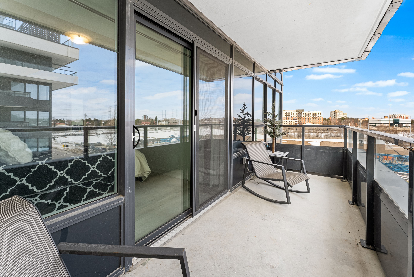
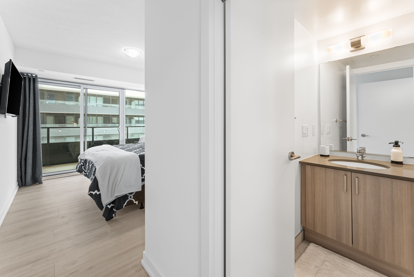
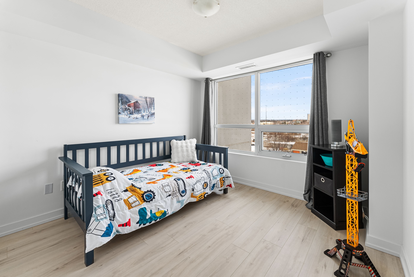
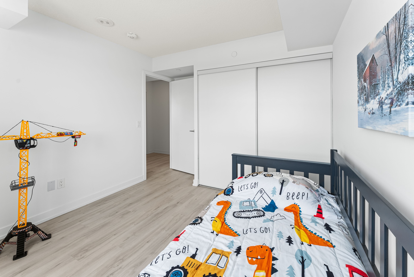
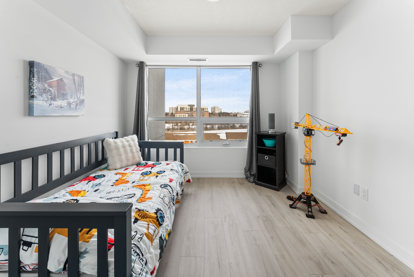
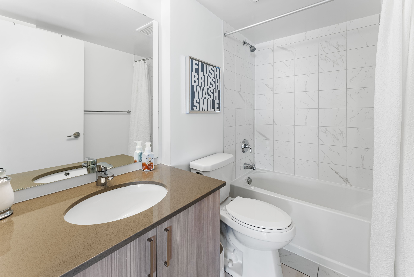
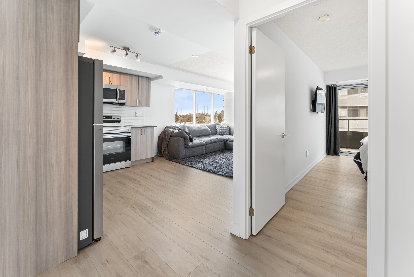
 Properties with this icon are courtesy of
TRREB.
Properties with this icon are courtesy of
TRREB.![]()
Welcome to 1435 Celebration Dr #411 in Universal City Tower 3! Experience modern living at its finest in the heart of Pickering with this stunning 2-bedroom, 2-bathroom condo. Designed with a thoughtful open-concept layout, this home seamlessly blends contemporary style with everyday functionality. The bright and spacious living area is perfect for entertaining. The Primary suite offers a private retreat with a full 4-piece ensuite and a Wall to Wall Closet. Premium finishes throughout the unit add elegance to every space, and a private balcony provides a perfect spot to relax. Enjoy ultimate convenience with underground parking, a locker, and exclusive access to world-class amenities, including a resort-style outdoor pool. Located just steps from Pickering GO Station, commuting to Toronto takes only 30 minutes. Plus, you're minutes from Pickering Town Centre, Highway 401, Frenchman's Bay, Lake Ontario, and scenic walking trails. Don't miss this incredible opportunity to experience luxury, convenience, and an unbeatable location!
- HoldoverDays: 90
- Architectural Style: Apartment
- Property Type: Residential Condo & Other
- Property Sub Type: Condo Apartment
- GarageType: Underground
- Directions: Liverpool / Bayly
- Tax Year: 2025
- Parking Total: 1
- WashroomsType1: 1
- WashroomsType1Level: Main
- WashroomsType2: 1
- WashroomsType2Level: Main
- BedroomsAboveGrade: 2
- Interior Features: Other
- Cooling: Central Air
- HeatSource: Gas
- HeatType: Forced Air
- ConstructionMaterials: Concrete
| School Name | Type | Grades | Catchment | Distance |
|---|---|---|---|---|
| {{ item.school_type }} | {{ item.school_grades }} | {{ item.is_catchment? 'In Catchment': '' }} | {{ item.distance }} |
































