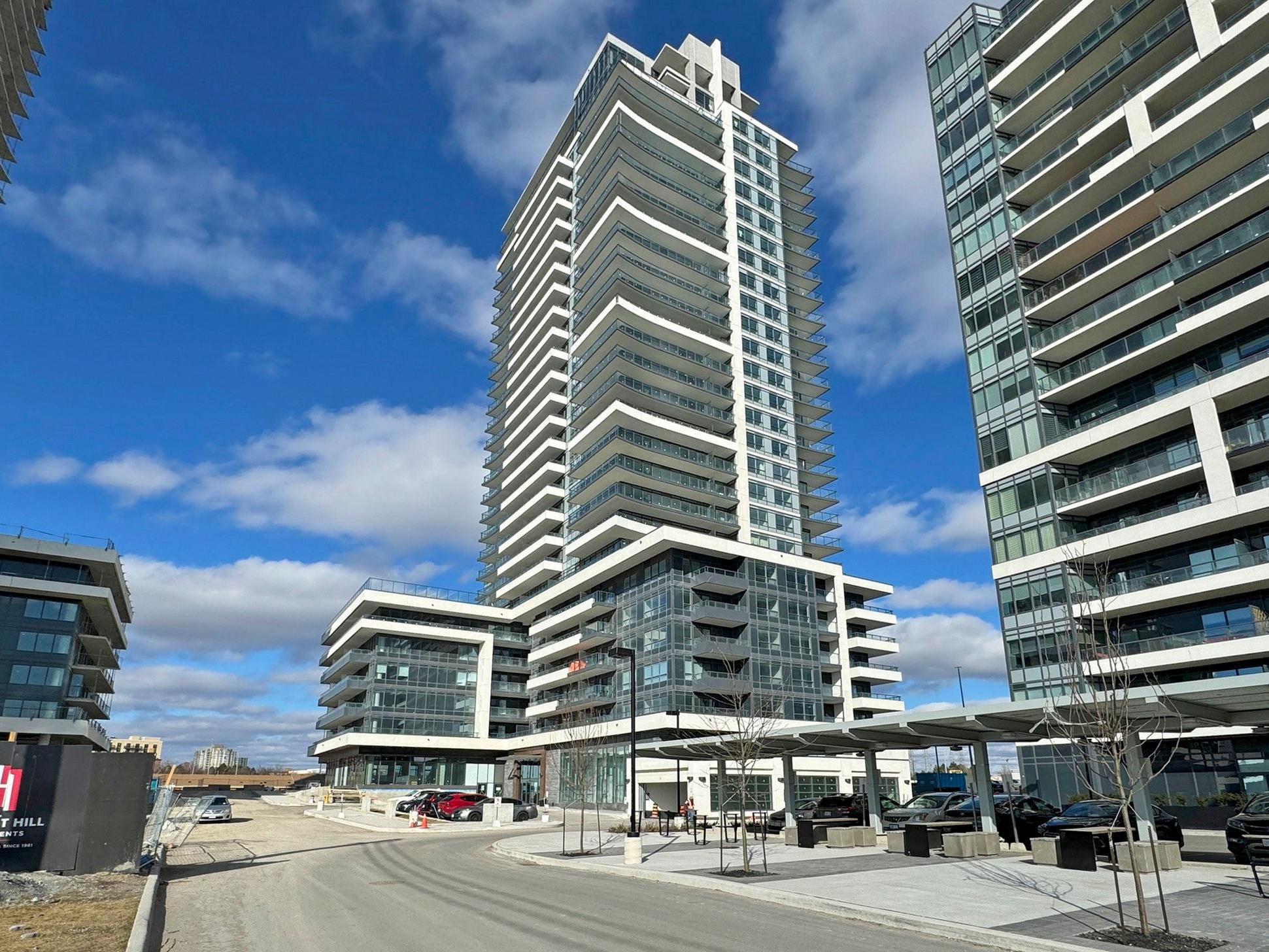$690,000
$105,000#2310 - 1455 Celebration Drive, Pickering, ON L1W 0C3
Bay Ridges, Pickering,










































 Properties with this icon are courtesy of
TRREB.
Properties with this icon are courtesy of
TRREB.![]()
Stunning Brand-New 2-Bedroom Condo (947 Sqft) Universal City 2, Pickering. Welcome to your never-lived-in luxury suite in the heart of Pickering! This spacious 2-bedroom, 2-bathroom condo at Universal City 2 features a modern open-concept layout, stylish finishes, and abundant natural light-perfect for contemporary living. Suite Highlights: Expansive primary bedroom with a large closet & private ensuite, Sleek upgraded kitchen with quartz countertops, elegant backsplash & stainless steel appliances (Fridge, Stove, Dishwasher, Microwave), Laminate flooring throughout for a seamless, modern look, In-suite laundry with washer & dryer for ultimate convenience, Private balcony with breathtaking Lake Ontario views, 1 underground parking space & locker included, Rogers high-speed internet available for seamless connectivity. Luxury Building Amenities: State-of-the-art fitness center & yoga studio, Outdoor swimming pool with a scenic terrace, Party room, gaming Centre & pet spa, 24-hour concierge & secure underground visitor parking, Bicycle storage perfect for active lifestyles. Prime Pickering Location: Walking distance to Pickering GO Station a commuters dream, Minutes from Hwy 401, Pickering Town Centre & top dining spots, Close to Walmart, Pickering Casino Resort, Frenchman's Bay & waterfront trails, Near libraries, places of worship & essential amenities. This stunning suite offers the perfect combination of luxury, convenience, and modern living in one of Pickering's most sought-after developments.
- HoldoverDays: 90
- Architectural Style: Apartment
- Property Type: Residential Condo & Other
- Property Sub Type: Condo Apartment
- GarageType: Underground
- Directions: LIVERPOOL / BAYLY
- Tax Year: 2024
- Parking Total: 1
- WashroomsType1: 2
- WashroomsType1Level: Flat
- BedroomsAboveGrade: 2
- Cooling: Central Air
- HeatSource: Gas
- HeatType: Forced Air
- ConstructionMaterials: Brick, Concrete
- Exterior Features: Lighting, Security Gate
- Parcel Number: 274020343
- PropertyFeatures: Clear View, Golf, Park, Public Transit, School
| School Name | Type | Grades | Catchment | Distance |
|---|---|---|---|---|
| {{ item.school_type }} | {{ item.school_grades }} | {{ item.is_catchment? 'In Catchment': '' }} | {{ item.distance }} |











































