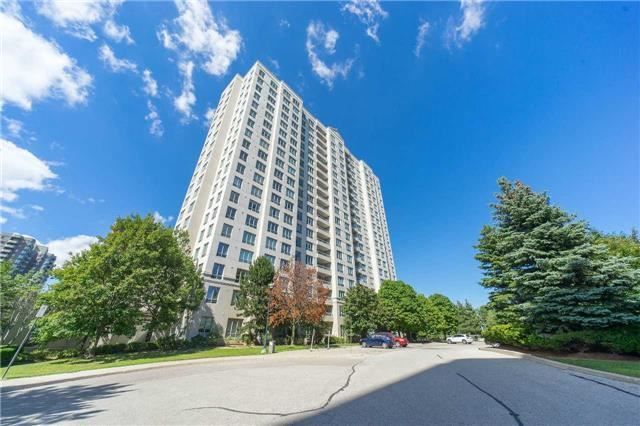$573,900
$10,000#802 - 5039 Finch Avenue, Toronto, ON M1S 5L6
Agincourt North, Toronto,



























 Properties with this icon are courtesy of
TRREB.
Properties with this icon are courtesy of
TRREB.![]()
Experience the best of Scarborough living the beautiful Windsor Condos by Monarch! Boasting a prime location, this spacious 2-bedroom, 2-bathroom unit offers an open-concept layout ideal for entertaining and comfortable everyday living. Enjoy the modern elegance of carpet-free flooring throughout, coupled with abundant natural light beaming from large windows that fill every room. Plus, benefit from ample ground visitor parking and unparalleled convenience with Woodside Shopping Mall, banks, schools, restaurants, and supermarkets just steps away. Easy access to TTC and Hwy 401 makes commuting a breeze. Indulge in the building's fantastic amenities, including an indoor pool, gym, and tennis court. BONUS: CABLE TV & INTERNET INCLUDED! This is more than just a condo; it's a lifestyle! Welcome home!
- HoldoverDays: 60
- Architectural Style: Apartment
- Property Type: Residential Condo & Other
- Property Sub Type: Condo Apartment
- GarageType: Underground
- Directions: Finch & McCowan
- Tax Year: 2025
- Parking Features: Underground
- Parking Total: 2
- WashroomsType1: 1
- WashroomsType1Level: Main
- WashroomsType2: 1
- WashroomsType2Level: Main
- BedroomsAboveGrade: 2
- Interior Features: Other
- Cooling: Central Air
- HeatSource: Gas
- HeatType: Forced Air
- ConstructionMaterials: Concrete
- PropertyFeatures: Public Transit, Rec./Commun.Centre, School, Clear View, Library
| School Name | Type | Grades | Catchment | Distance |
|---|---|---|---|---|
| {{ item.school_type }} | {{ item.school_grades }} | {{ item.is_catchment? 'In Catchment': '' }} | {{ item.distance }} |




























