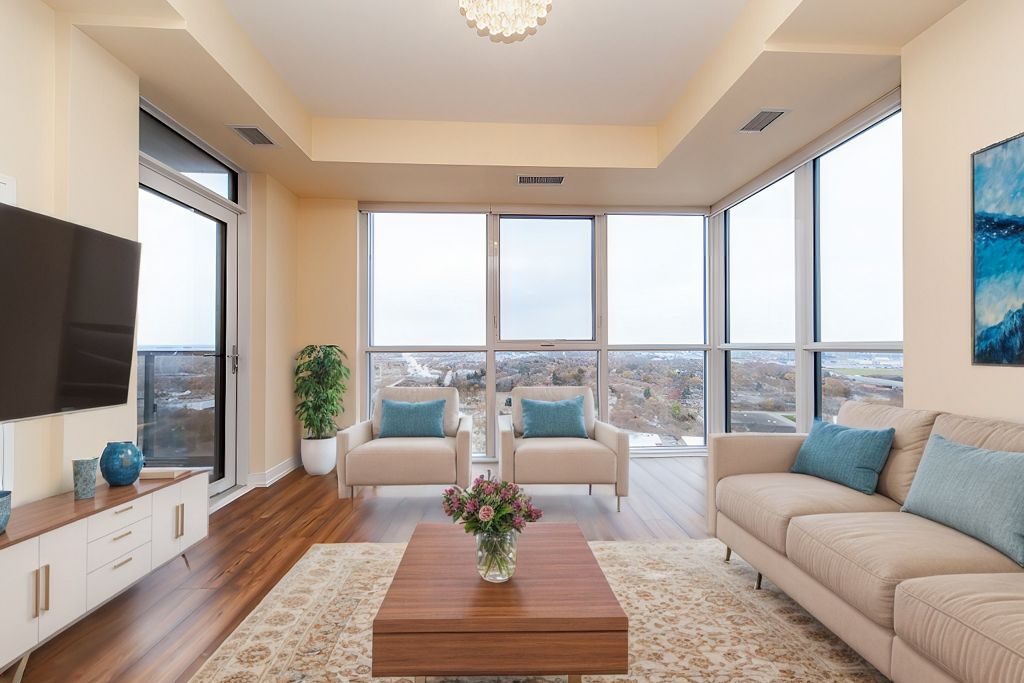$599,400
#2710 - 225 Village Green Square, Toronto, ON M1S 0N4
Agincourt South-Malvern West, Toronto,










 Properties with this icon are courtesy of
TRREB.
Properties with this icon are courtesy of
TRREB.![]()
HIGH DEMAND LOCATION. Well maintained Bright and Modern1 bedroom + Large Den ,can be use asbedroom, 2 Full Baths. 3 Year Old Tridel Built Building. Laminate throughout unit, Mirrored Closet with Organizer built-in & Floor to ceiling windows which provides tons of lighting. 9 Feet high ceiling. Long Balcony with unobstructed view facing east. Right Beside Hwy 401, Close 5 Mins to DVP/404. TTC, GO Transit.Close to Schools. Walking Distance to Agincourt Mall & Kennedy Commons. 24 Hr Concierge. Tons of Amenities Available Such as Party Room / TheatreRoom / Dining Room /Outdoor BBQ / Outdoor Fireplace Terrace / Billiards room / Fitness & Yoga Room. ***High Speed Internet Also Included*** **EXTRAS** S/S Fridge, Cook-Top & Oven, B/I Dishwasher, Front Load Stacked Washer & Dryer. All existing Elfs & Window Coverings with remote. 1 Parking & Locker.
- HoldoverDays: 90
- Architectural Style: Apartment
- Property Type: Residential Condo & Other
- Property Sub Type: Condo Apartment
- GarageType: Underground
- Tax Year: 2024
- Parking Features: Underground
- ParkingSpaces: 1
- Parking Total: 1
- WashroomsType1: 1
- WashroomsType1Level: Flat
- WashroomsType2: 1
- WashroomsType2Level: Flat
- BedroomsAboveGrade: 1
- BedroomsBelowGrade: 1
- Cooling: Central Air
- HeatSource: Gas
- HeatType: Forced Air
- ConstructionMaterials: Concrete
- Parcel Number: 768520437
| School Name | Type | Grades | Catchment | Distance |
|---|---|---|---|---|
| {{ item.school_type }} | {{ item.school_grades }} | {{ item.is_catchment? 'In Catchment': '' }} | {{ item.distance }} |











