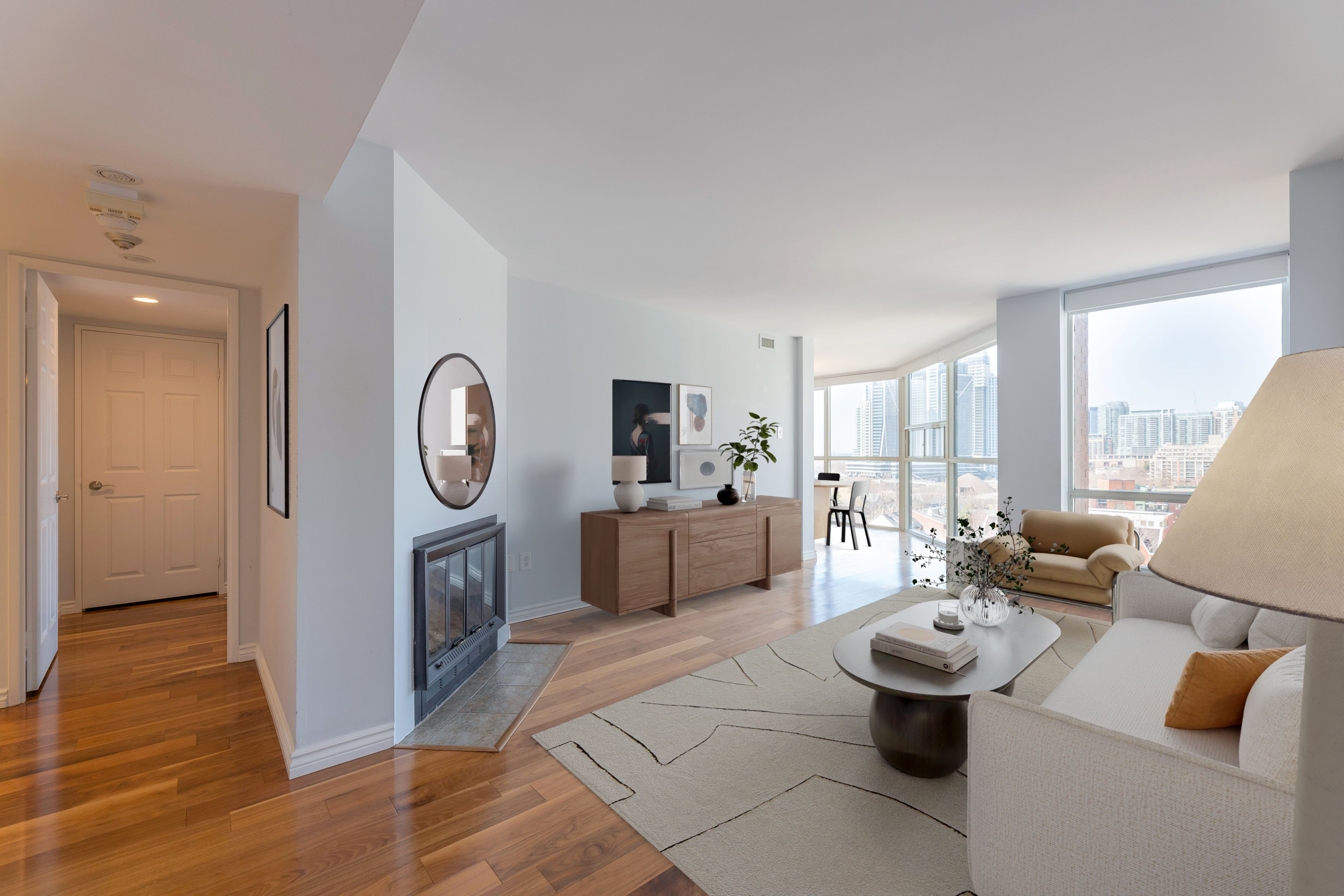$729,900
#1010 - 701 King Street, Toronto, ON M5V 2W7
Niagara, Toronto,






































 Properties with this icon are courtesy of
TRREB.
Properties with this icon are courtesy of
TRREB.![]()
King West Vibes | Space, Style & City Energy! Welcome to 701 King St W, where urban living meets serious square footage! This ample 1000+ sq ft 2-bedroom, 2-bath 10th floor condo, in the heart of downtown, offers room to breathe without leaving any of the action. Featuring wall-to-wall windows with breathtaking Southwest views overlooking the outdoor pool, park and lake. Warm hardwood floors throughout unit and... wait for it... a wood burning fireplace... ya, you heard that right! Smart split-bedroom floor plan make this suite perfect for shared living, WFH setups, or just stretching out. Primary bedroom features a full ensuite and custom built-in closets. Spacious solarium/dining room. You'll love the included exclusive parking spot, giant ensuite storage space and laundry conveniently located on the same floor. Enjoy the squash court, gym, spa, car wash, indoor & outdoor pools and loads more. Ample visitor parking. Steps to transit, nightlife, boutiques, restaurants and parkettes. This unit works equally well for discerning end-users or sharp investors looking to rent. Big space. Prime location. Get ready for downtown living at it's best with unit #1010!
- HoldoverDays: 90
- Architectural Style: Apartment
- Property Type: Residential Condo & Other
- Property Sub Type: Condo Apartment
- GarageType: Underground
- Directions: West of Bathurst
- Tax Year: 2025
- Parking Features: Underground
- ParkingSpaces: 1
- Parking Total: 1
- WashroomsType1: 1
- WashroomsType1Level: Main
- WashroomsType2: 1
- WashroomsType2Level: Main
- BedroomsAboveGrade: 2
- BedroomsBelowGrade: 1
- Fireplaces Total: 1
- Interior Features: Carpet Free
- Cooling: Central Air
- HeatSource: Electric
- HeatType: Heat Pump
- ConstructionMaterials: Brick
- Parcel Number: 116480133
- PropertyFeatures: Clear View, Park, Public Transit
| School Name | Type | Grades | Catchment | Distance |
|---|---|---|---|---|
| {{ item.school_type }} | {{ item.school_grades }} | {{ item.is_catchment? 'In Catchment': '' }} | {{ item.distance }} |







































