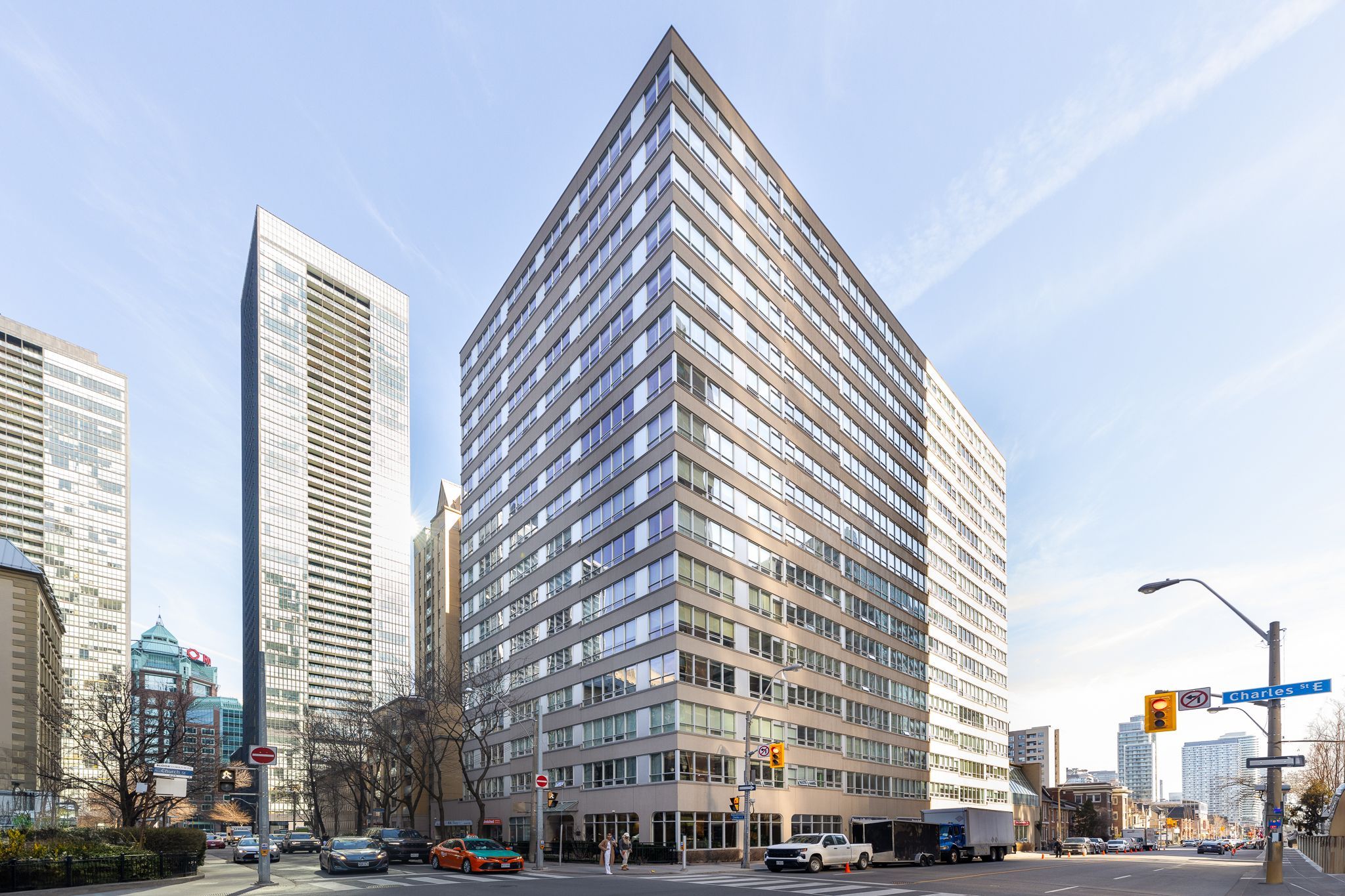$739,000
#1405 - 71 Charles Street, Toronto, ON M4Y 2T3
Church-Yonge Corridor, Toronto,



































 Properties with this icon are courtesy of
TRREB.
Properties with this icon are courtesy of
TRREB.![]()
Come home to this inviting two-bedroom suite in the trendy Paxton Place. Live and entertain in approximately 1,405 square feet of living space. Enjoy the spacious, sun-filled open-concept living-dining room enhanced by a wood-burning fireplace. Feast in the open design modern kitchen with built-in appliances, granite counters, halogen pot lighting, and a wood floor. The large bedrooms with wood floors have ample closet space. Pamper yourself in the two spa bathrooms! There is a lot of storage, ensuite laundry, and wood floors throughout. For your convenience, parking, 24-hour concierge, rooftop (BBQs) and 4th-floor terraces, an indoor pool, and much more! Just steps to Church Street and a quick walk to Bloor Street, fine shops, restaurants, subway, and Yorkville. With an unbeatable location and a walking score of 99 (a Bike Score of 97), everything is at your doorstep!
- HoldoverDays: 90
- Architectural Style: Apartment
- Property Type: Residential Condo & Other
- Property Sub Type: Condo Apartment
- GarageType: Underground
- Directions: The location of the property is on the southeast corner of Charles & Church Street
- Tax Year: 2024
- ParkingSpaces: 1
- Parking Total: 1
- WashroomsType1: 1
- WashroomsType2: 1
- BedroomsAboveGrade: 2
- Fireplaces Total: 1
- Interior Features: Carpet Free, Storage
- Cooling: Central Air
- HeatSource: Electric
- HeatType: Heat Pump
- LaundryLevel: Main Level
- ConstructionMaterials: Concrete
| School Name | Type | Grades | Catchment | Distance |
|---|---|---|---|---|
| {{ item.school_type }} | {{ item.school_grades }} | {{ item.is_catchment? 'In Catchment': '' }} | {{ item.distance }} |




































