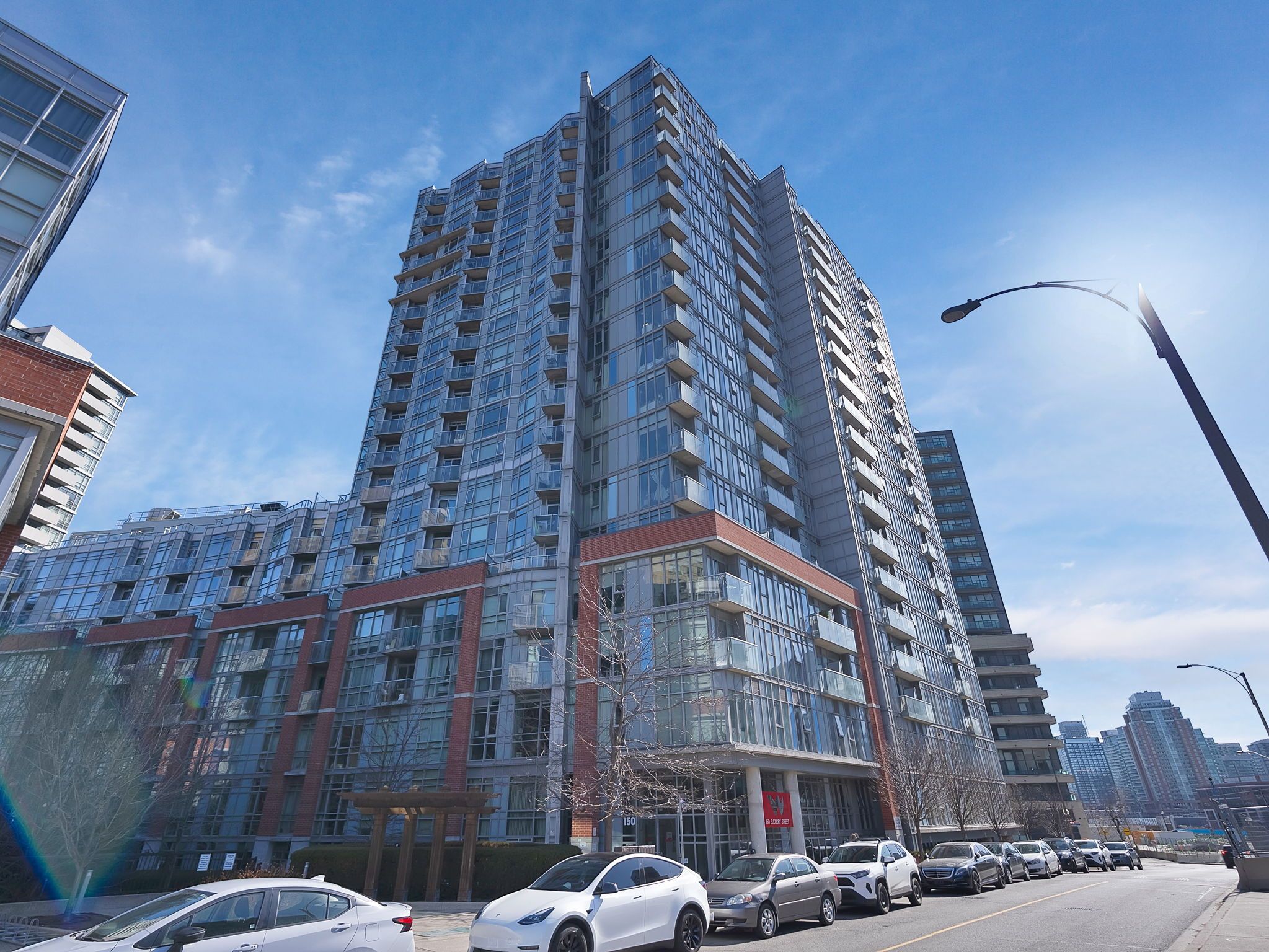$579,990
$10,000#907 - 150 Sudbury Street, Toronto, ON M6J 3S8
Little Portugal, Toronto,






























 Properties with this icon are courtesy of
TRREB.
Properties with this icon are courtesy of
TRREB.![]()
Welcome to the West Side Gallery Lofts Where Loft Living Meets Community Vibes. Step into stylish, urban living in this bright and spacious 2-bedroom, 2-bathroom loft in the heart of Little Portugal. Featuring soaring 9-footceilings, exposed concrete and ductwork, and floor-to-ceiling windows, this unit offers the true industrial-chic aesthetic with all the modern comforts. And the most unique feature? The stunning concrete floors! Thoughtfully updated, the building has seen major wins. The elevators have been modernized, and a new secure package delivery system(hello, Blue Box Lockers!) has been implemented thanks to proactive and responsive management. A reimagined amenity space is also underway, with construction started on a brand-new, expanded gym replacing the old pool. Plus, enjoy current perks like a party room, guest suites, ample visitor parking, and extra parking spots available for rent. Location? Unbeatable. You're surrounded by the best of the West: Queen West, King West, Liberty Village, Parkdale, and the Ossington Strip. Grab a bite at Bar Prima, hang with friends at The Drake, pick up pizza from Badialis or treat yourself at Bang Bang Bakery its all just steps away. With the Queen streetcar and Dufferin bus at your door, the city is at your fingertips. Exhibition GO is a 6-minute drive, and you're just minutes from the Gardiner and Lakeshore. West Side is the Best Side - come see for yourself! And if this great price isn't enough, you can purchase parking for an additional $47,000.
- HoldoverDays: 90
- Architectural Style: Loft
- Property Type: Residential Condo & Other
- Property Sub Type: Condo Apartment
- GarageType: Underground
- Directions: Queen St W, To Sudbury - South of Queen St
- Tax Year: 2024
- WashroomsType1: 1
- WashroomsType1Level: Main
- WashroomsType2: 1
- WashroomsType2Level: Main
- BedroomsAboveGrade: 2
- Interior Features: Carpet Free
- Cooling: Central Air
- HeatSource: Gas
- HeatType: Forced Air
- ConstructionMaterials: Brick
- Parcel Number: 762490178
- PropertyFeatures: Arts Centre, Library, Park, Public Transit, Rec./Commun.Centre
| School Name | Type | Grades | Catchment | Distance |
|---|---|---|---|---|
| {{ item.school_type }} | {{ item.school_grades }} | {{ item.is_catchment? 'In Catchment': '' }} | {{ item.distance }} |































