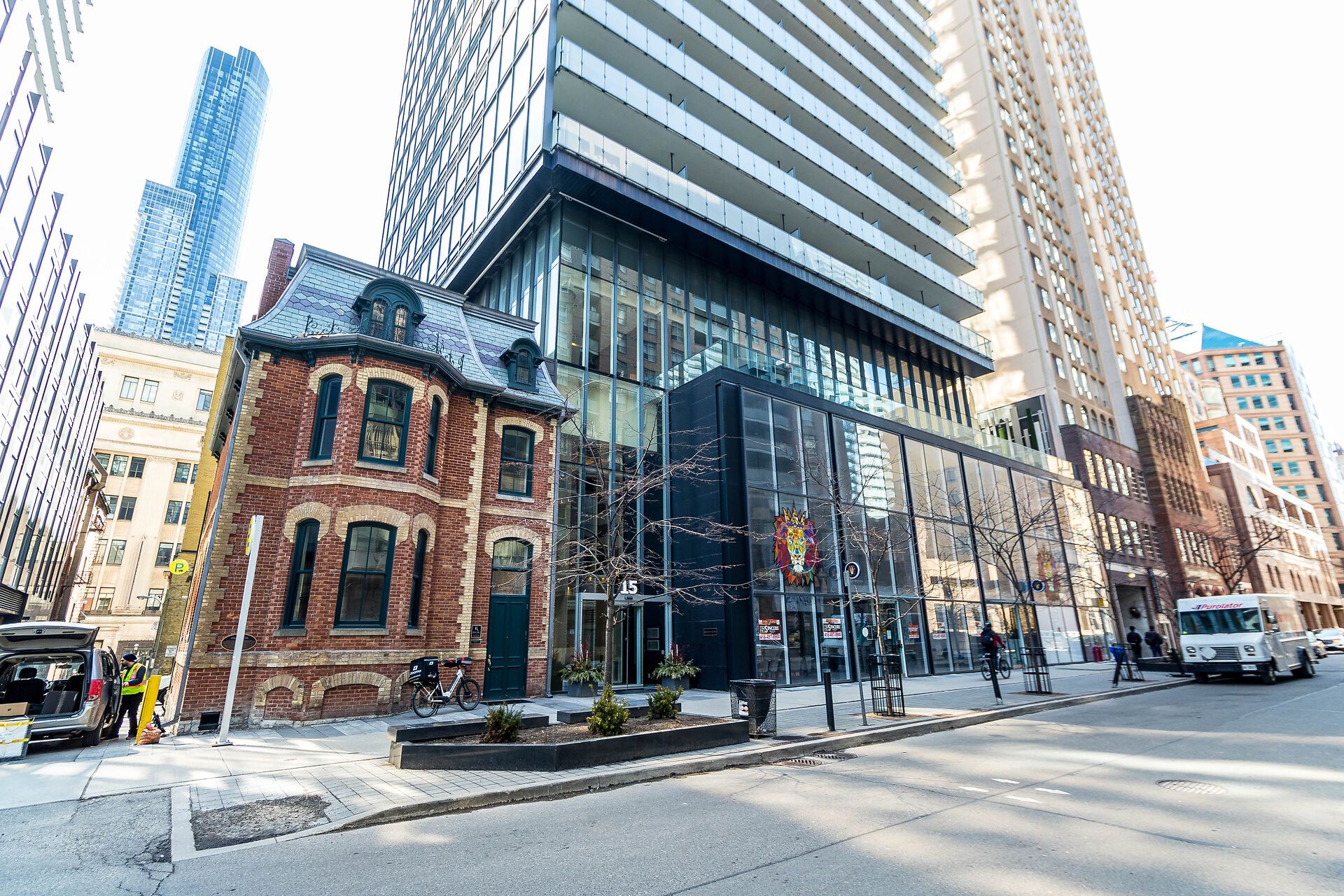$937,800
$50,200#3408 - 15 Grenville Street, Toronto, ON M4Y 0B9
Bay Street Corridor, Toronto,













































 Properties with this icon are courtesy of
TRREB.
Properties with this icon are courtesy of
TRREB.![]()
Welcome to this beautiful well-maintained unit in Downtown Torontos most sought-after locations. Situated at Yonge/College, this corner suit in one of the prestigious condo complexes in the area offers exceptionally gorgeous north-east side views of the city. Featuring an open-concept layout with 729 sq/ft of living space and an additional 99 sq/ft breath taking balcony, the home includes 2 bedrooms and 2 baths with stunning 9' floor-to-ceiling windows in every room engineering wood flooring throughout. Its renovations include an elegant quartz central island, new built-in closet organizers and cabinet, and new light fixtures. Amazing building amenities included; a full gym, party room, outdoor BBQ space, movie room, sound room, and recreation room. Conveniently located with easy access to Hospital Row, the Financial District, Subway, University of Toronto, MTU, and Shopping Centres. It is rare to find condo apartment in downtown with parking spot and locker, this unit has all you need to live in downtown Toronto with peace and harmony! Hurry up, this is a great opportunity to take advantage of.
- HoldoverDays: 30
- Architectural Style: Apartment
- Property Type: Residential Condo & Other
- Property Sub Type: Condo Apartment
- GarageType: Underground
- Directions: Make Right turn from Yonge St North to Grenville St.
- Tax Year: 2024
- Parking Features: Unreserved
- Parking Total: 1
- WashroomsType1: 1
- WashroomsType1Level: Flat
- WashroomsType2: 1
- WashroomsType2Level: Flat
- BedroomsAboveGrade: 2
- Interior Features: Storage Area Lockers, Carpet Free, Auto Garage Door Remote, Separate Hydro Meter
- Cooling: Central Air
- HeatSource: Gas
- HeatType: Forced Air
- ConstructionMaterials: Concrete
| School Name | Type | Grades | Catchment | Distance |
|---|---|---|---|---|
| {{ item.school_type }} | {{ item.school_grades }} | {{ item.is_catchment? 'In Catchment': '' }} | {{ item.distance }} |














































