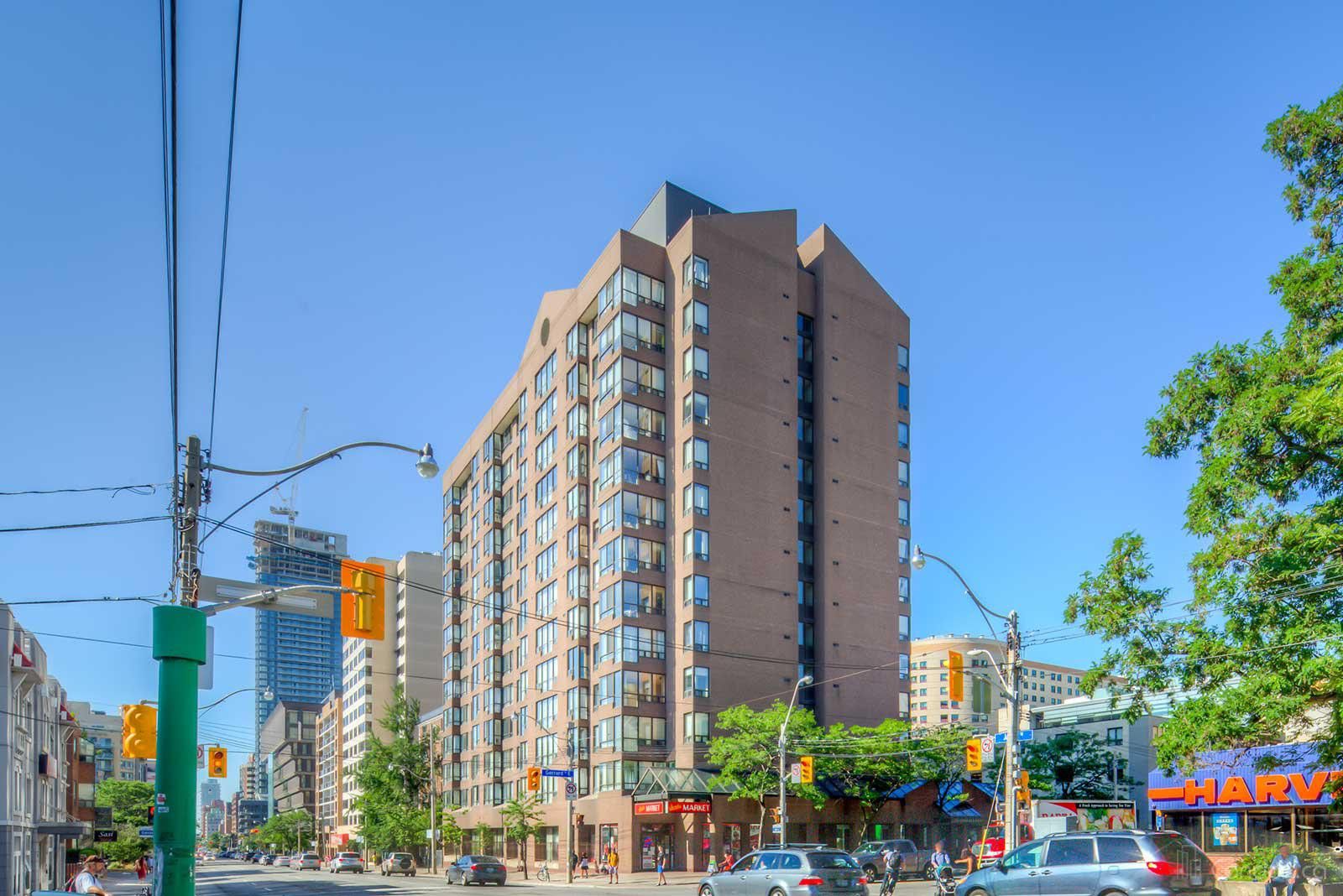$748,500
$19,500#310 - 117 Gerrard Street, Toronto, ON M5B 2L4
Church-Yonge Corridor, Toronto,

















 Properties with this icon are courtesy of
TRREB.
Properties with this icon are courtesy of
TRREB.![]()
Rarely offered 2+1 bedroom, 2 full bathroom with parking, steps to TMU, boutiqueTO Condominium, only 13 floors, Situated At Corner Of Gerrard Street East And Jarvis, Offers A Vibrant Downtown Living Experience In Toronto's Church Street Corridor. Bright, Spacious Living Areas, Enclave Kitchen, 2 Full Bathrooms, Medium Sized Windows Provide Ample Natural Light, Unobstructed Vistas, Very Quiet Building. Renovated Bathroom, Upgraded Flooring. 1 Parking Spot. Enjoy A Variety Of Amenities, Fitness Room, Outdoor Patio With BBQ Stations, Outdoor Jacuzzi Perfect Spot To Unwind, Especially During Colder Months, Visitor Parking. Location Ideal For Those Seeking A Lively Downtown Lifestyle, Yonge Dundas Square Just A Short Walk Away, Surrounded By Restaurants, Bars, Cultural Attractions. Great Option For Students, Being Close To Toronto Metropolitan University (Formerly Ryerson University), Making It Easy To Find A Place To Live Solo Or Share With Roommates. Proximity To Major Landmarks Like The Eaton Centre And St. Michaels Hospital Adds To Its Appeal, Offering A Blend Of Convenience And Urban Excitement.
- HoldoverDays: 90
- Architectural Style: Apartment
- Property Type: Residential Condo & Other
- Property Sub Type: Condo Apartment
- GarageType: Underground
- Directions: via ON-401 E and Don Valley Pkwy S
- Tax Year: 2024
- Parking Features: Underground
- ParkingSpaces: 1
- Parking Total: 1
- WashroomsType1: 2
- WashroomsType1Level: Flat
- BedroomsAboveGrade: 2
- BedroomsBelowGrade: 1
- Interior Features: Carpet Free
- Cooling: Central Air
- HeatSource: Gas
- HeatType: Forced Air
- LaundryLevel: Main Level
- ConstructionMaterials: Brick
- Parcel Number: 117980024
| School Name | Type | Grades | Catchment | Distance |
|---|---|---|---|---|
| {{ item.school_type }} | {{ item.school_grades }} | {{ item.is_catchment? 'In Catchment': '' }} | {{ item.distance }} |


















