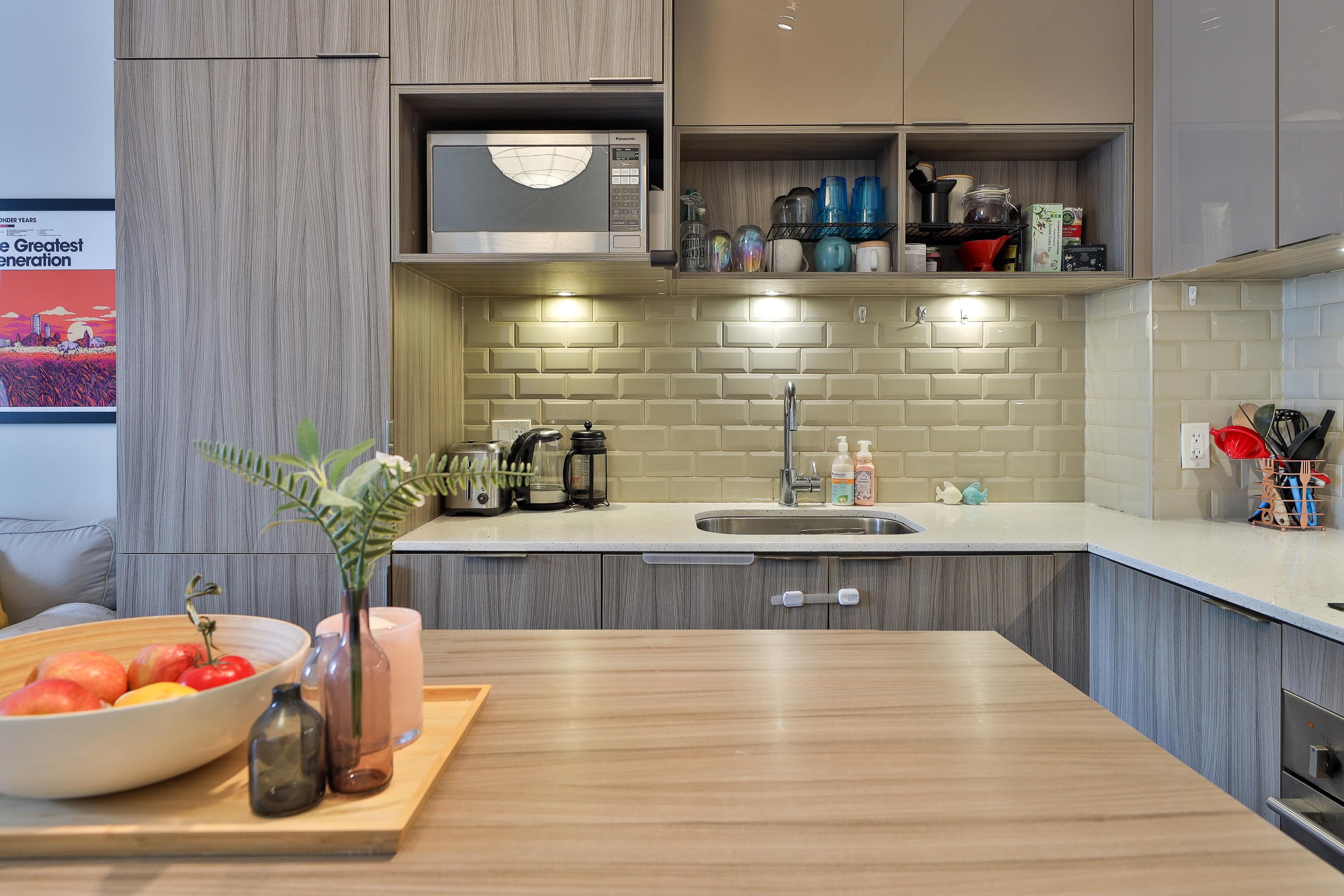$538,000
$10,000#313 - 52 Forest Manor Road, Toronto, ON M2J 0E2
Henry Farm, Toronto,



















 Properties with this icon are courtesy of
TRREB.
Properties with this icon are courtesy of
TRREB.![]()
A gem at Colours of Emerald City! Best value at one of the best locations in North York. Tucked away in a cul-de-sac with every imaginable convenience at your feet. This well-managed building features a concierge, security system and fantastic amenities including pool, sauna gym, party room, meeting room and even a karaoke room! Just step out the door and you are surrounded by a bustling neighbourhood with cafes, restaurants, groceries, community centre with outdoor pool, and a sprawling park. Fairview Mall with its incredible shopping, cinema and more is only a 7-minute walk. This area is a commuter's dream, a very short walk to Don Mills Subway station and only a couple of minutes to the DVP or the 401. The condo itself features high ceilings, an ample bedroom with double closet, a den, a modern kitchen, 4-piece bath, stacking washer/dryer and a bright and spacious 102-square foot balcony is the cherry on top!
- HoldoverDays: 120
- Architectural Style: Apartment
- Property Type: Residential Condo & Other
- Property Sub Type: Condo Apartment
- GarageType: Underground
- Directions: Don Mills/Sheppard
- Tax Year: 2024
- Parking Total: 1
- WashroomsType1: 1
- WashroomsType1Level: Flat
- BedroomsAboveGrade: 1
- BedroomsBelowGrade: 1
- Interior Features: Carpet Free
- Cooling: Central Air
- HeatSource: Gas
- HeatType: Forced Air
- LaundryLevel: Main Level
- ConstructionMaterials: Concrete
- Exterior Features: Landscaped, Controlled Entry
| School Name | Type | Grades | Catchment | Distance |
|---|---|---|---|---|
| {{ item.school_type }} | {{ item.school_grades }} | {{ item.is_catchment? 'In Catchment': '' }} | {{ item.distance }} |




















