$499,000
$129,000#1810 - 121 McMahon Drive, Toronto, ON M2K 0C1
Bayview Village, Toronto,
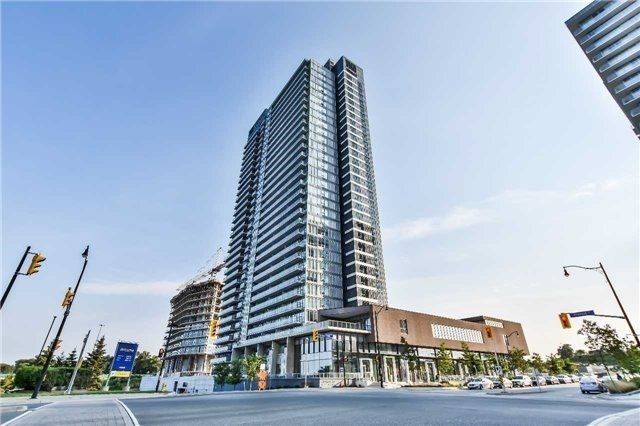


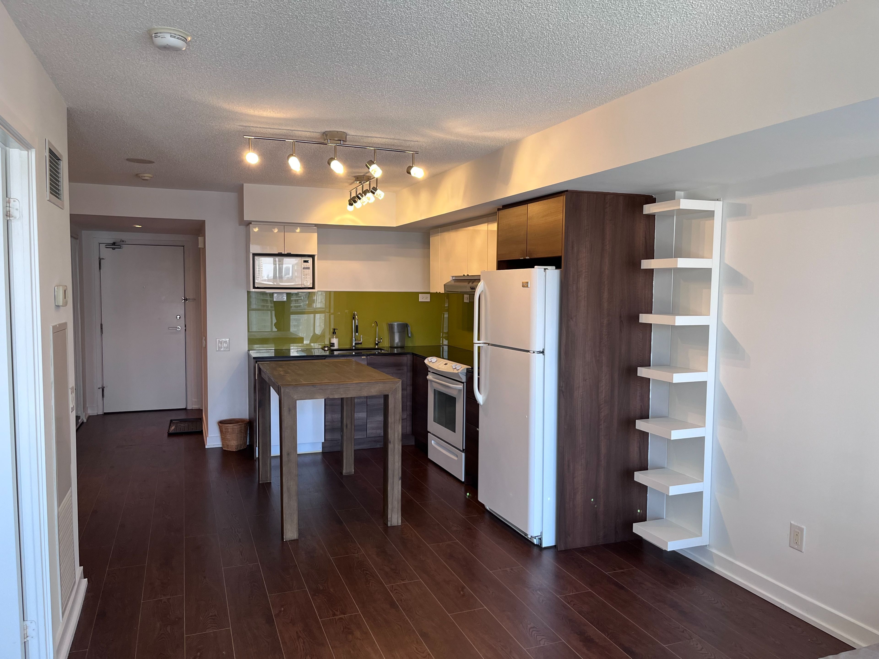

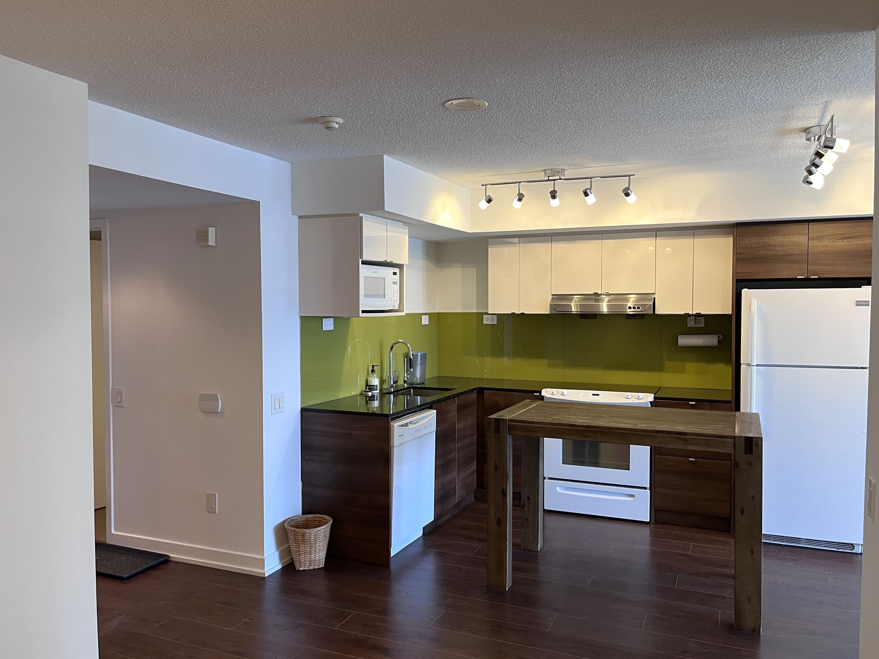
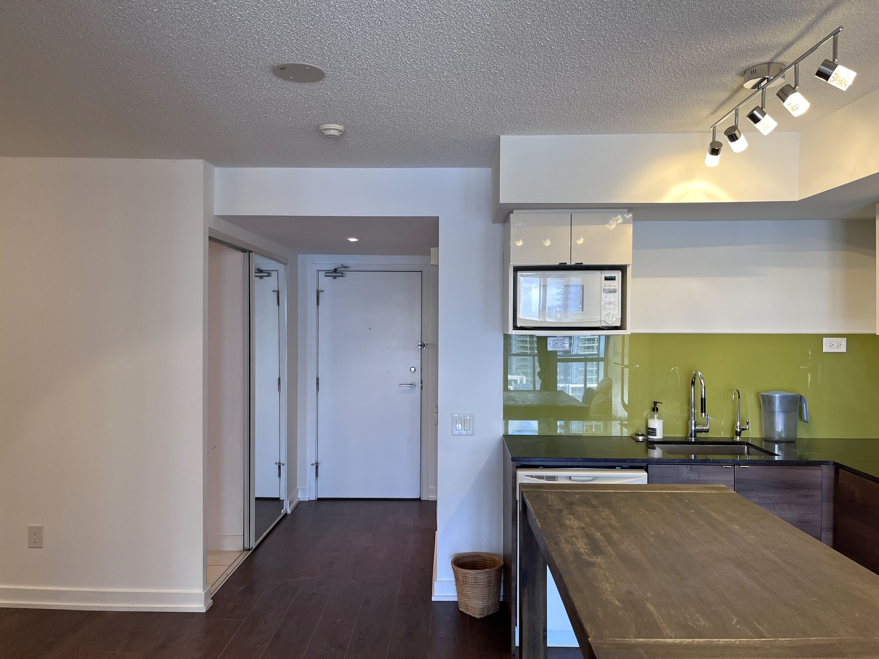
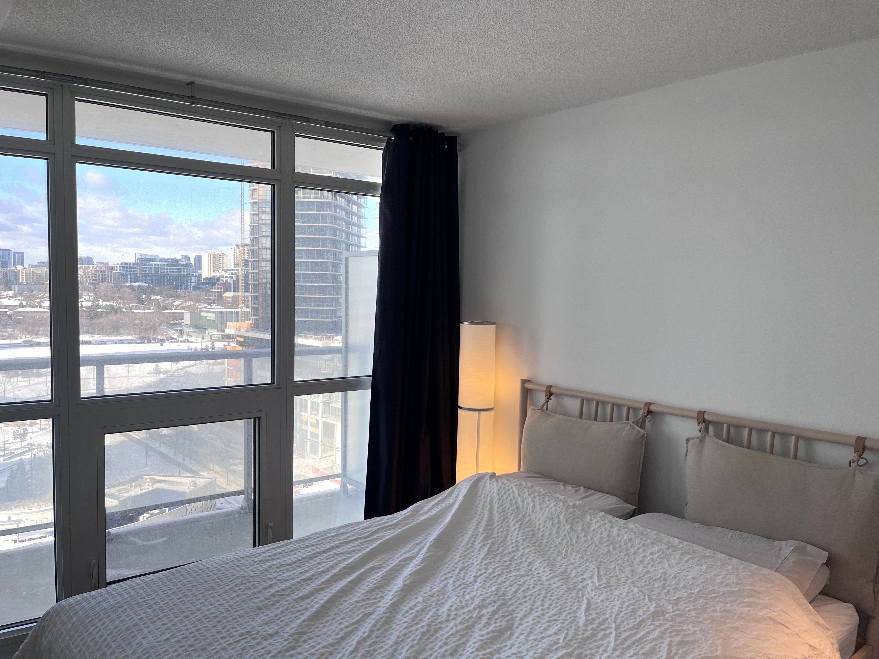


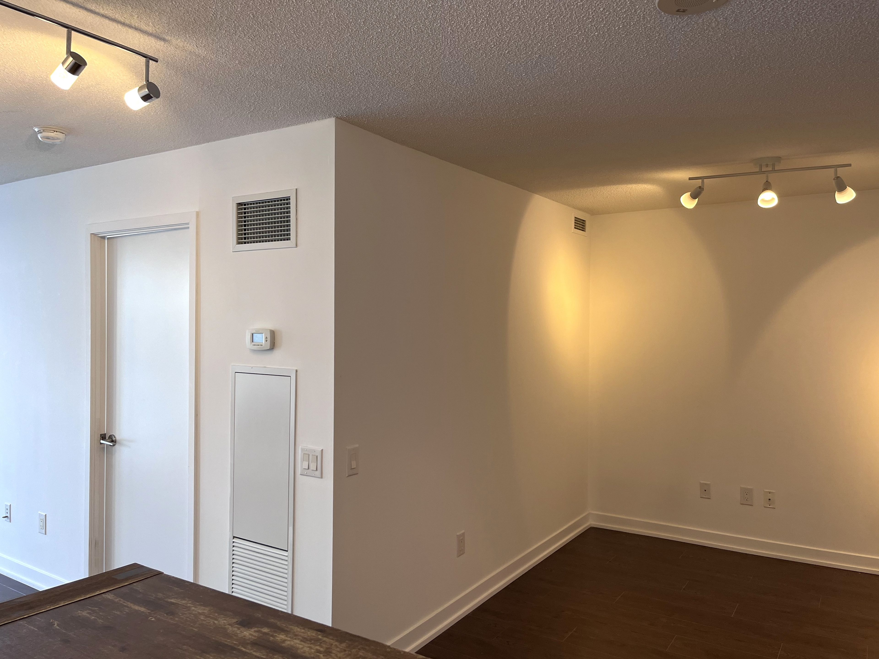
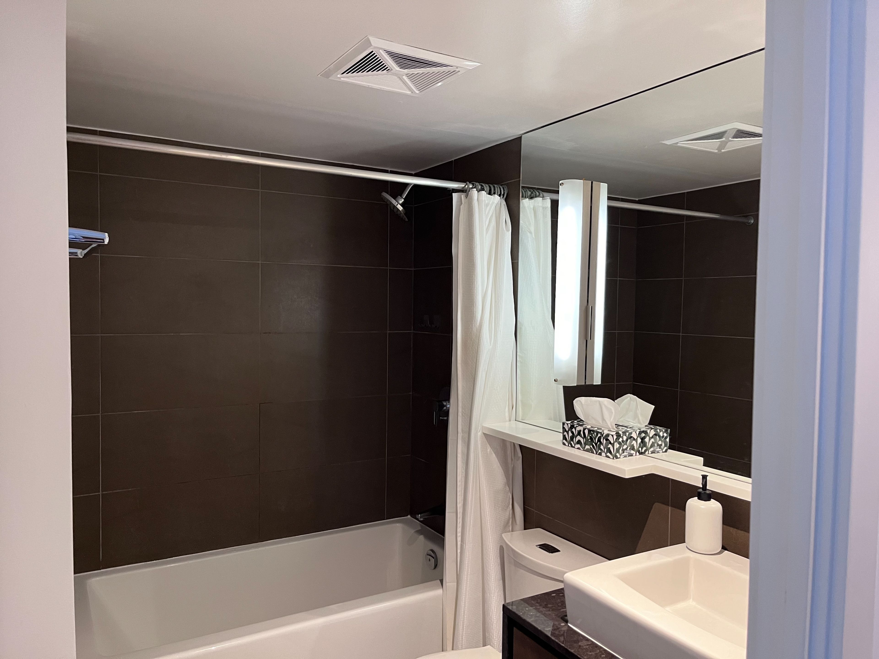
 Properties with this icon are courtesy of
TRREB.
Properties with this icon are courtesy of
TRREB.![]()
* Unobstructed View * Enjoy Sunset and Overlook The Park * Suite 668 Sf & Plus Balcony * Practical & Spacious Layout * High Level * Den Can Be As 2nd Bedroom or Office * Extra Large Walk In Storage Room With Inside Locker Area * Laminate Floor Throughout the Unit * Move-In Condition * Steps to All Amenities, Ikea, Canadian Tire, McDonald's, Plazas, Supermarket, Bayview Village, Banks, Restaurants, Subway Station, TTC Bus and Many Stores * Close to Hwy 401/404/DVP * 24 Hours Concierge, Security System, Visitor Parking and Full Facilities * Hard Wired Ethernet Port To The Living Room and Den * Laminate Floor Throughout The Unit * Large Walk-In Closet * One Parking Included *
- HoldoverDays: 90
- Architectural Style: Apartment
- Property Type: Residential Condo & Other
- Property Sub Type: Condo Apartment
- GarageType: Underground
- Tax Year: 2024
- Parking Features: Underground
- ParkingSpaces: 1
- Parking Total: 1
- WashroomsType1: 1
- WashroomsType1Level: Flat
- BedroomsAboveGrade: 1
- BedroomsBelowGrade: 1
- Interior Features: Storage
- Cooling: Central Air
- HeatSource: Gas
- HeatType: Forced Air
- ConstructionMaterials: Concrete
- Parcel Number: 764270203
- PropertyFeatures: Clear View, Hospital, Park, Public Transit
| School Name | Type | Grades | Catchment | Distance |
|---|---|---|---|---|
| {{ item.school_type }} | {{ item.school_grades }} | {{ item.is_catchment? 'In Catchment': '' }} | {{ item.distance }} |













