$599,000
$19,000#2513 - 66 Forest Manor Road, Toronto, ON M2J 0B7
Henry Farm, Toronto,
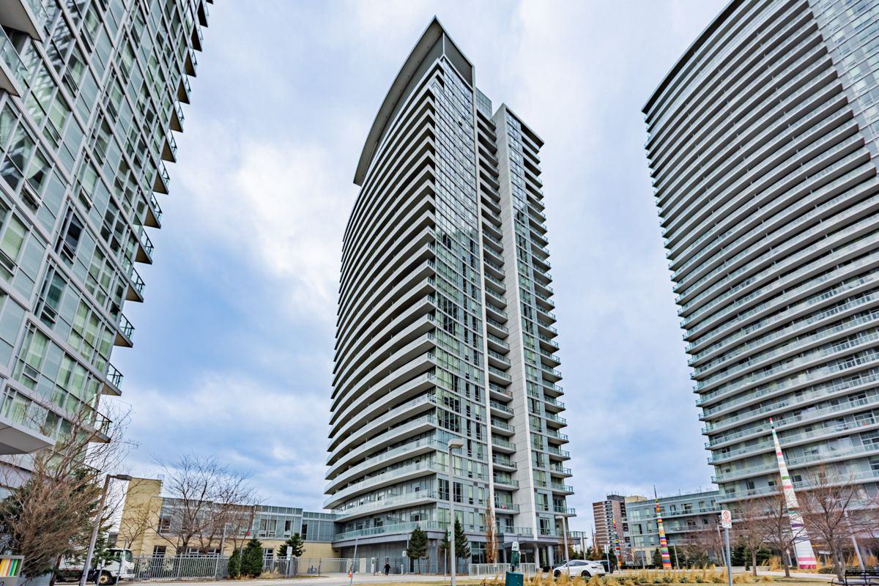


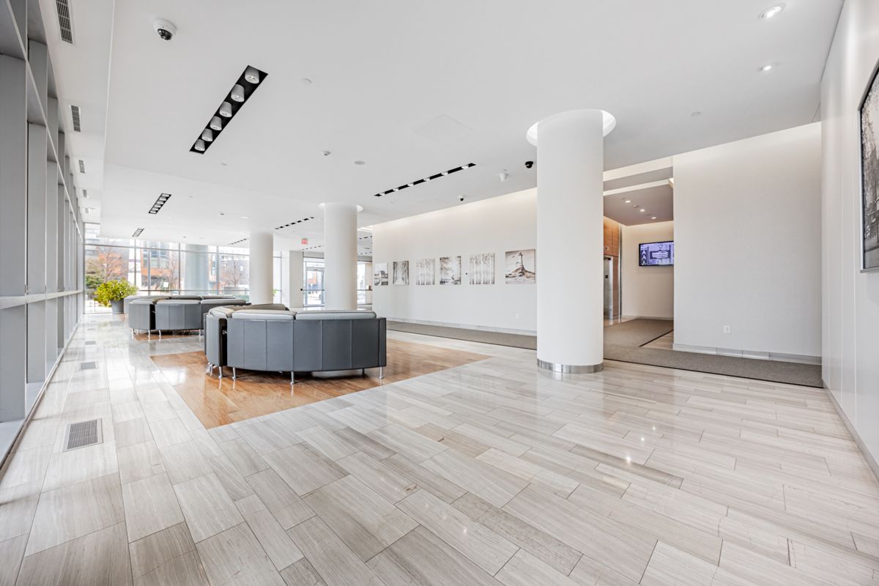
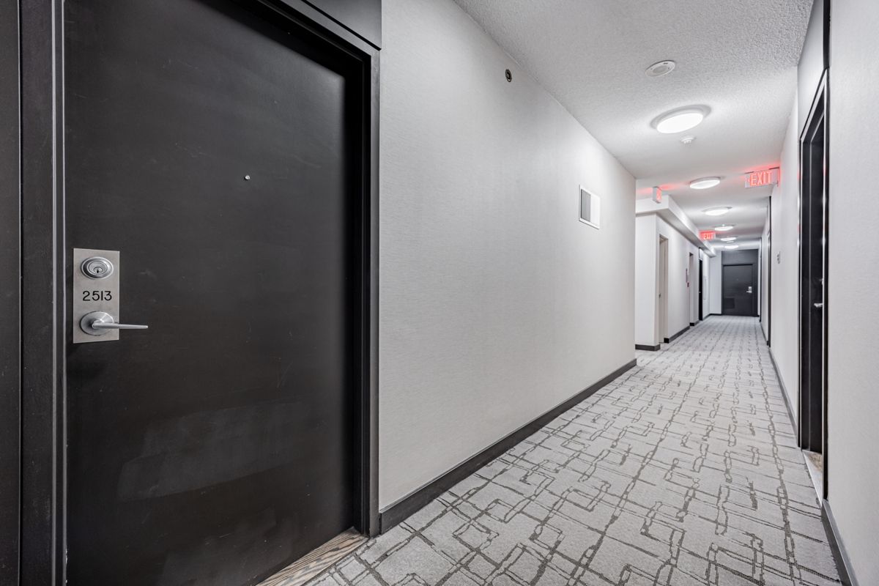
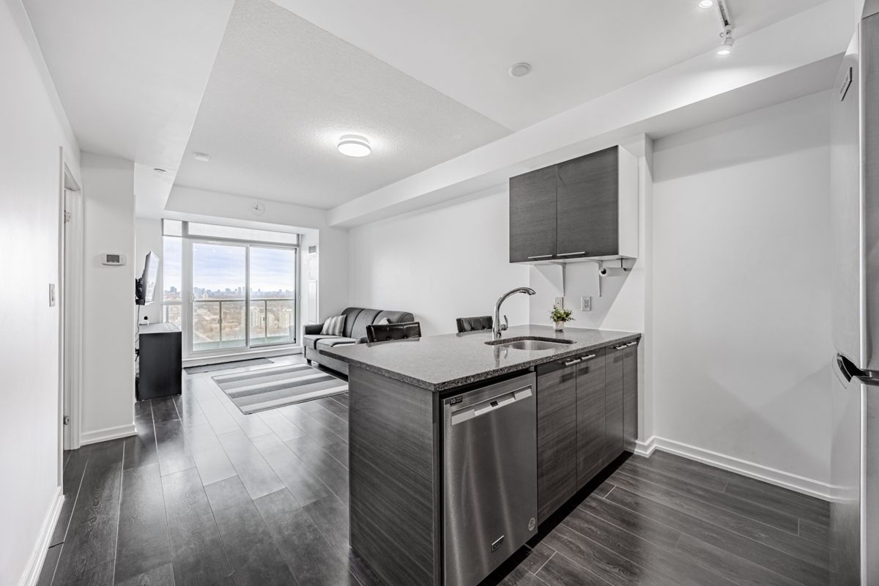



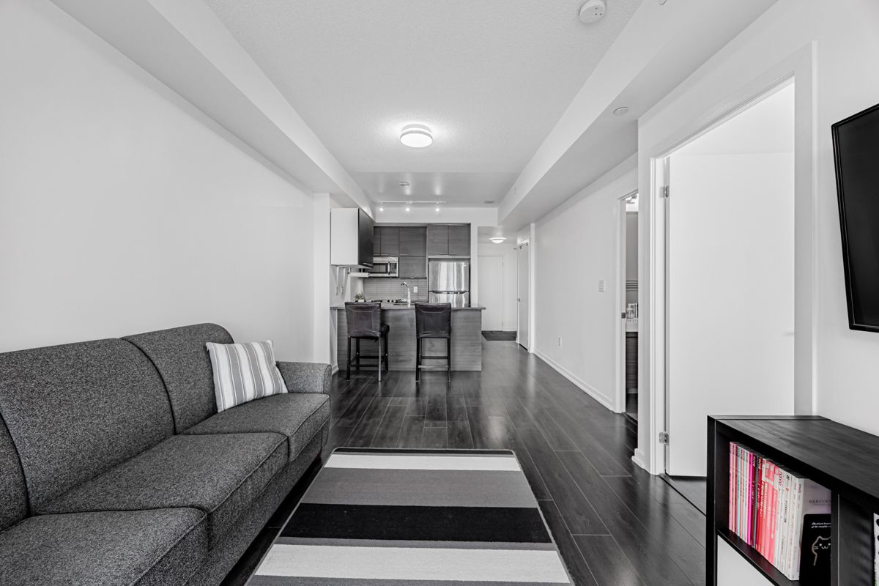
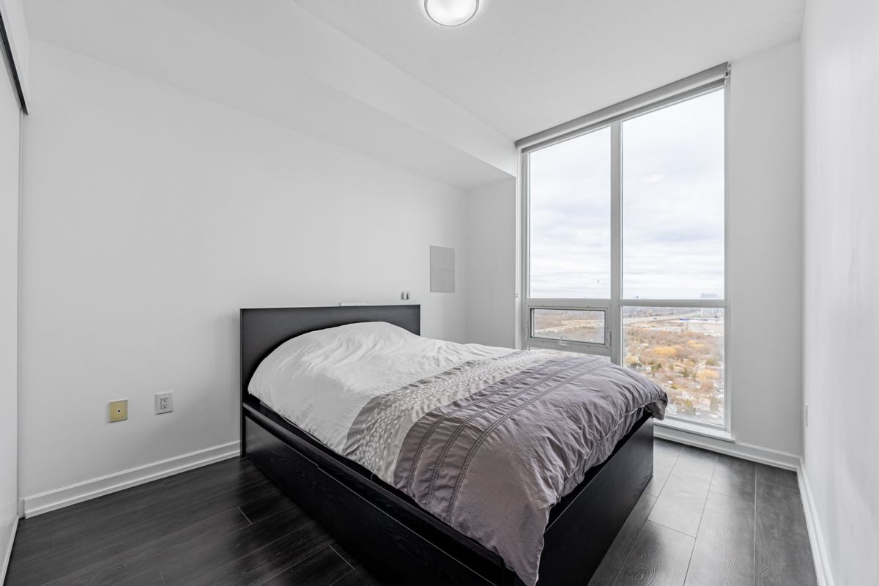


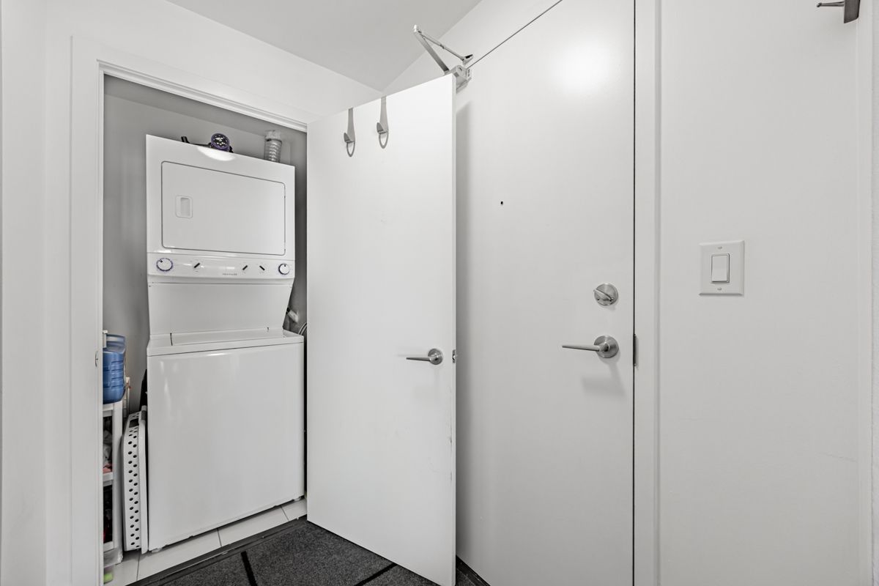



 Properties with this icon are courtesy of
TRREB.
Properties with this icon are courtesy of
TRREB.![]()
Welcome to Emerald City II, a well-maintained, spacious, and bright one-bedroom plus den condo, ideally located next to Don Mills Station, offering approximately 649+54 sq. ft. of living space, including a balcony with spectacular, unobstructed sunset views of the North York skyline. This unit features an open-concept kitchen with a stone countertop, breakfast bar, and stainless steel appliances, as well as a large den with sliding doors that can easily be converted into a second bedroom or office. The condo boasts excellent amenities such as 24-hour concierge service, an indoor swimming pool, fitness center, BBQ area, theatre, party room, visitor parking, and guest suites. Residents enjoy quick access to public transit, with both TTC and YRT lines at Don Mills Station, as well as close proximity to Fairview Mall, supermarkets like T&T and Freshco, Peanut Plaza, restaurants, schools, parks, and community centers. Additionally, this property offers easy access to Hwy 401 and 404/DVP, making it a perfect location for both work and leisure.
- HoldoverDays: 90
- Architectural Style: Apartment
- Property Type: Residential Condo & Other
- Property Sub Type: Condo Apartment
- GarageType: Underground
- Directions: Sheppard/Don Mills
- Tax Year: 2024
- ParkingSpaces: 1
- Parking Total: 1
- WashroomsType1: 1
- WashroomsType1Level: Flat
- BedroomsAboveGrade: 1
- BedroomsBelowGrade: 1
- Interior Features: Auto Garage Door Remote, Carpet Free, Intercom, Guest Accommodations, Sauna, Separate Hydro Meter, Storage Area Lockers
- Cooling: Central Air
- HeatSource: Gas
- HeatType: Forced Air
- ConstructionMaterials: Concrete
- PropertyFeatures: Hospital, Library, Park, Public Transit, Rec./Commun.Centre, School
| School Name | Type | Grades | Catchment | Distance |
|---|---|---|---|---|
| {{ item.school_type }} | {{ item.school_grades }} | {{ item.is_catchment? 'In Catchment': '' }} | {{ item.distance }} |


















