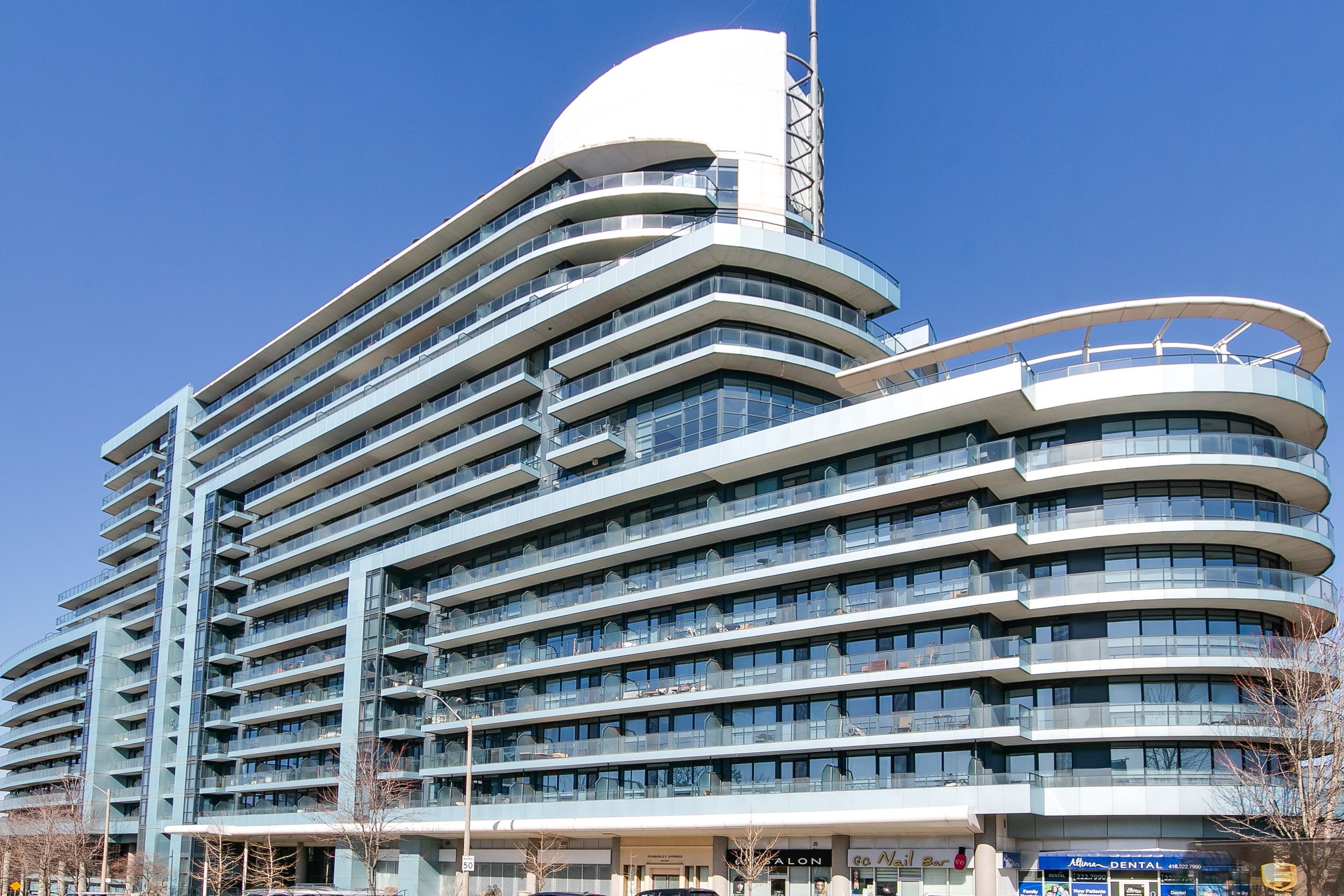$599,000
$26,000#1108 - 2885 Bayview Avenue, Toronto, ON M2K 0A3
Bayview Village, Toronto,
































 Properties with this icon are courtesy of
TRREB.
Properties with this icon are courtesy of
TRREB.![]()
OFFERS ANYTIME! GORGEOUS 650sqft CONDOMINIUM IN THE PRESTIGIOUS ARC CONDOMINIUM! Ideal Open Concept Layout with Bright and Clear South and South West PANORAMIC Views! Spacious Rooms Highlighted by a Modern Kitchen with Granite Countertops! MASSIVE 230 sqft Sun filled South Facing Balcony is Accessible from the Living Area AND the Primary Bedroom! 1 Owned Locker! 1 Owned Parking Space! Well Managed and Spotless Arc Condo is a Smoke Free Building Loaded with Amenities Like Gym, Theatre, Visitor Parking, Guest Suites, Indoor Pool, Sauna, Library, Party Room, Concierge Security, Rooftop Terrace and More! Fantastic Bayview Village Toronto Location is Literally Steps to TTC Subway Line, Shopping Centre, Schools, Parks, Highway Access and So Much More!
- HoldoverDays: 90
- Architectural Style: Apartment
- Property Type: Residential Condo & Other
- Property Sub Type: Condo Apartment
- GarageType: Underground
- Directions: Bayview and Sheppard
- Tax Year: 2024
- Parking Features: Underground
- ParkingSpaces: 1
- Parking Total: 1
- WashroomsType1: 1
- WashroomsType1Level: Flat
- BedroomsAboveGrade: 1
- Interior Features: Auto Garage Door Remote, Carpet Free
- Cooling: Central Air
- HeatSource: Gas
- HeatType: Forced Air
- LaundryLevel: Main Level
- ConstructionMaterials: Concrete
- Exterior Features: Landscape Lighting, Landscaped
- Roof: Flat
- Foundation Details: Concrete
- Topography: Flat
- Parcel Number: 130310453
- PropertyFeatures: Clear View, Golf, Park, Public Transit, School
| School Name | Type | Grades | Catchment | Distance |
|---|---|---|---|---|
| {{ item.school_type }} | {{ item.school_grades }} | {{ item.is_catchment? 'In Catchment': '' }} | {{ item.distance }} |

































