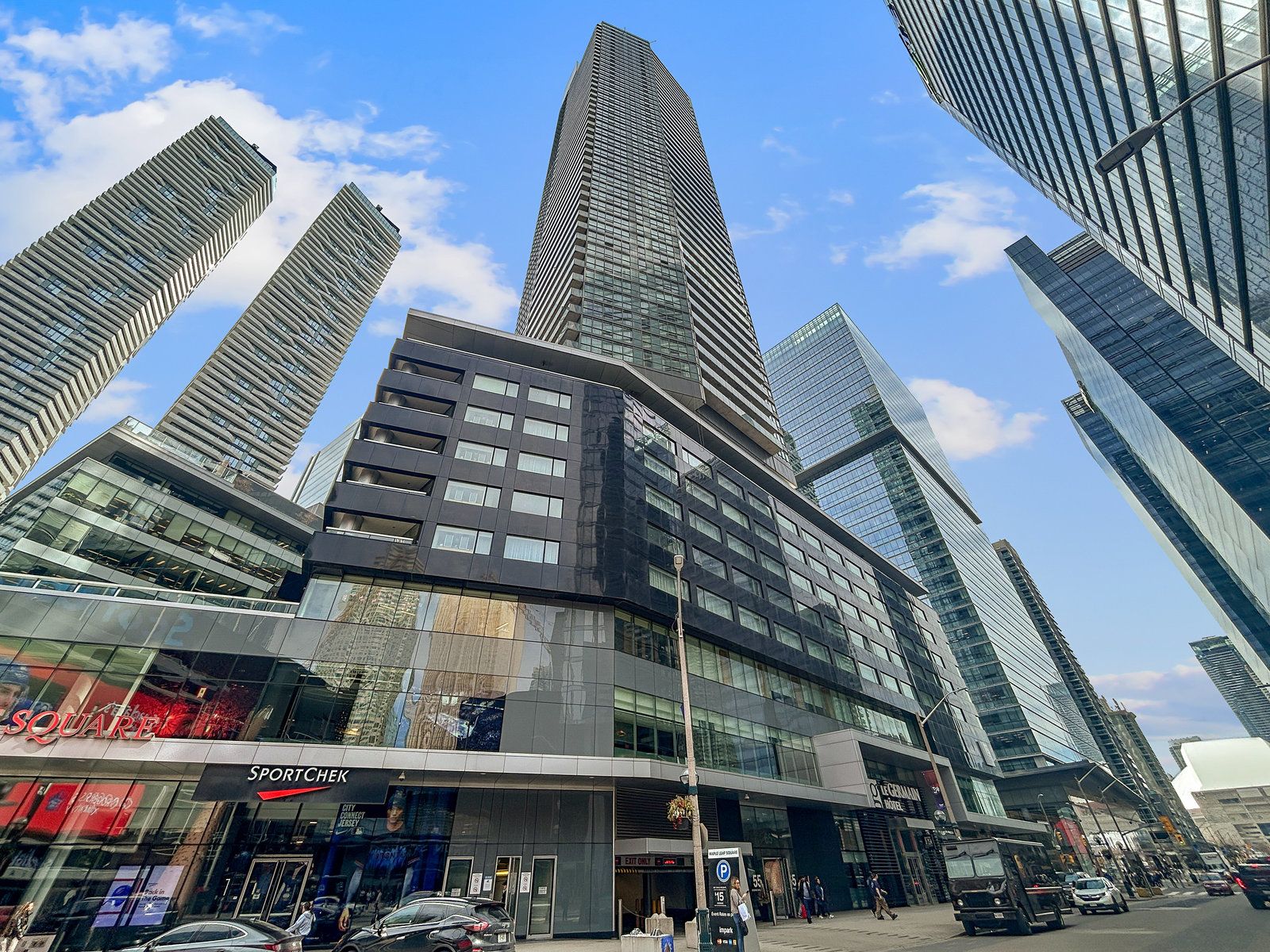$1,750,000
#PH5103 - 65 Bremner Boulevard, Toronto, ON M5J 0A7
Waterfront Communities C1, Toronto,











































 Properties with this icon are courtesy of
TRREB.
Properties with this icon are courtesy of
TRREB.![]()
Welcome To 5 Bremner, A Sought After Condo/Hotel Style, Called The Residences Of Maple Leaf Square! Sun-Filled Corner Penthouse Unit With 10 Foot Ceilings, Offers A Functional Split Bedroom Floorplan 2Bedroom + Den of 2125Sqft, Den Is As Spacious As A Bedroom. Perfect For Work From Home! Modern Kitchen W/ S/S Appliances, Custom Cabinetry, Granite Counters & Breakfast Bar. Primary Bed With W/I Closet, 4Pc Bath & Roller Blinds. Floor-To-Ceiling Windows & Lrg Balcony Provide For Views Of The City and Lake. 1 Owned Premium Parking Space Next To Elevator and Locker. Floorplan Attached ( Den Is Basically Another Spacious Bedroom) Seller is Open To Take BTC ( Bitcoin) as a form of payment on closing!
- HoldoverDays: 90
- Architectural Style: Apartment
- Property Type: Residential Condo & Other
- Property Sub Type: Condo Apartment
- GarageType: Underground
- Directions: UNION STATION IS NEXT DOOR, HIGH ACCESS A MIN AWAY, UNDERGROUND FREE FOR 2 HOURS WITH $20 PURCHASE A LANGOS ( SUCH A GOOD PERK)
- Tax Year: 2025
- Parking Features: Underground
- ParkingSpaces: 1
- Parking Total: 1
- WashroomsType1: 1
- WashroomsType2: 1
- WashroomsType3: 1
- BedroomsAboveGrade: 3
- Interior Features: Other
- Cooling: Central Air
- HeatSource: Gas
- HeatType: Forced Air
- ConstructionMaterials: Concrete, Other
- Parcel Number: 761300886
| School Name | Type | Grades | Catchment | Distance |
|---|---|---|---|---|
| {{ item.school_type }} | {{ item.school_grades }} | {{ item.is_catchment? 'In Catchment': '' }} | {{ item.distance }} |












































