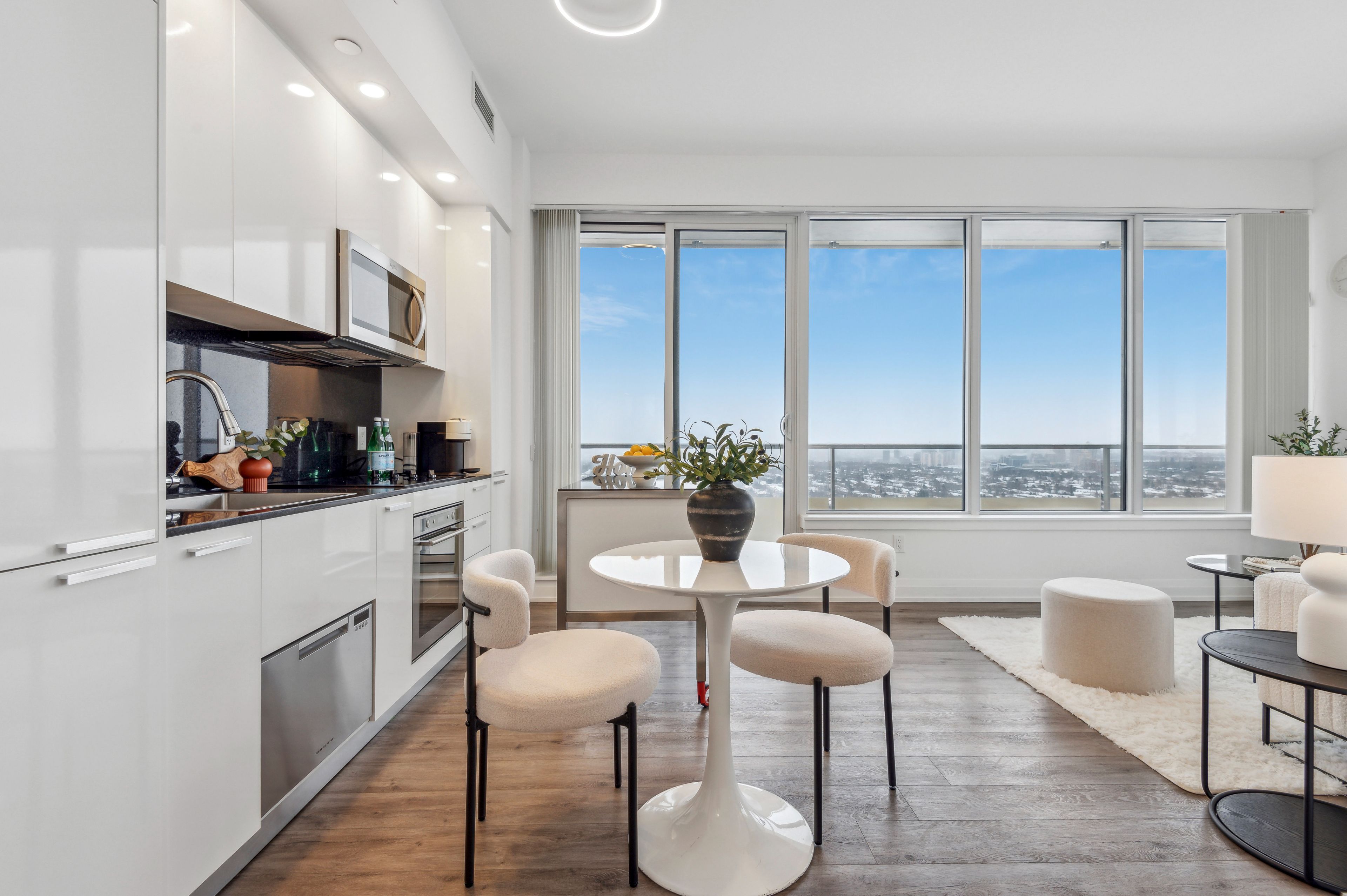$929,000
$36,000#PH501 - 75 Canterbury Place, Toronto, ON M2N 0L2
Willowdale West, Toronto,

































 Properties with this icon are courtesy of
TRREB.
Properties with this icon are courtesy of
TRREB.![]()
Experience upscale living in this bright & spacious 2-bedroom, 2-bathroom corner unit with absolutely breathtaking views! Boasting the BEST LAYOUT in the building, this unit features two split bedrooms offering maximum privacy and unobstructed south-east views from the large wraparound balcony, with walk-outs from both bedrooms. Enjoy 10ft ceilings, an open-concept kitchen with quartz countertops, backsplash, built-in appliances, and a panel-ready fridge. Spacious bedrooms with floor-to-ceiling windows and an abundance of natural light. Top-tier amenities include 24hr concierge, library, party rooms, theatre, BBQ area, gym & yoga studio. Prime location steps to subway, transit, North York Centre, restaurants, shopping, and top schools. This unit has been meticulously maintained and is in pristine condition. Move-in ready don't miss out on this exceptional opportunity!
- HoldoverDays: 90
- Architectural Style: Apartment
- Property Type: Residential Condo & Other
- Property Sub Type: Condo Apartment
- GarageType: Underground
- Directions: Yonge & Churchill
- Tax Year: 2024
- Parking Features: Underground
- Parking Total: 1
- WashroomsType1: 1
- WashroomsType1Level: Flat
- WashroomsType2: 1
- WashroomsType2Level: Flat
- BedroomsAboveGrade: 2
- Interior Features: Built-In Oven, Carpet Free
- Cooling: Central Air
- HeatSource: Gas
- HeatType: Forced Air
- ConstructionMaterials: Concrete
- Parcel Number: 768900358
| School Name | Type | Grades | Catchment | Distance |
|---|---|---|---|---|
| {{ item.school_type }} | {{ item.school_grades }} | {{ item.is_catchment? 'In Catchment': '' }} | {{ item.distance }} |


































