$2,100,000
#1602C - 662 Sheppard Avenue, Toronto, ON M2K 3E6
Bayview Village, Toronto,
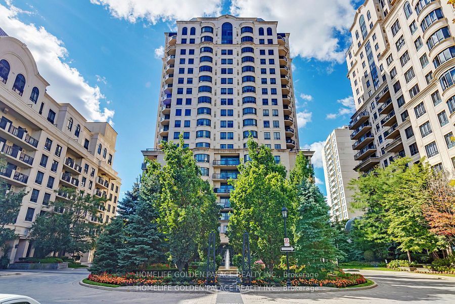
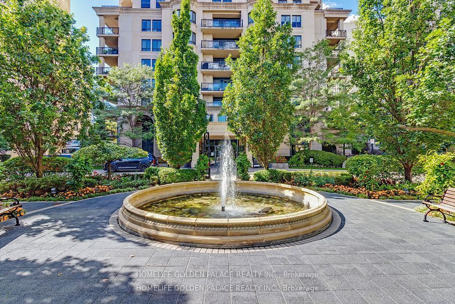
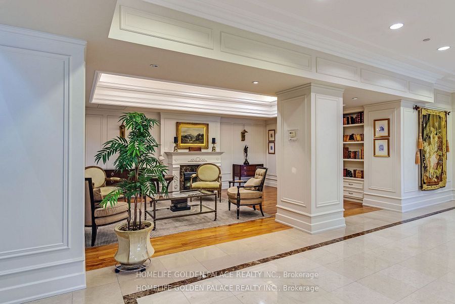
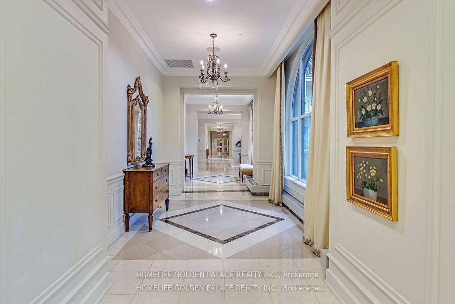
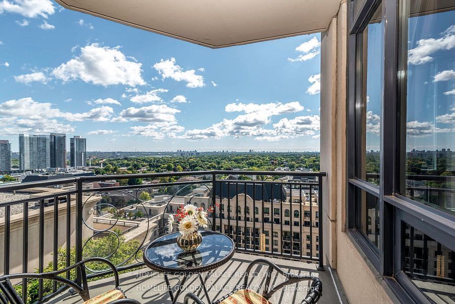

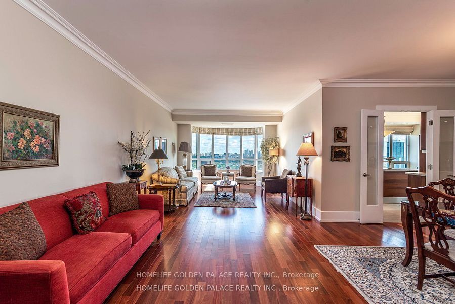
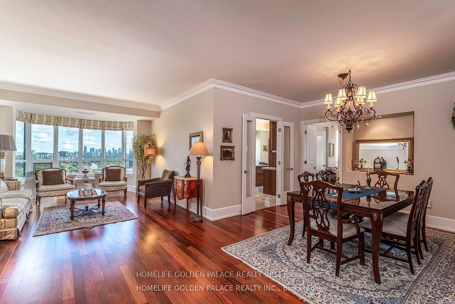

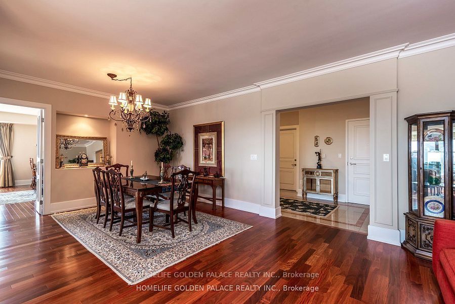
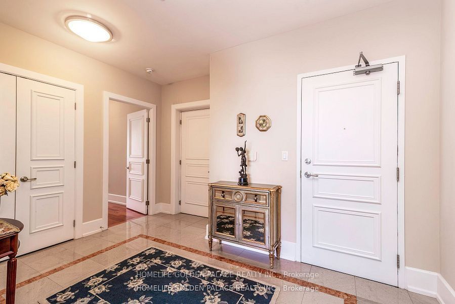
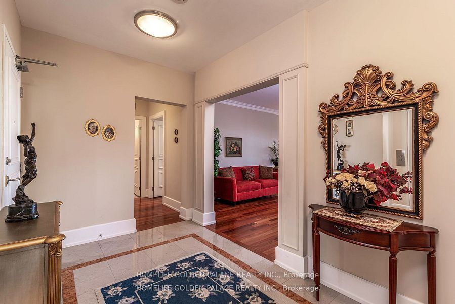
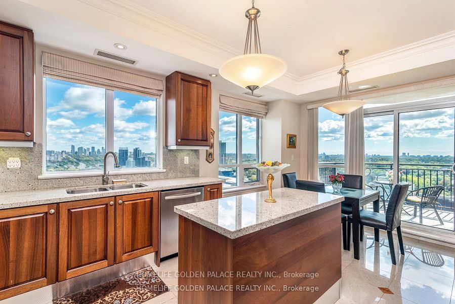
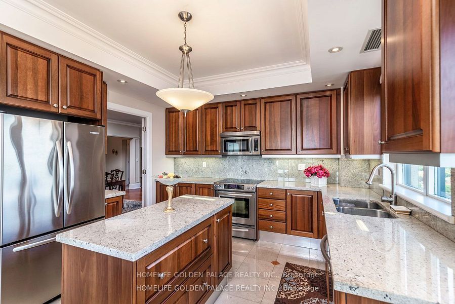
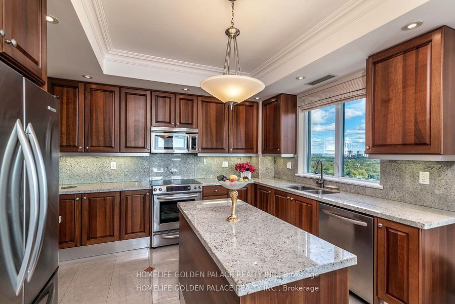
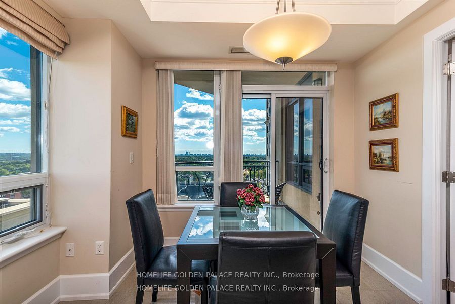
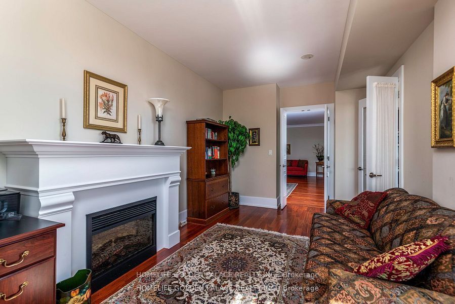
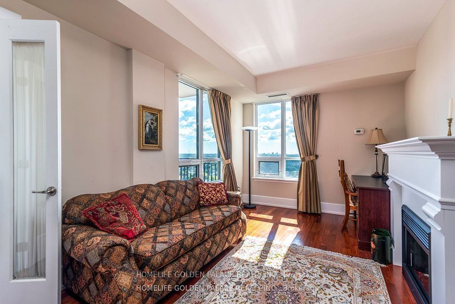
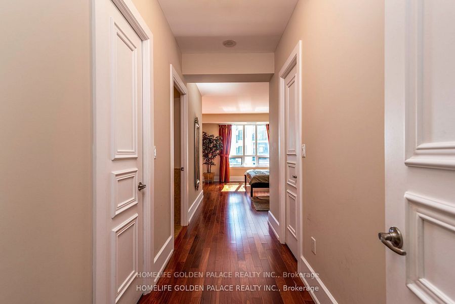
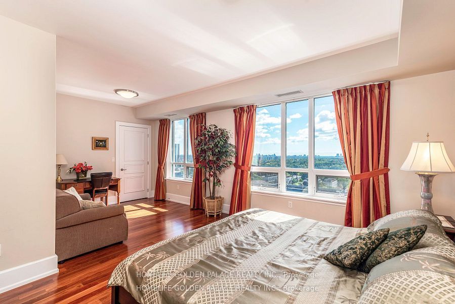
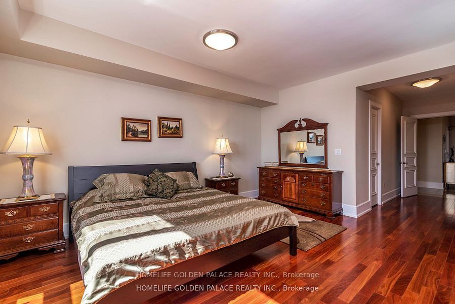
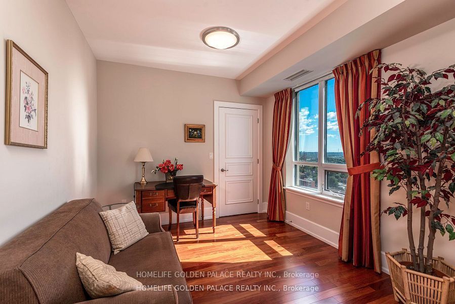
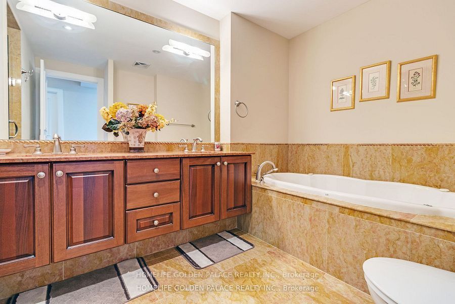
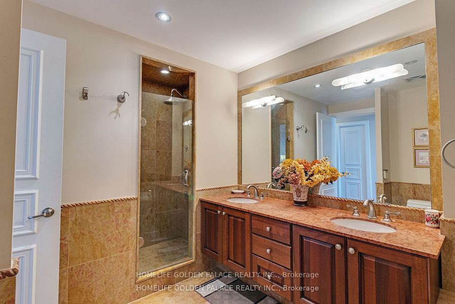
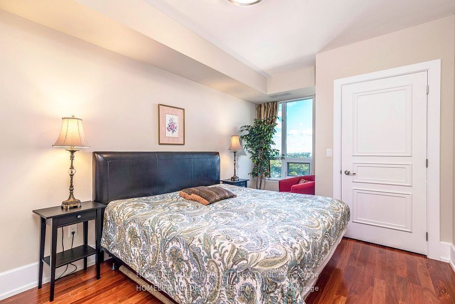
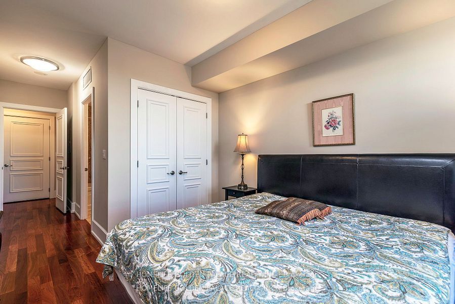
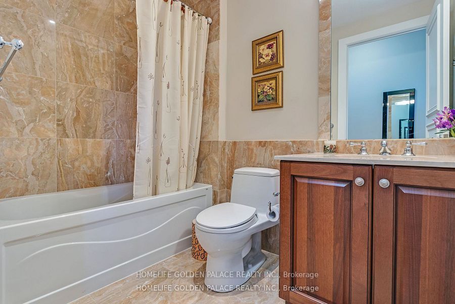
 Properties with this icon are courtesy of
TRREB.
Properties with this icon are courtesy of
TRREB.![]()
"LOCATION, LOCATION" Shane Baghai's Luxurious Building At Bayview Village, From The Moment You Step Foot Into This Exquisite Residence The Feeling Of Being Home Will Immediately Encompass, Rare Corner Suite W/South East Views & Direct Access Elevator To The Suite, 2,165 Sqft, 2 Large Sized Split Bdrm, Family Rm With Fireplace, Large Kitchen With Center Island & Breakfast Area, Walk Out To Covered Balcony With Stunning South East View and BBQ Gas Line, 9 Feet Ceiling, 3 Washrooms, Hardwood Floors Through Out, 2 Side By Side Parking Spots, Large Locker, Valet Parking, 24 Hours Concierge, And More. Stapes To Bayview Village Mall, Restaurant & Subway Station
- HoldoverDays: 90
- Architectural Style: Apartment
- Property Type: Residential Condo & Other
- Property Sub Type: Condo Apartment
- GarageType: Underground
- Directions: Bayview/Sheppard
- Tax Year: 2024
- Parking Features: Underground
- ParkingSpaces: 2
- Parking Total: 2
- WashroomsType1: 1
- WashroomsType1Level: Flat
- WashroomsType2: 1
- WashroomsType2Level: Flat
- WashroomsType3: 1
- WashroomsType3Level: Flat
- BedroomsAboveGrade: 2
- BedroomsBelowGrade: 1
- Interior Features: Separate Heating Controls
- Cooling: Central Air
- HeatSource: Gas
- HeatType: Forced Air
- LaundryLevel: Main Level
- ConstructionMaterials: Concrete
| School Name | Type | Grades | Catchment | Distance |
|---|---|---|---|---|
| {{ item.school_type }} | {{ item.school_grades }} | {{ item.is_catchment? 'In Catchment': '' }} | {{ item.distance }} |




























