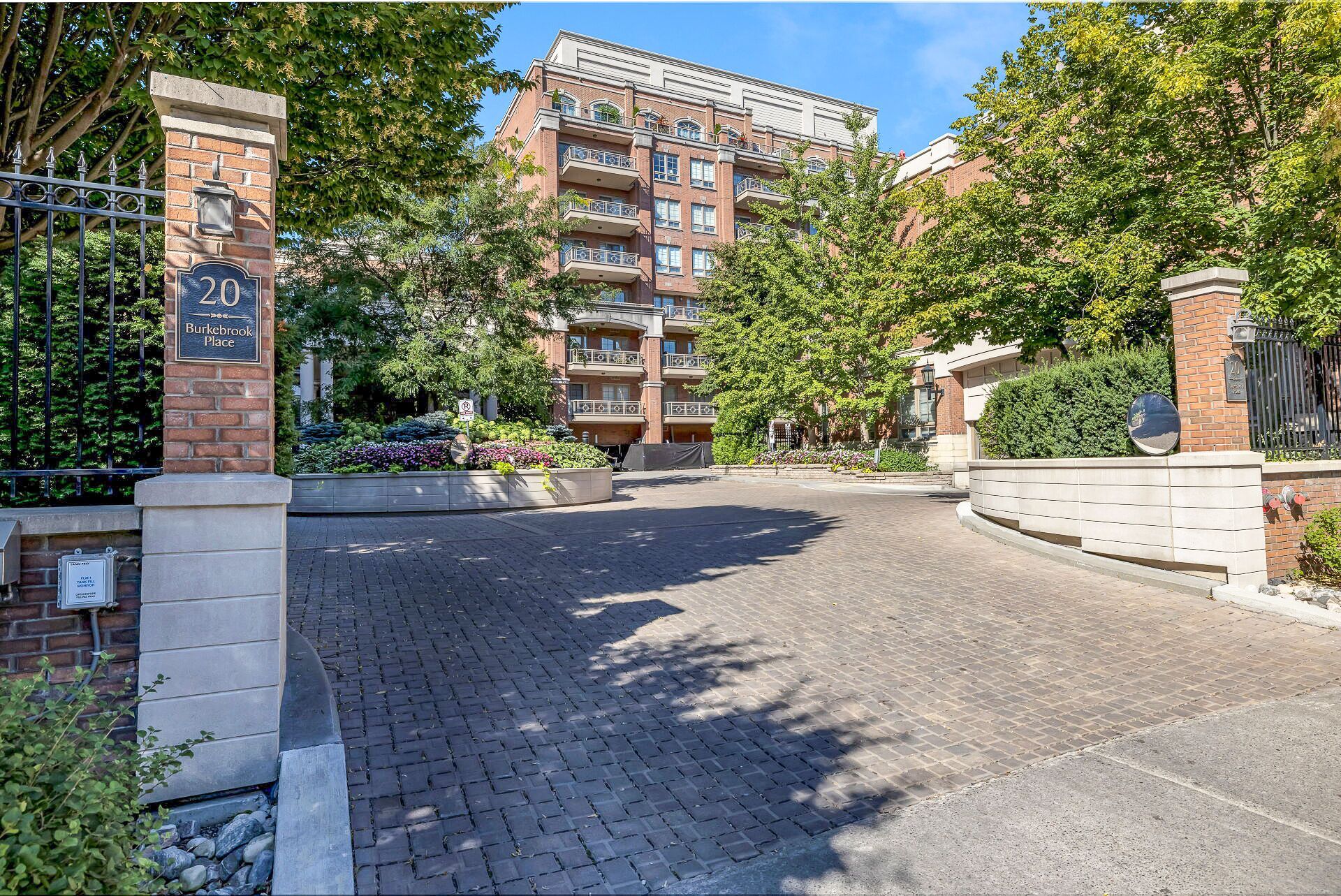$1,759,000
$136,000#311 - 20 Burkebrook Place, Toronto, ON M4G 0A1
Bridle Path-Sunnybrook-York Mills, Toronto,




















 Properties with this icon are courtesy of
TRREB.
Properties with this icon are courtesy of
TRREB.![]()
* Incredibly Bright Northeast Corner Suite In Highly Coveted Kilgour Estate * Exceptional Open Concept Layout Spanning 1,522 Square Feet Plus A Large Terrace With Gas BBQ Hookup * Gourmet Eat-in Kitchen * Soaring 9'9'' Ceilings, Expansive Windows For Great Natural Light * Fabulous Split Bedroom Layout * Luxurious Primary Retreat Offering A 5 Pc Ensuite And Large Walk-In Closet * Generous Second Bedroom With Two Double Closets And A Small Balcony * Move In & Enjoy * Walk To Shopping, Groceries & Public Transit * Outstanding Lifestyle Community - Pet Friendly Building Allows For Two Pets * First Class Amenities: 24/7 Concierge, Visitor Parking, Indoor Salt Water Pool, Whirlpool, Steam Room, Large Modern Gym, Guest Suite, Theatre, Library * Some Photos Have Been Virtually Staged *
- HoldoverDays: 90
- Architectural Style: Apartment
- Property Type: Residential Condo & Other
- Property Sub Type: Condo Apartment
- GarageType: Underground
- Tax Year: 2024
- Parking Features: Underground
- ParkingSpaces: 1
- Parking Total: 1
- WashroomsType1: 1
- WashroomsType1Level: Main
- WashroomsType2: 1
- WashroomsType2Level: Main
- BedroomsAboveGrade: 2
- Interior Features: Other
- Cooling: Central Air
- HeatSource: Gas
- HeatType: Heat Pump
- LaundryLevel: Main Level
- ConstructionMaterials: Brick
- Parcel Number: 128490085
- PropertyFeatures: Hospital, Park, Public Transit, School
| School Name | Type | Grades | Catchment | Distance |
|---|---|---|---|---|
| {{ item.school_type }} | {{ item.school_grades }} | {{ item.is_catchment? 'In Catchment': '' }} | {{ item.distance }} |





















