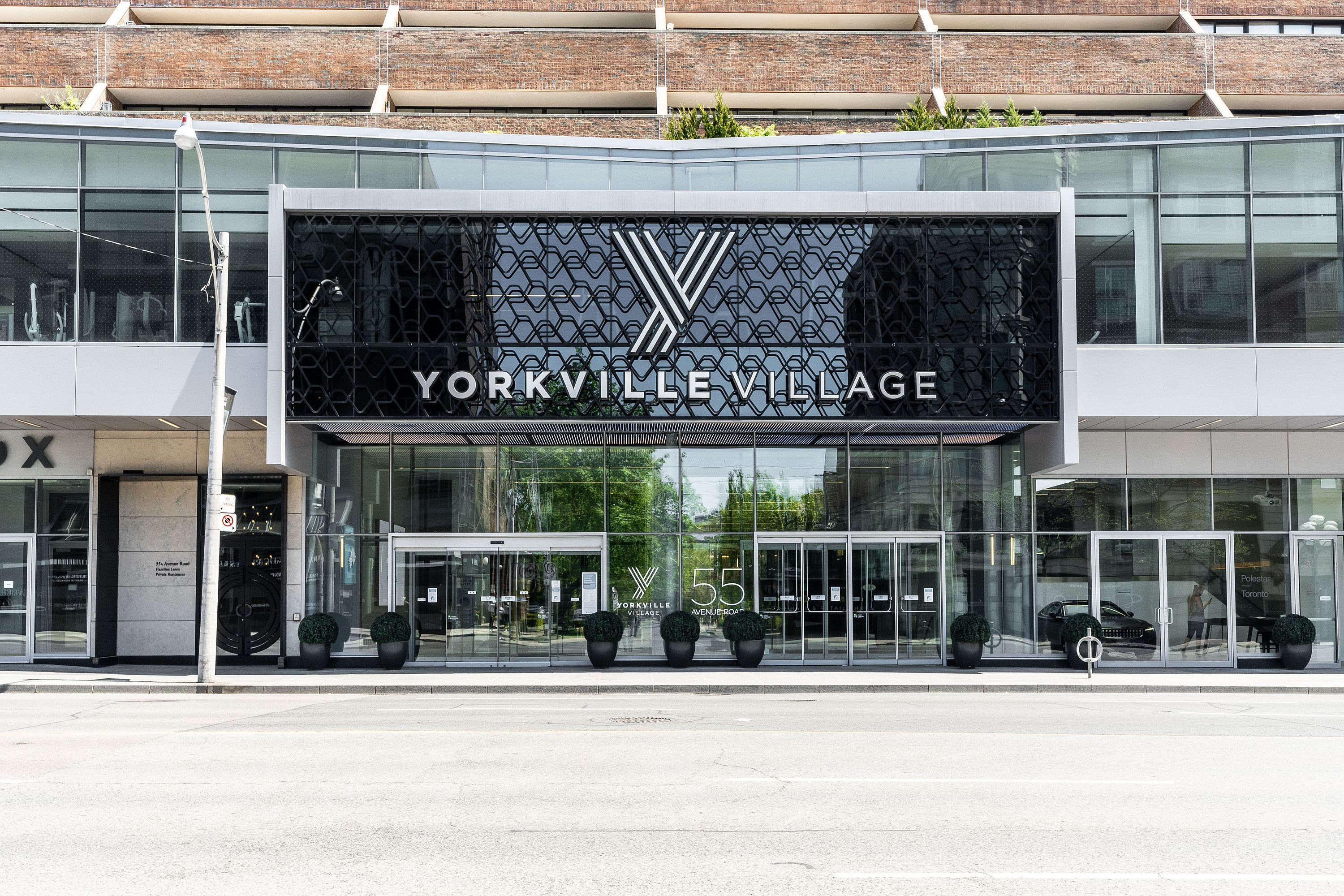$1,788,000
#408 - 55A Avenue Road, Toronto, ON M5A 2G3
Annex, Toronto,


























 Properties with this icon are courtesy of
TRREB.
Properties with this icon are courtesy of
TRREB.![]()
Luxurious living at its finest in the heart of Yorkville! Prestigious five star location, The Residences of Hazelton Lanes is where you will find your next place to call home. This fabulous 2 storey 2 bedroom 2 bathroom with 2 terraces is 2 good of an opportunity to miss out on! Main floor features an open concept floor plan allowing for entertaining with a walk out to an oversized terrace with glorious unobstructed city views. A chefs designer kitchen with state of the art appliances, porcelain countertops and custom cabinetry a powder room and a storage room under the stairs. Make your way to the second floor and behold a grand primary bedroom with a walk out to terrace , 5 piece spa like ensuite bathroom , laundry area and a second large bedroom also with its own walk out to a terrace and a 4 piece bathroom. Did I mention the oversized terraces on both the main and upper floors?? First class concierge services await the lifestyle you deserve. All the finest shopping, dining and galleries literally at your doorstep. Truly a must see!
- HoldoverDays: 90
- Architectural Style: 2-Storey
- Property Type: Residential Condo & Other
- Property Sub Type: Condo Apartment
- GarageType: Underground
- Tax Year: 2025
- Parking Features: Underground
- Parking Total: 1
- WashroomsType1: 1
- WashroomsType1Level: Main
- WashroomsType2: 1
- WashroomsType2Level: Main
- WashroomsType3: 1
- WashroomsType3Level: Second
- BedroomsAboveGrade: 2
- Interior Features: Intercom
- Cooling: Central Air
- HeatSource: Gas
- HeatType: Forced Air
- LaundryLevel: Main Level
- ConstructionMaterials: Concrete
- Exterior Features: Deck
- PropertyFeatures: Electric Car Charger, Hospital, Park, Place Of Worship, Public Transit, Rec./Commun.Centre
| School Name | Type | Grades | Catchment | Distance |
|---|---|---|---|---|
| {{ item.school_type }} | {{ item.school_grades }} | {{ item.is_catchment? 'In Catchment': '' }} | {{ item.distance }} |



























