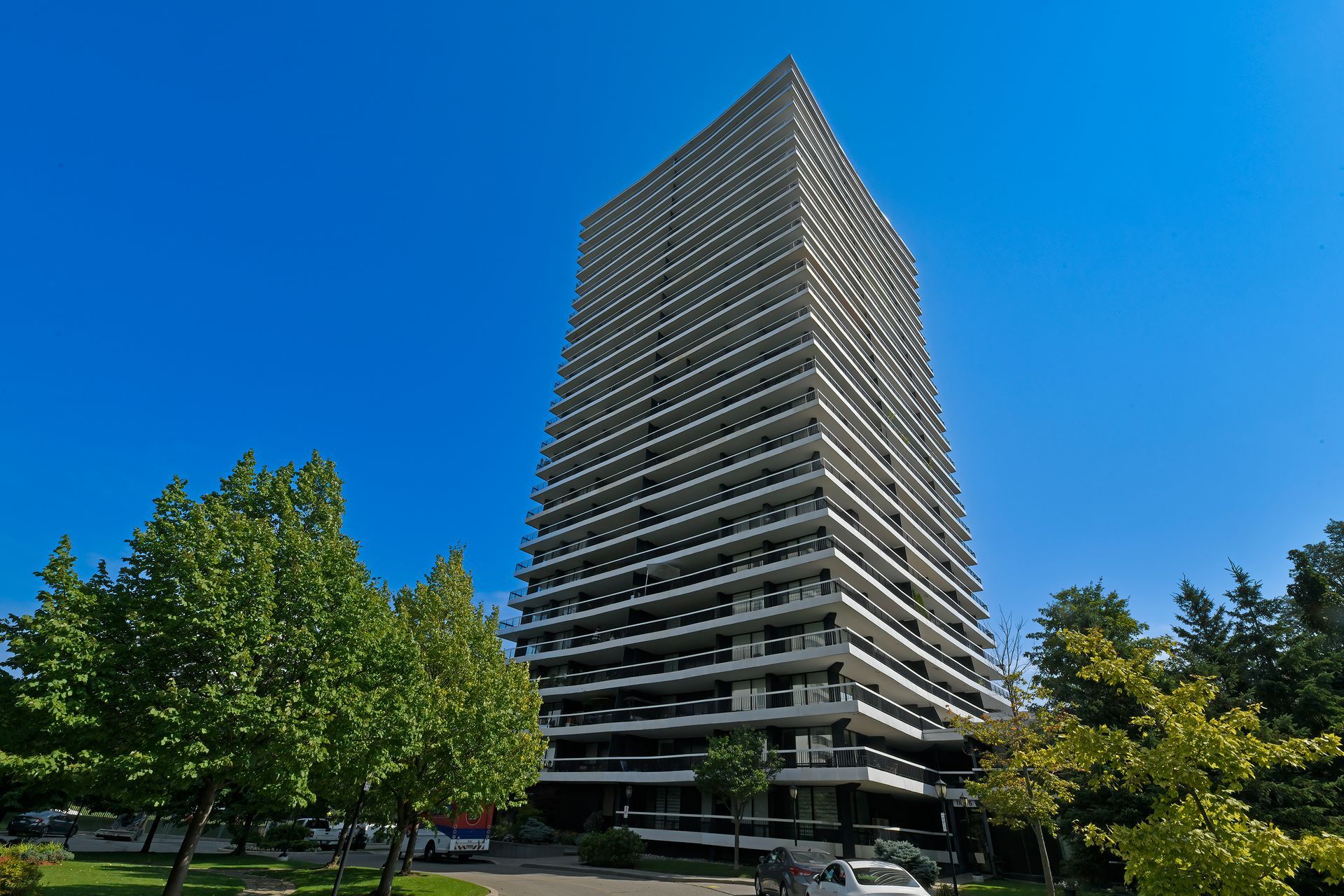$739,800
#2404 - 135 Antibes Drive, Toronto, ON M2R 2Z1
Westminster-Branson, Toronto,
























 Properties with this icon are courtesy of
TRREB.
Properties with this icon are courtesy of
TRREB.![]()
Rarely Available, Stunning 2 Bedroom + 2 Full Baths Corner Unit With Exceptional Panoramic South East Views & Massive Wrap-Around Balcony! Oversized Windows Lets In An Abundance Of Natural Light. Spacious Bright Living Room, Formal Dining Room, Recently Fully Renovated Kitchen and Bathrooms, Bright Eat-In Kitchen with Stainless Steele Appliances, Quartz Countertops and Backsplash, Large Foyer with Front Entry Closet, Crown Mouldings, Parquet Floors - No Carpets, Oversized Master Bedroom With 4-Pc Ensuite, Electric Fireplace, Recently upgraded 2 A/C units, 1 parking and 1 Locker, Gym and Sauna In Building, Mins To Hwy & TTC, Steps To Parks, Community Centre, Synagogues And Shopping Center. **EXTRAS** All existing appliances: S/S Fridge, S/S Stove, S/S Dishwasher, S/S Hood Fan, S/S Microwave, Front Load WasherDryer, All Elf's, All Window coverings/blinds, Electric Fireplace.
- HoldoverDays: 90
- Architectural Style: Apartment
- Property Type: Residential Condo & Other
- Property Sub Type: Condo Apartment
- GarageType: Underground
- Tax Year: 2024
- Parking Features: Underground
- ParkingSpaces: 1
- Parking Total: 1
- WashroomsType1: 2
- BedroomsAboveGrade: 2
- Interior Features: Carpet Free
- Cooling: Central Air
- HeatSource: Electric
- HeatType: Forced Air
- ConstructionMaterials: Concrete
| School Name | Type | Grades | Catchment | Distance |
|---|---|---|---|---|
| {{ item.school_type }} | {{ item.school_grades }} | {{ item.is_catchment? 'In Catchment': '' }} | {{ item.distance }} |

























