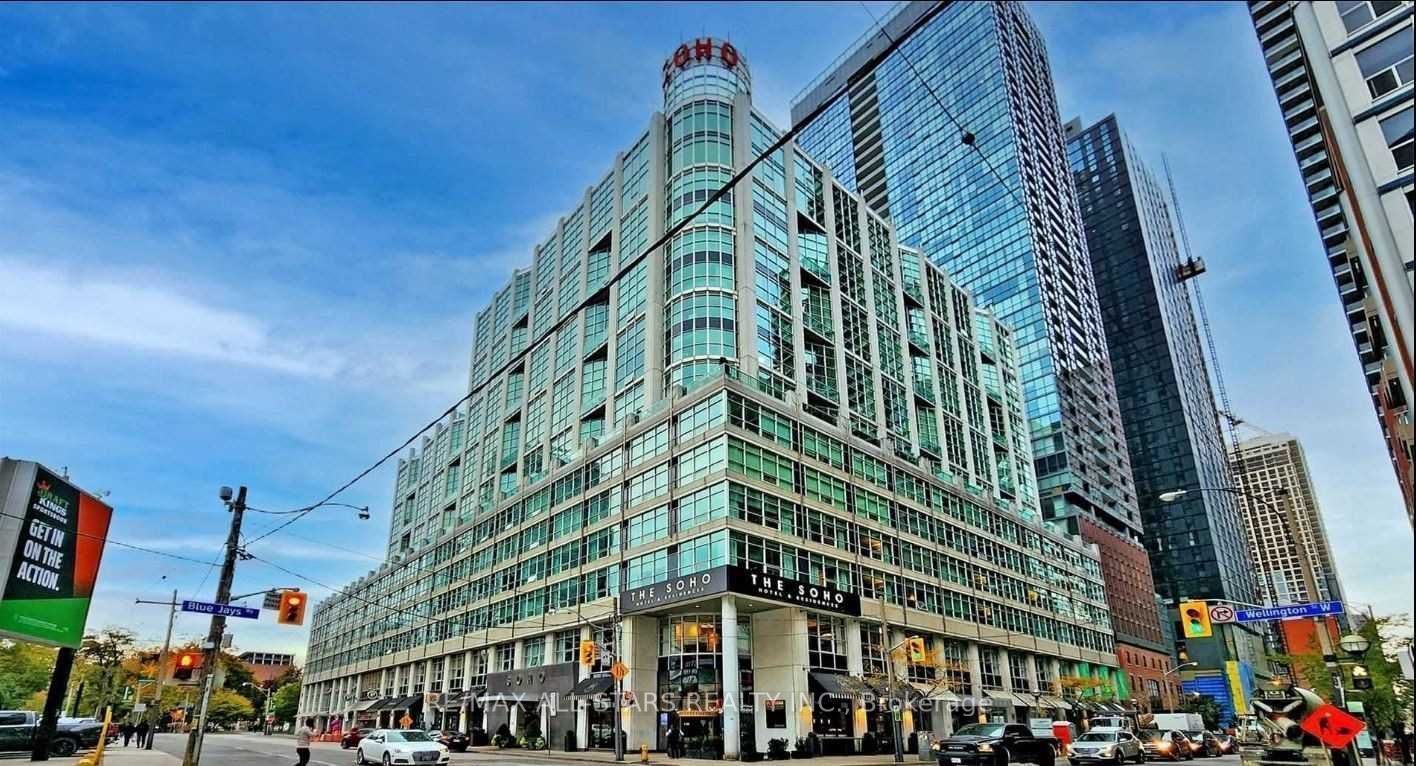$2,450,000
#711 & 712 - 36 Blue Jays Way, Toronto, ON M5V 3T3
Waterfront Communities C1, Toronto,








































 Properties with this icon are courtesy of
TRREB.
Properties with this icon are courtesy of
TRREB.![]()
Elevated Urban Luxury at The Soho Residences Penthouse at 36 Blue Jays WayExperience the height of downtown sophistication in this spectacular two-level penthouse at the prestigious Soho Residences. Offering over 2,400 sq. ft. of meticulously designed living space, this 7th-floor masterpiece showcases sweeping views of the CN Tower, Rogers Centre, and Torontos iconic skyline through dramatic floor-to-ceiling windows.Sophisticated Interior Features:Three expansive bedrooms, each with a private ensuite for ultimate comfort and privacyA luxurious primary loft-style retreat featuring a grand walk-in closet, a Victoria + Albert limestone soaking tub, and elegant fossil wood finishesSelba-designed gourmet kitchen with premium appliances, complemented by a custom bar with sink and wine fridge ideal for effortless entertainingDouble-height ceilings amplify the spaces open, architectural eleganceExceptional Outdoor Living:Step onto your private 1,000 sq. ft. wraparound terrace, perfect for al fresco dining, sunset cocktails, or simply enjoying panoramic city views a rare downtown oasisWorld-Class Building Amenities:Indoor swimming pool and saunaFully equipped fitness centreBusiness lounge and conference facilitiesOn-site dining at the acclaimed Moretti Café and RestaurantUnbeatable Entertainment District Location:Situated in the heart of Torontos vibrant Entertainment District, just steps from world-class dining, shopping, theatres, and Union Station, offering unparalleled access to the best of the city.Whether you're hosting in style or unwinding in elegance, this exceptional penthouse delivers a rare blend of refined design, premium amenities, and iconic skyline views an elevated downtown lifestyle at The Soho Residences.
- HoldoverDays: 30
- Architectural Style: Apartment
- Property Type: Residential Condo & Other
- Property Sub Type: Condo Apartment
- GarageType: Underground
- Directions: Blue Jay Way & Wellington
- Tax Year: 2024
- Parking Features: Underground
- ParkingSpaces: 2
- Parking Total: 2
- WashroomsType1: 1
- WashroomsType1Level: Main
- WashroomsType2: 1
- WashroomsType2Level: Upper
- WashroomsType3: 1
- WashroomsType3Level: Upper
- WashroomsType4: 1
- WashroomsType4Level: Upper
- BedroomsAboveGrade: 3
- BedroomsBelowGrade: 1
- Interior Features: Countertop Range, Suspended Ceilings, Water Purifier
- Cooling: Central Air
- HeatSource: Other
- HeatType: Forced Air
- LaundryLevel: Upper Level
- ConstructionMaterials: Concrete
- Exterior Features: Year Round Living, Controlled Entry
- Parcel Number: 125550079
- PropertyFeatures: Arts Centre, Beach, Public Transit, School
| School Name | Type | Grades | Catchment | Distance |
|---|---|---|---|---|
| {{ item.school_type }} | {{ item.school_grades }} | {{ item.is_catchment? 'In Catchment': '' }} | {{ item.distance }} |









































