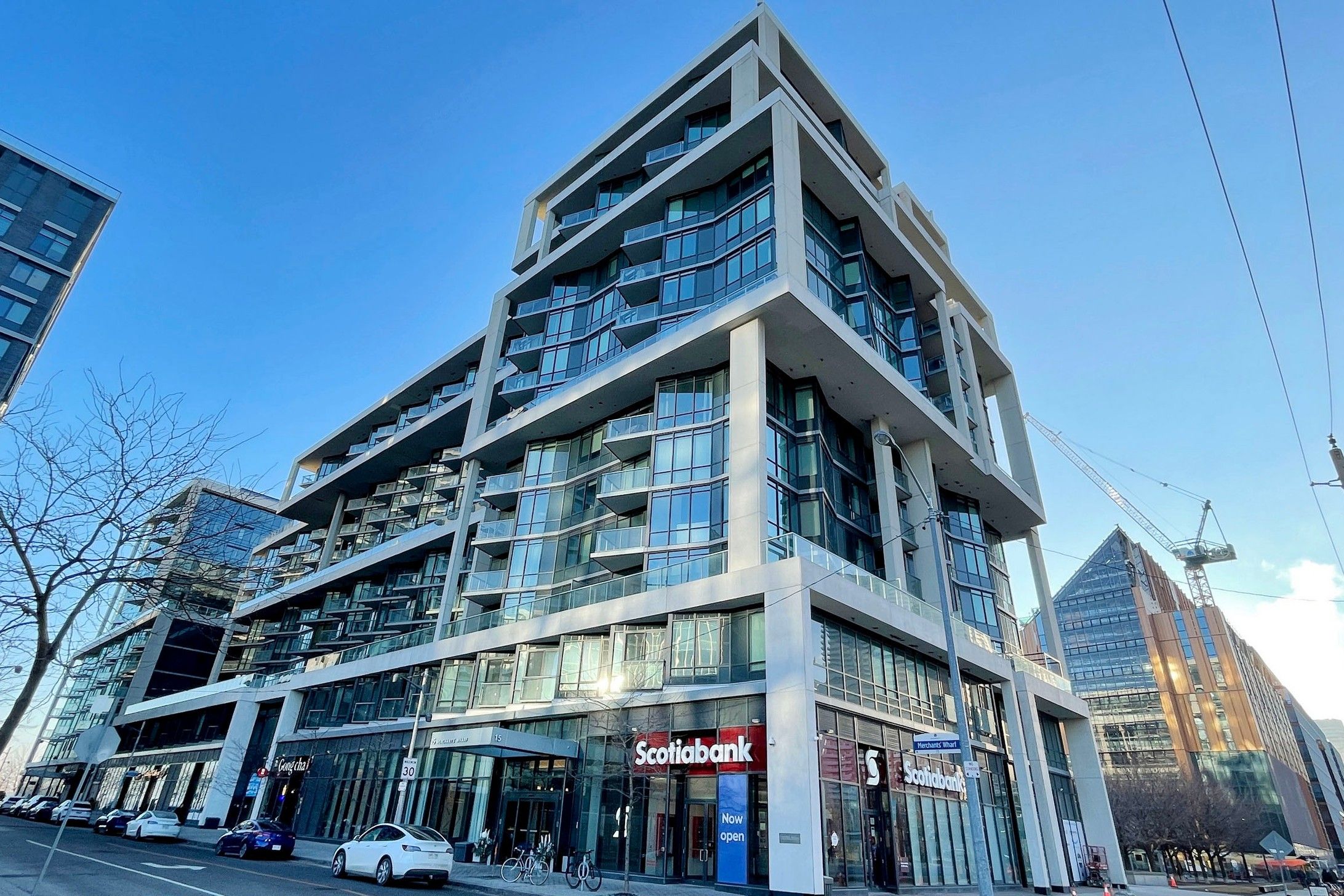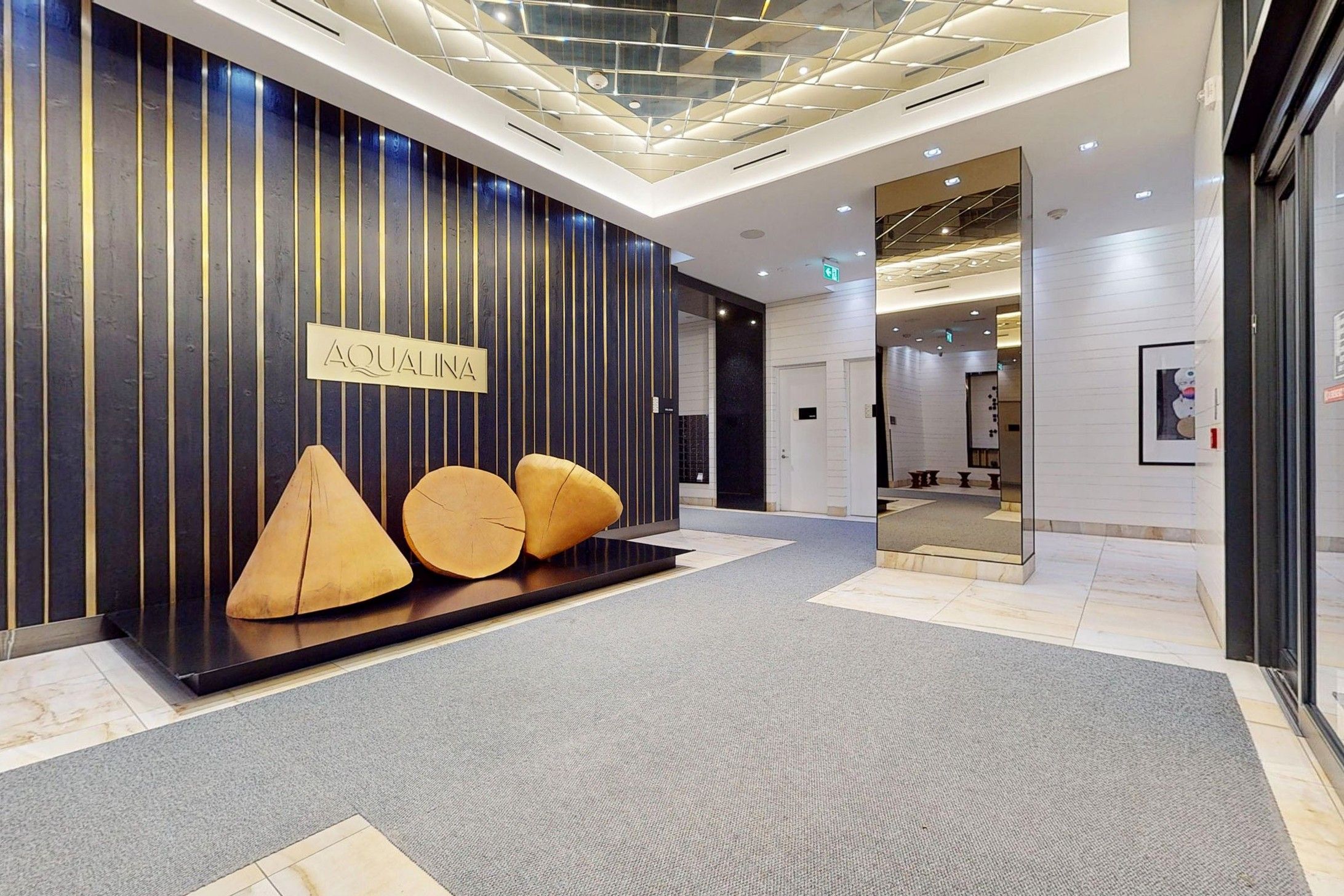$2,499,000
#1023 - 55 Merchants' Wharf, Toronto, ON M5A 0P2
Waterfront Communities C8, Toronto,
















































 Properties with this icon are courtesy of
TRREB.
Properties with this icon are courtesy of
TRREB.![]()
Tridel Luxury "Aqualina At Bayside" Condo With Beautiful, Breathtaking Southwest Water & City View. Executive 2 Bedrooms + Den With 3 Washrooms. Approx 1532 Sqft As Per Builder's Drawing. Step From TTC, George Brown Healthcare campus. Short walk to : the Distillery District, St. Lawrence Market, Union Station, Loblaws, Queen's Quay Terminal etc. Building amenities are spectacular: Rooftop infinity pool and hot tub, bookable private BBQ areas, a theatre, large exercise room, party room, library, Concierge And 24/7 Security. More than 30 items upgrade from Tridel including kitchen hood fan.
- HoldoverDays: 90
- Architectural Style: Apartment
- Property Type: Residential Condo & Other
- Property Sub Type: Condo Apartment
- GarageType: Underground
- Directions: Through 55 Merchants' Wharf lobby
- Tax Year: 2024
- Parking Features: Underground
- Parking Total: 2
- WashroomsType1: 1
- WashroomsType1Level: Flat
- WashroomsType2: 1
- WashroomsType2Level: Flat
- WashroomsType3: 1
- WashroomsType3Level: Flat
- BedroomsAboveGrade: 2
- BedroomsBelowGrade: 1
- Interior Features: Other
- Cooling: Central Air
- HeatSource: Gas
- HeatType: Forced Air
- LaundryLevel: Main Level
- ConstructionMaterials: Concrete
- Waterfront Features: Other
- Parcel Number: 766400304
- PropertyFeatures: Lake/Pond, Park, Public Transit
| School Name | Type | Grades | Catchment | Distance |
|---|---|---|---|---|
| {{ item.school_type }} | {{ item.school_grades }} | {{ item.is_catchment? 'In Catchment': '' }} | {{ item.distance }} |

























































