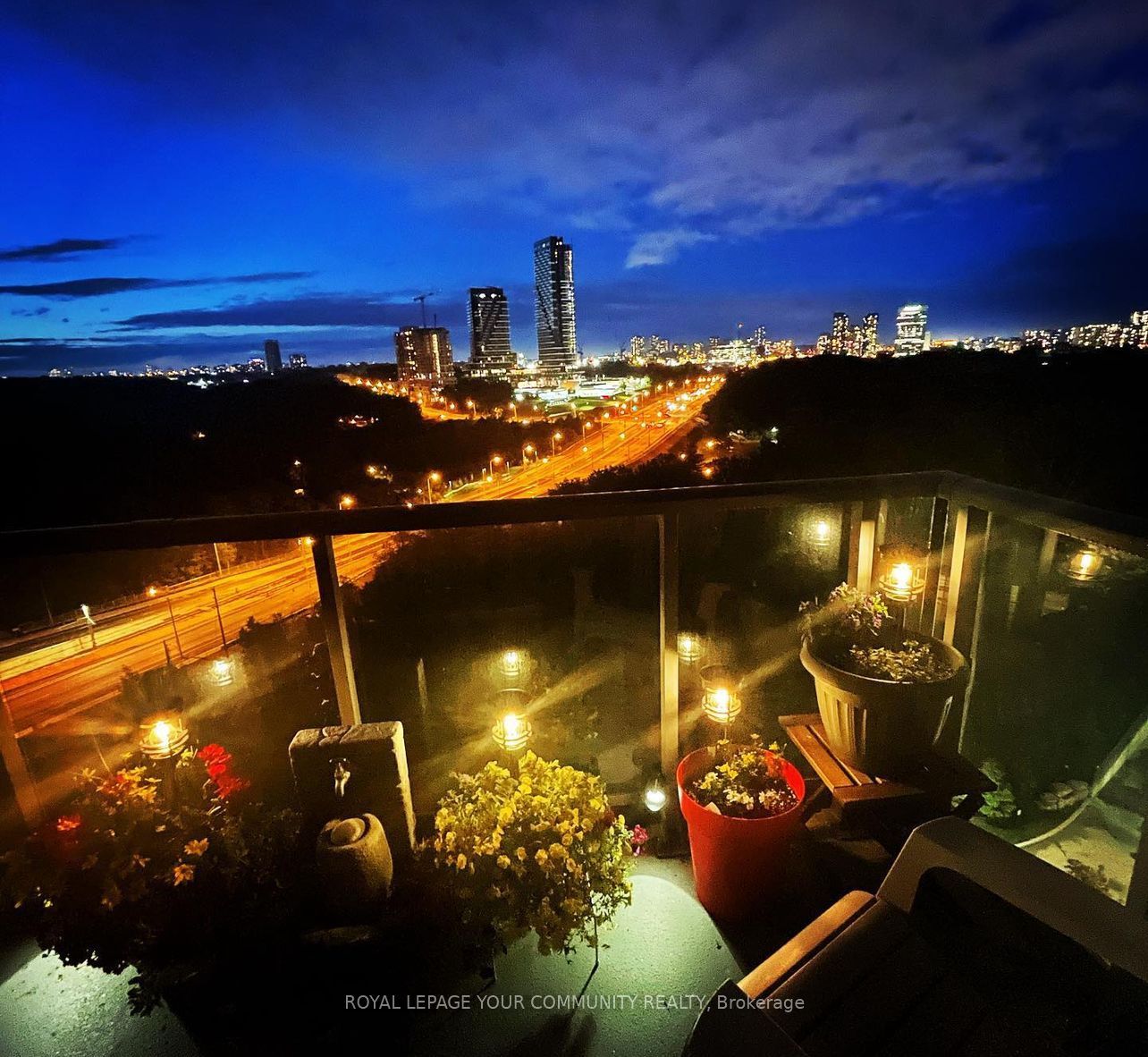$1,199,000
#807 - 35 Brian Peck Crescent, Toronto, ON M4G 0A5
Leaside, Toronto,








































 Properties with this icon are courtesy of
TRREB.
Properties with this icon are courtesy of
TRREB.![]()
WELCOME TO THIS BEAUTIFUL 3 BEDROOM SUITE AT THE SCENIC ON EGLINTON! UNITS LIKE THIS ARE RARE AND HARDLY COME UP FOR SALE! THE BUILDING IS LESS THAN 10 YEARS OLD! THIS VERY SPACIOUS UNIT OFFERS FLOOR TO CEILING WINDOWS IN ALL ROOMS LETTING IN LOTS OF NATURAL LIGHT! THE OPEN CONCEPT KITCHEN OVERLOOKS THE LIVING AND DINING ROOMS. THERE ARE TWO BALCONIES IN THIS UNIT - ONE IS OFF THE LIVING ROOM, THE OTHER FROM THE MASTER BEDROOM. MASTER BEDROOM OFFERS A LARGE ENSUITE BATHROOM AND A WALK IN CLOSET. 2ND BEDROOM ALSO OFFERS A WALK-IN CLOSET. TOTAL SQFT IS APPROXIMATELY 1341! PERFECT FOR DOWNSIZING WITHOUT FEELING THE LOSS OF SPACE! LOW MAINTENANCE FEES! TWO PARKING SPOTS AND TWO LOCKERS INCLUDED IN THE PURCHASE PRICE! CLOSE TO ALL AMENITIES - LOCATION CAN'T BE BEAT!
- HoldoverDays: 180
- Architectural Style: Apartment
- Property Type: Residential Condo & Other
- Property Sub Type: Common Element Condo
- GarageType: Underground
- Tax Year: 2024
- Parking Features: Underground
- ParkingSpaces: 2
- Parking Total: 2
- WashroomsType1: 1
- WashroomsType1Level: Flat
- WashroomsType2: 1
- WashroomsType2Level: Flat
- BedroomsAboveGrade: 3
- Cooling: Central Air
- HeatSource: Gas
- HeatType: Forced Air
- LaundryLevel: Main Level
- ConstructionMaterials: Brick, Concrete
- Parcel Number: 763510244
- PropertyFeatures: Clear View, Library, Park, Place Of Worship, Public Transit, School
| School Name | Type | Grades | Catchment | Distance |
|---|---|---|---|---|
| {{ item.school_type }} | {{ item.school_grades }} | {{ item.is_catchment? 'In Catchment': '' }} | {{ item.distance }} |









































