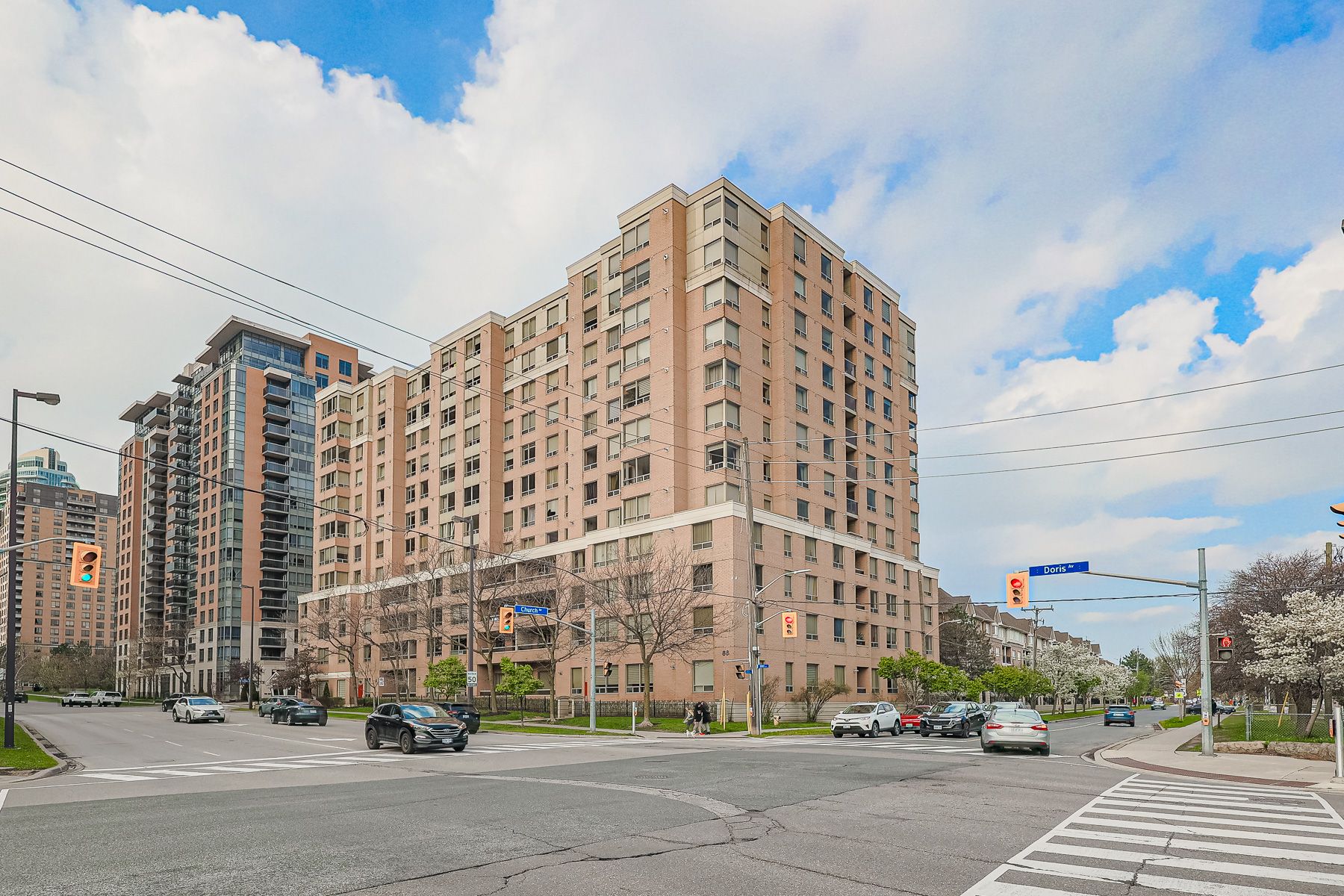$649,000
$29,000#1006 - 88 Grandview Way, Toronto, ON M2N 6V6
Willowdale East, Toronto,















 Properties with this icon are courtesy of
TRREB.
Properties with this icon are courtesy of
TRREB.![]()
Welcome to this luxurious Tridel condo, where comfort meets elegance. With split bedrooms, two baths, and a modern kitchen featuring new appliances with a brand new countertop and fan . LG laundry appliances and 1 parking and 1 locker Enjoy security with a 24-hour gatehouse.Located near Metro, entertainment, libraries, and esteemed schools like McKee Public and Earl Haig, plus TTC and subway access, convenience is unmatched. And with Earl Haig and McKee's reputation for excellence, this condo offers the perfect blend of luxury and practicality. **EXTRAS** Fridge, Stove, Washer, Dryer, Diswasher, All Efs. Water Heater (Rental), All Existing Window Coverings, Buyer To Verify Room Measurements. *Price Includes 1 Locker And 1 Parking*
- HoldoverDays: 90
- Architectural Style: Apartment
- Property Type: Residential Condo & Other
- Property Sub Type: Condo Apartment
- GarageType: Underground
- Tax Year: 2024
- Parking Features: Underground
- ParkingSpaces: 1
- Parking Total: 1
- WashroomsType1: 1
- WashroomsType1Level: Main
- WashroomsType2: 1
- WashroomsType2Level: Main
- BedroomsAboveGrade: 2
- Cooling: Central Air
- HeatSource: Gas
- HeatType: Forced Air
- LaundryLevel: Main Level
- ConstructionMaterials: Brick Front, Brick
- PropertyFeatures: Clear View, Library, School
| School Name | Type | Grades | Catchment | Distance |
|---|---|---|---|---|
| {{ item.school_type }} | {{ item.school_grades }} | {{ item.is_catchment? 'In Catchment': '' }} | {{ item.distance }} |
















