$1,999,000
#34 & 35 - 175 Toryork Drive, Toronto, ON M9L 2Y7
Humber Summit, Toronto,
0
|
3
|
4,310 sq.ft.
|
Year Built: 31-50
|
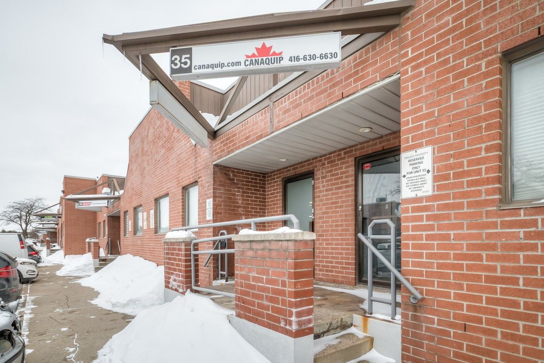
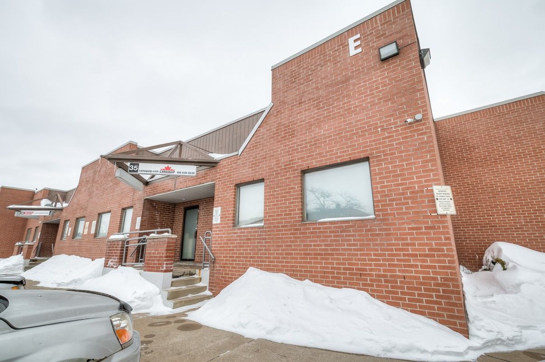


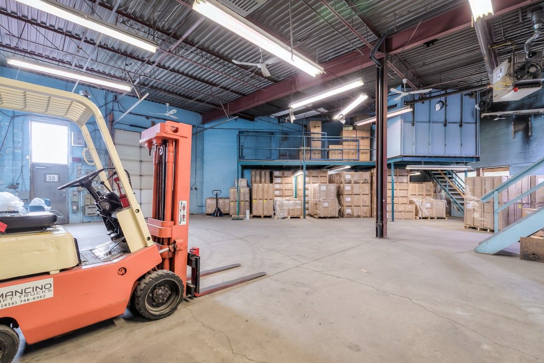
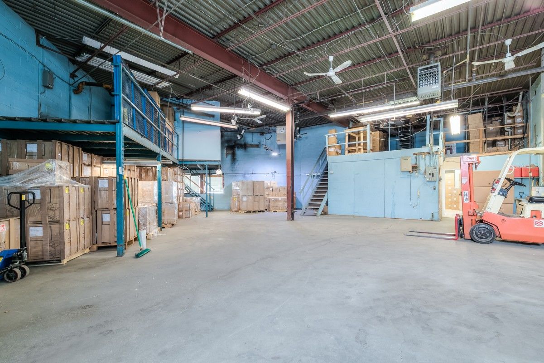
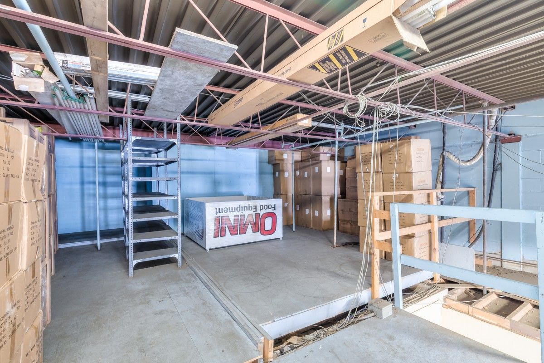

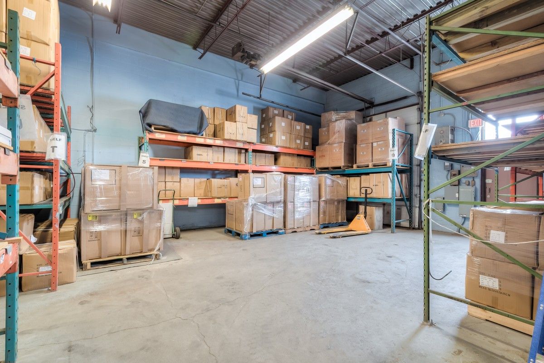
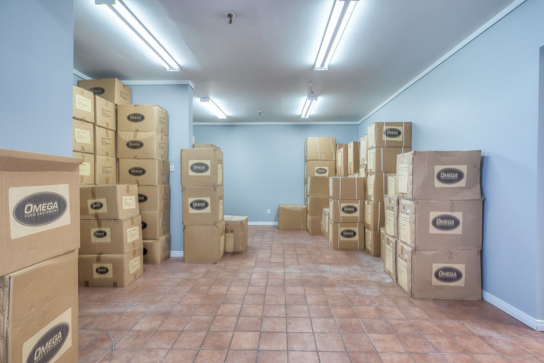
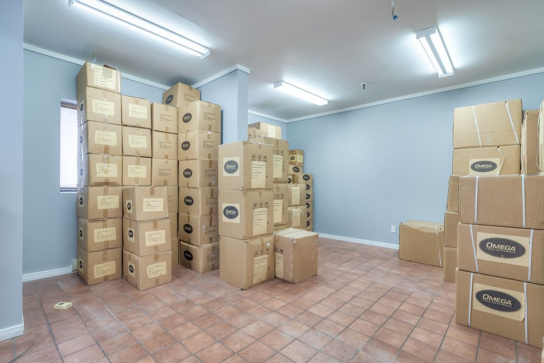
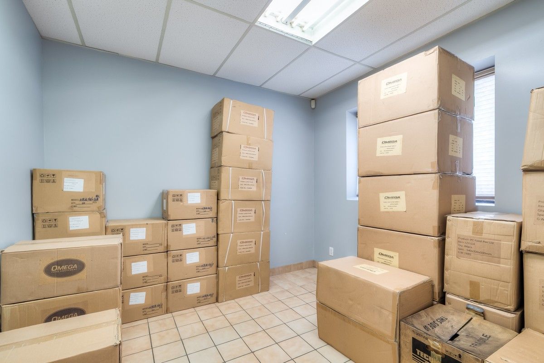
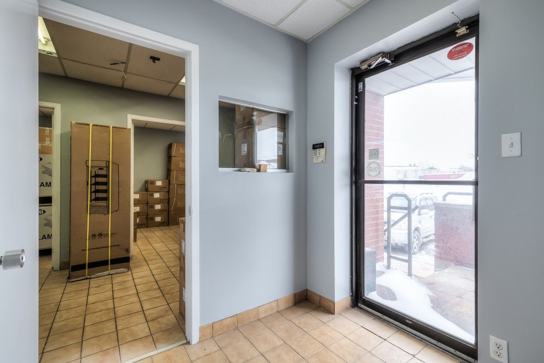
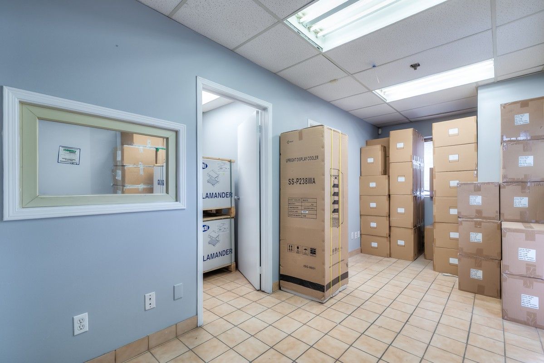
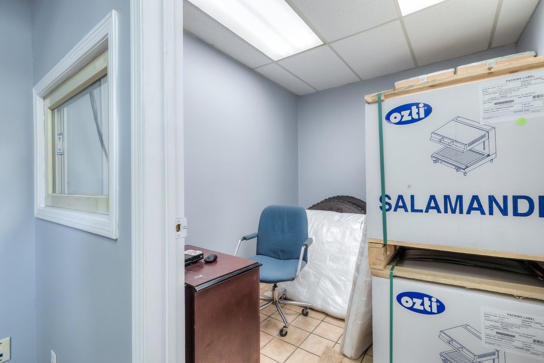
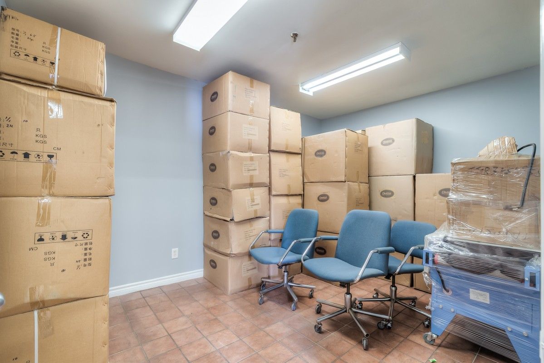
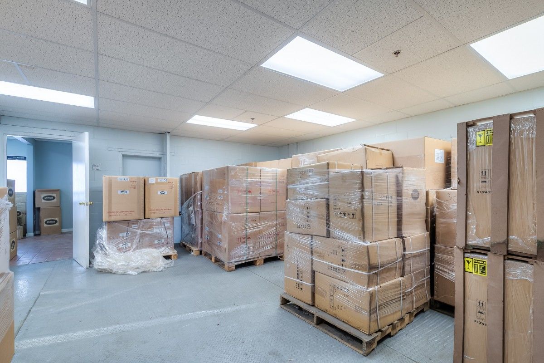
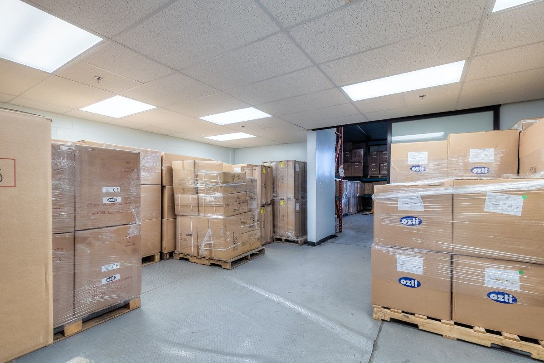
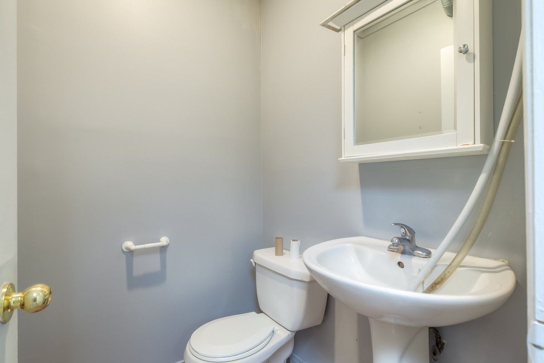
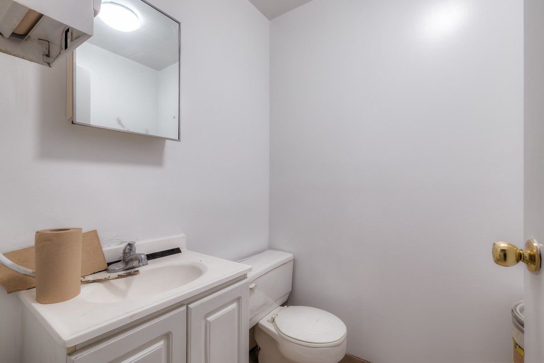
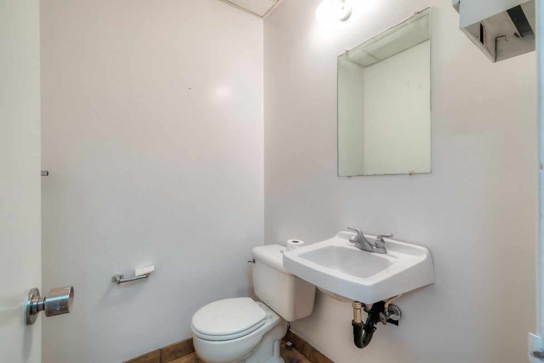

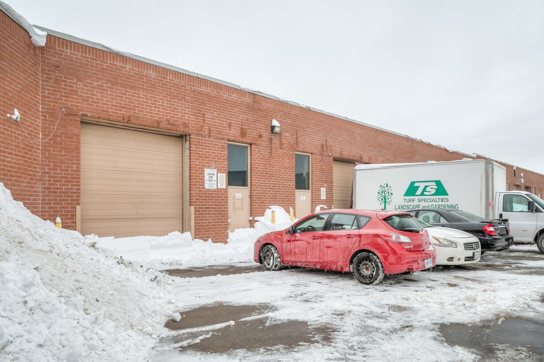
 Properties with this icon are courtesy of
TRREB.
Properties with this icon are courtesy of
TRREB.![]()
Exciting opportunity to take your business to the next level! 2 units combined, offering two 12x10 bay doors, with access for 53' trailers. 1,100 sq ft of front office space for admin/show room and 3158 sq ft of warehouse with two mezzanines for added storage.
Property Info
MLS®:
W11999692
Listing Courtesy of
LANDLORD REALTY INC.
Total Bathrooms
3
Floor Space
4310 4310
Last Updated
2025-03-04
Property Type
Commerece
Listed Price
$1,999,000
Unit Pricing
$464/sq.ft.
Tax Estimate
$5,486/Year
Year Built
31-50
More Details
Water Supply
Municipal
Summary
- Property Type: Commercial
- Property Sub Type: Industrial
- Directions: Weston between Finch & Fenmar
- Tax Year: 2024
Location and General Information
Taxes and HOA Information
Interior and Exterior Features
- WashroomsType1: 3
- Cooling: Partial
- HeatType: Gas Forced Air Closed
Bathrooms Information
Interior Features
Property
- Building Area Total: 4310
- Building Area Units: Square Feet
- Parcel Number: 116180034
- LotSizeUnits: Acres
Property and Assessments
Lot Information
Sold History
MAP & Nearby Facilities
(The data is not provided by TRREB)
Map
Nearby Facilities
Public Transit ({{ nearByFacilities.transits? nearByFacilities.transits.length:0 }})
SuperMarket ({{ nearByFacilities.supermarkets? nearByFacilities.supermarkets.length:0 }})
Hospital ({{ nearByFacilities.hospitals? nearByFacilities.hospitals.length:0 }})
Other ({{ nearByFacilities.pois? nearByFacilities.pois.length:0 }})
School Catchments
| School Name | Type | Grades | Catchment | Distance |
|---|---|---|---|---|
| {{ item.school_type }} | {{ item.school_grades }} | {{ item.is_catchment? 'In Catchment': '' }} | {{ item.distance }} |
Mortgage Calculator
(The data is not provided by TRREB)
City Introduction
Nearby Similar Active listings
Nearby Price Reduced listings
























