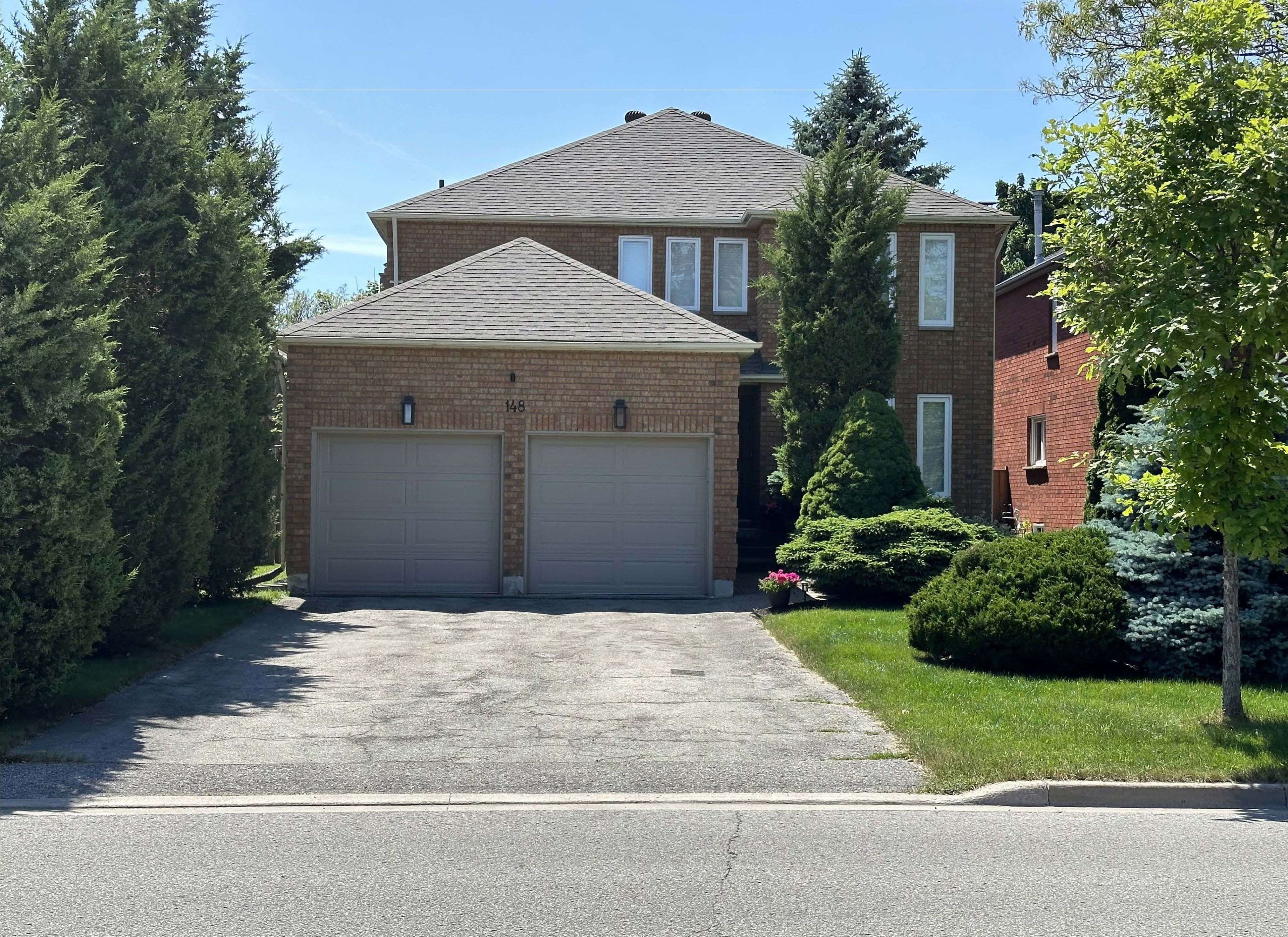$1,989,999
148 Mountbatten Road, Vaughan, ON L4J 7W2
Beverley Glen, Vaughan,




































 Properties with this icon are courtesy of
TRREB.
Properties with this icon are courtesy of
TRREB.![]()
Charming & Spacious Sun-Filled Family Home In The Much Desired Wilshire/Westmount Neighbourhood Greets You With A Grand Foyer & Circular Oak Staircase; Boasting Large Principal Rooms That Include; 4 +1 Bedrooms; 4 Bathrooms; Stunning Kitchen With Breakfast Room & Walk-Out To Deck, Open Concept Family Room With Wood Burning Fireplace; Separate Living Room Combined With Dining Room; Separate Office, Main Floor Laundry With Garage Access ; Professionally Finished Basement With Media Area, Office Nook and Bedroom, Double Car Garage With Interlock Walkway; Professional Landscaping Front & Back With Fully Fenced Yard; Close To All Amenities Including; Parks, Top Ranking Schools, Places of Worship, Community Centre, Shopping and Transit.
- HoldoverDays: 90
- Architectural Style: 2-Storey
- Property Type: Residential Freehold
- Property Sub Type: Detached
- DirectionFaces: West
- GarageType: Attached
- Directions: Bathurst & Centre
- Tax Year: 2024
- Parking Features: Private Double
- ParkingSpaces: 4
- Parking Total: 6
- WashroomsType1: 1
- WashroomsType1Level: Main
- WashroomsType2: 1
- WashroomsType2Level: Second
- WashroomsType3: 1
- WashroomsType3Level: Second
- WashroomsType4: 1
- WashroomsType4Level: Basement
- BedroomsAboveGrade: 4
- BedroomsBelowGrade: 1
- Fireplaces Total: 1
- Interior Features: Auto Garage Door Remote, Central Vacuum
- Basement: Finished
- Cooling: Central Air
- HeatSource: Gas
- HeatType: Forced Air
- LaundryLevel: Main Level
- ConstructionMaterials: Brick
- Exterior Features: Landscaped, Deck, Privacy
- Roof: Asphalt Shingle
- Sewer: Sewer
- Foundation Details: Concrete
- Parcel Number: 32670243
- LotSizeUnits: Feet
- LotDepth: 106.63
- LotWidth: 45.93
| School Name | Type | Grades | Catchment | Distance |
|---|---|---|---|---|
| {{ item.school_type }} | {{ item.school_grades }} | {{ item.is_catchment? 'In Catchment': '' }} | {{ item.distance }} |





































