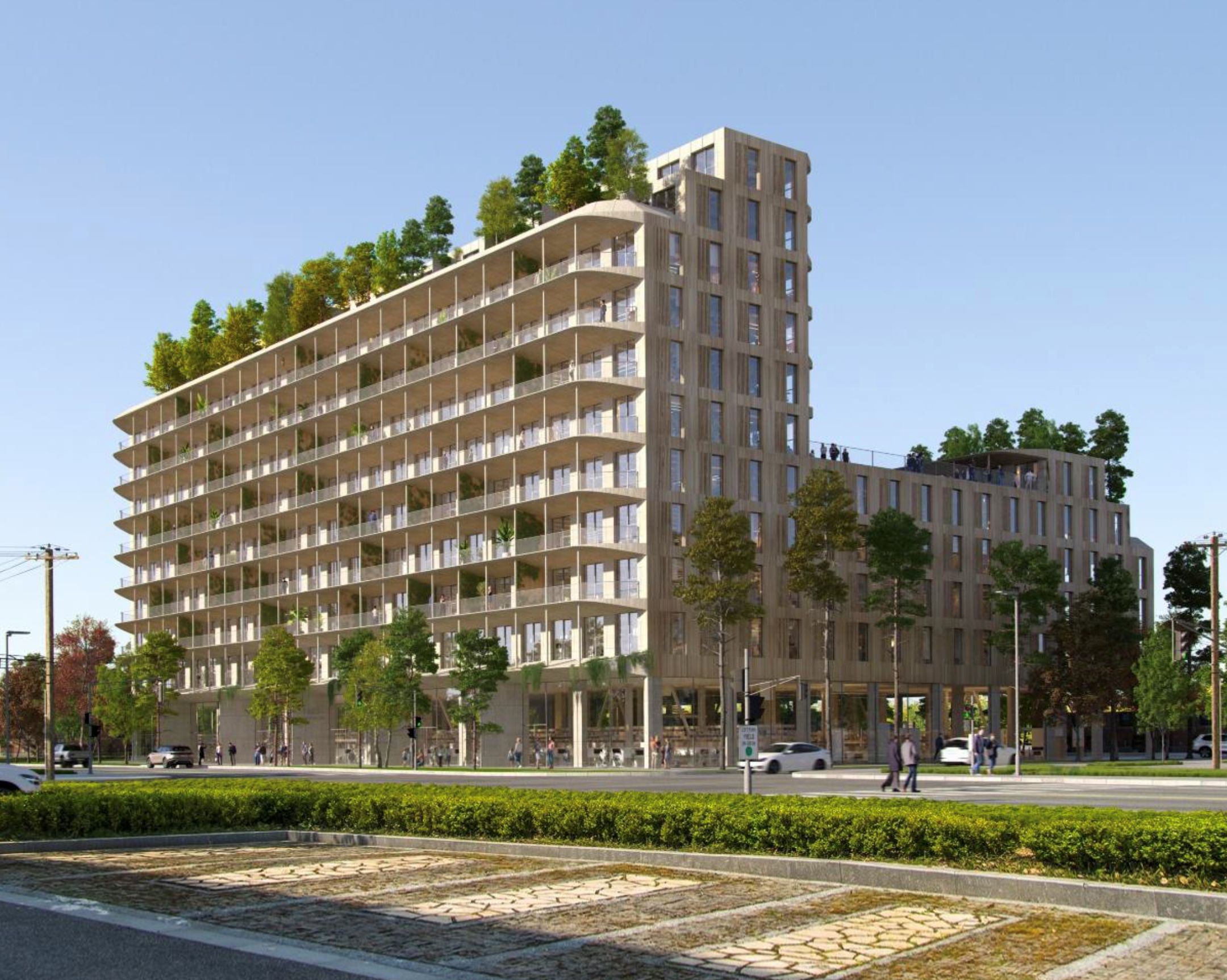$1
#B - 1925 Victoria Park Avenue, Toronto, ON M1R 1T8
Clairlea-Birchmount, Toronto,
0
|
0
|
6,910 sq.ft.
|
Year Built: New
|


 Properties with this icon are courtesy of
TRREB.
Properties with this icon are courtesy of
TRREB.![]()
New ground floor retail opportunity in a new built development. Located at the base of a new environmentally state-of-the-art mixed use residential building in Toronto. The building is to feature 2 retail units with an estimated possession date in year 2026.Oppurtunity for Daycare outdoor play area for Daycare users. Unit B be can be demised into smaller units. **EXTRAS** TMI is estimated, to be finalized closer to possession.
Property Info
MLS®:
E9044294
Listing Courtesy of
CBRE LIMITED
Floor Space
6910 6910
Last Updated
2024-07-18
Property Type
Commerece
Listed Price
$1
Tax Estimate
$20/Year
Year Built
New
More Details
Water Supply
Municipal
Foundation
Sanitary+Storm
Summary
- HoldoverDays: 90
- Property Type: Commercial
- Property Sub Type: Commercial Retail
- GarageType: Underground
- Tax Year: 2024
Location and General Information
Taxes and HOA Information
Interior and Exterior Features
- Cooling: Yes
- HeatType: Gas Forced Air Open
Interior Features
Property
- Sewer: Sanitary+Storm
- Building Area Total: 6910
- Building Area Units: Square Feet
- LotSizeUnits: Feet
Utilities
Property and Assessments
Lot Information
Sold History
MAP & Nearby Facilities
(The data is not provided by TRREB)
Map
Nearby Facilities
Public Transit ({{ nearByFacilities.transits? nearByFacilities.transits.length:0 }})
SuperMarket ({{ nearByFacilities.supermarkets? nearByFacilities.supermarkets.length:0 }})
Hospital ({{ nearByFacilities.hospitals? nearByFacilities.hospitals.length:0 }})
Other ({{ nearByFacilities.pois? nearByFacilities.pois.length:0 }})
School Catchments
| School Name | Type | Grades | Catchment | Distance |
|---|---|---|---|---|
| {{ item.school_type }} | {{ item.school_grades }} | {{ item.is_catchment? 'In Catchment': '' }} | {{ item.distance }} |
City Introduction
Nearby Similar Active listings
Nearby Price Reduced listings



