$1
1469 Birchmount Road, Toronto, ON M1P 2G4
Dorset Park, Toronto,
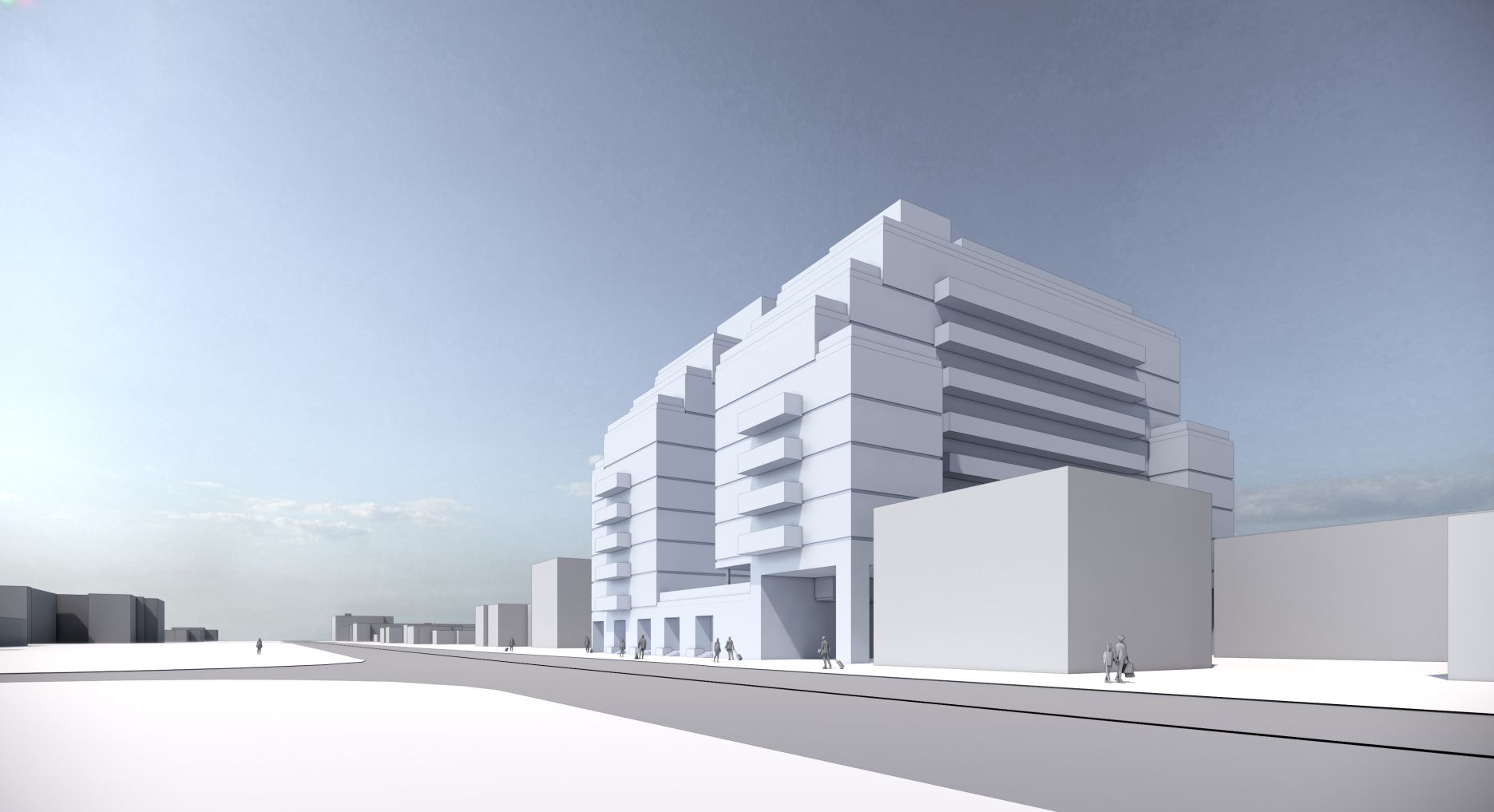
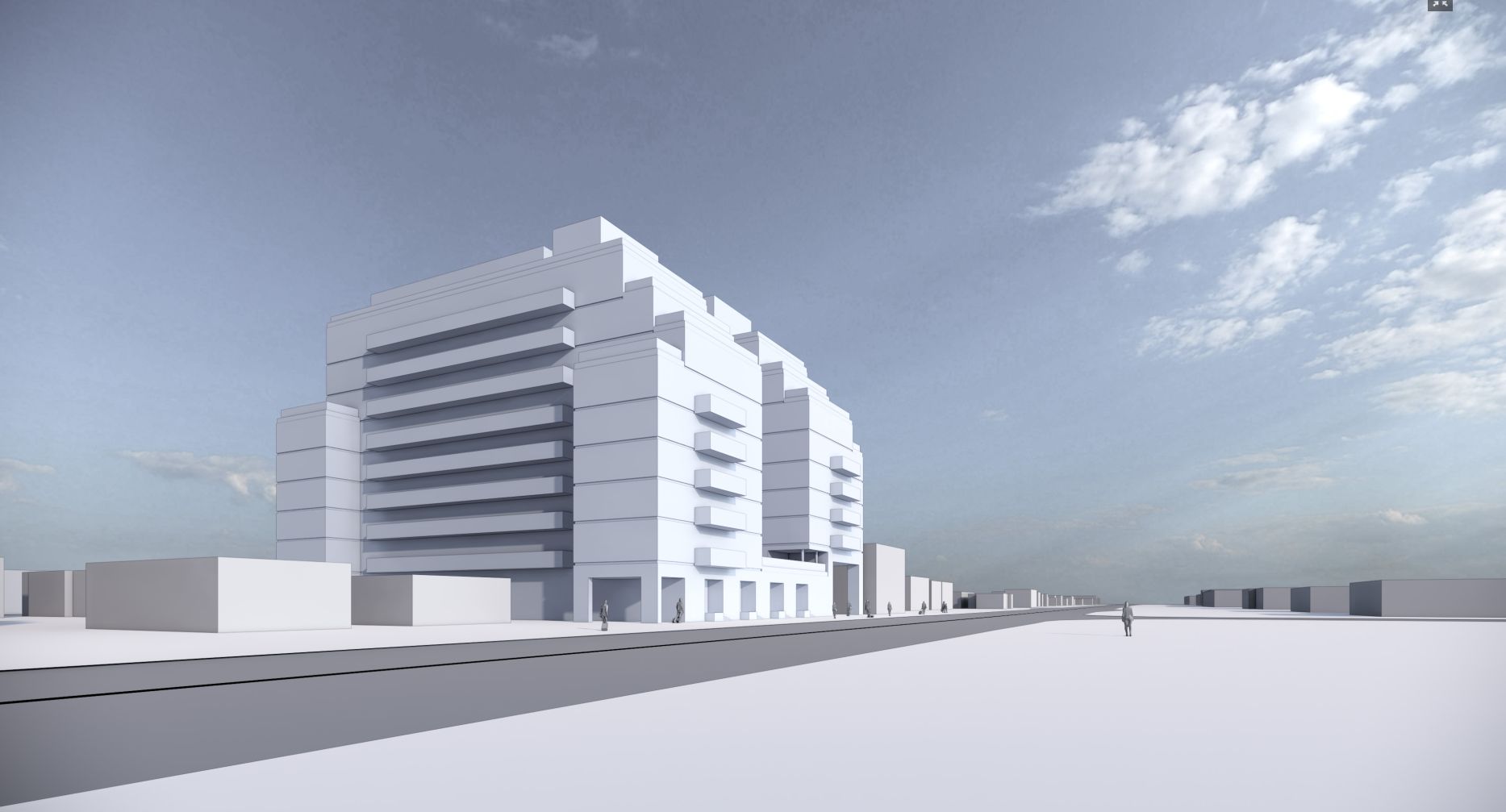
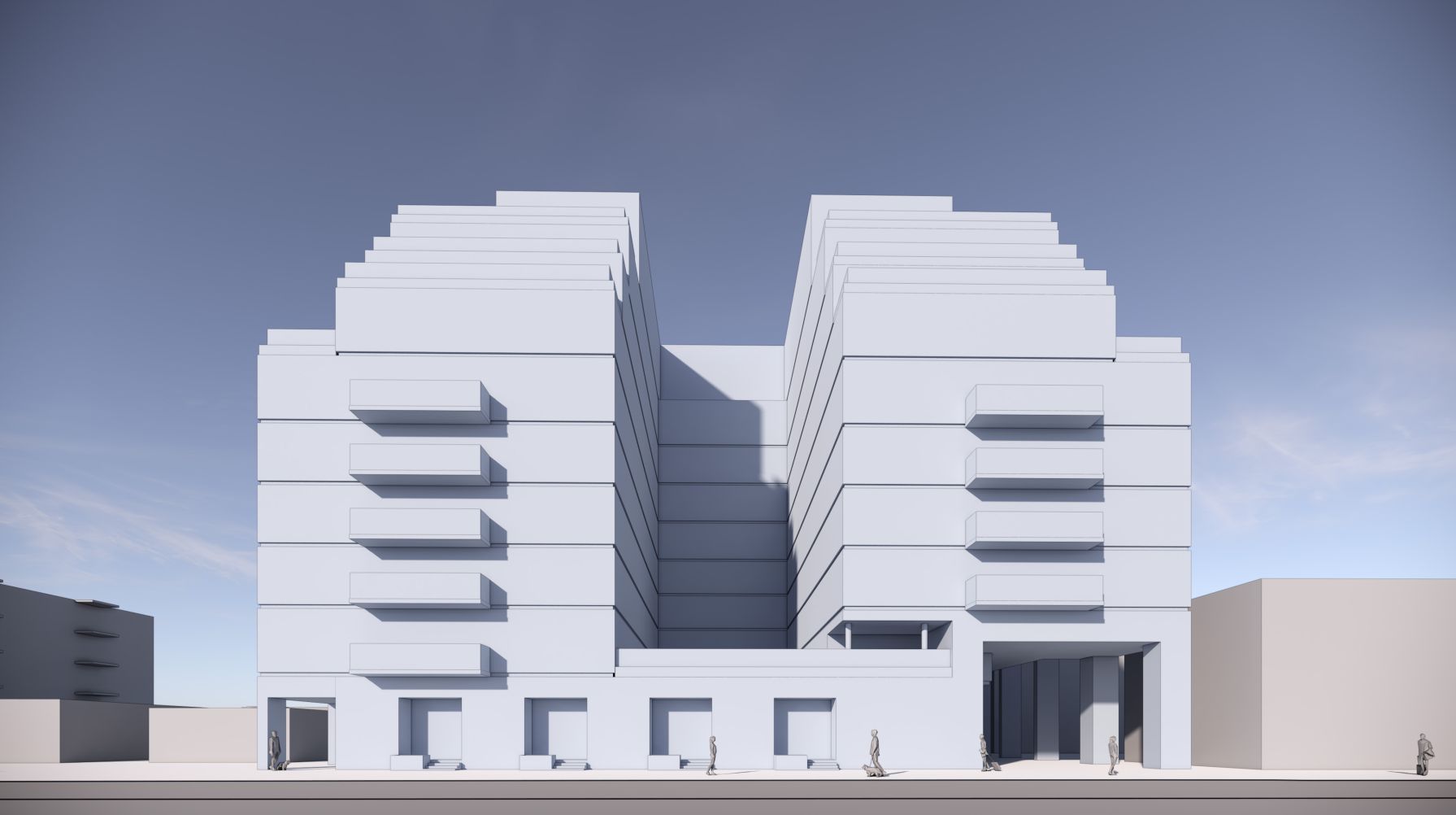
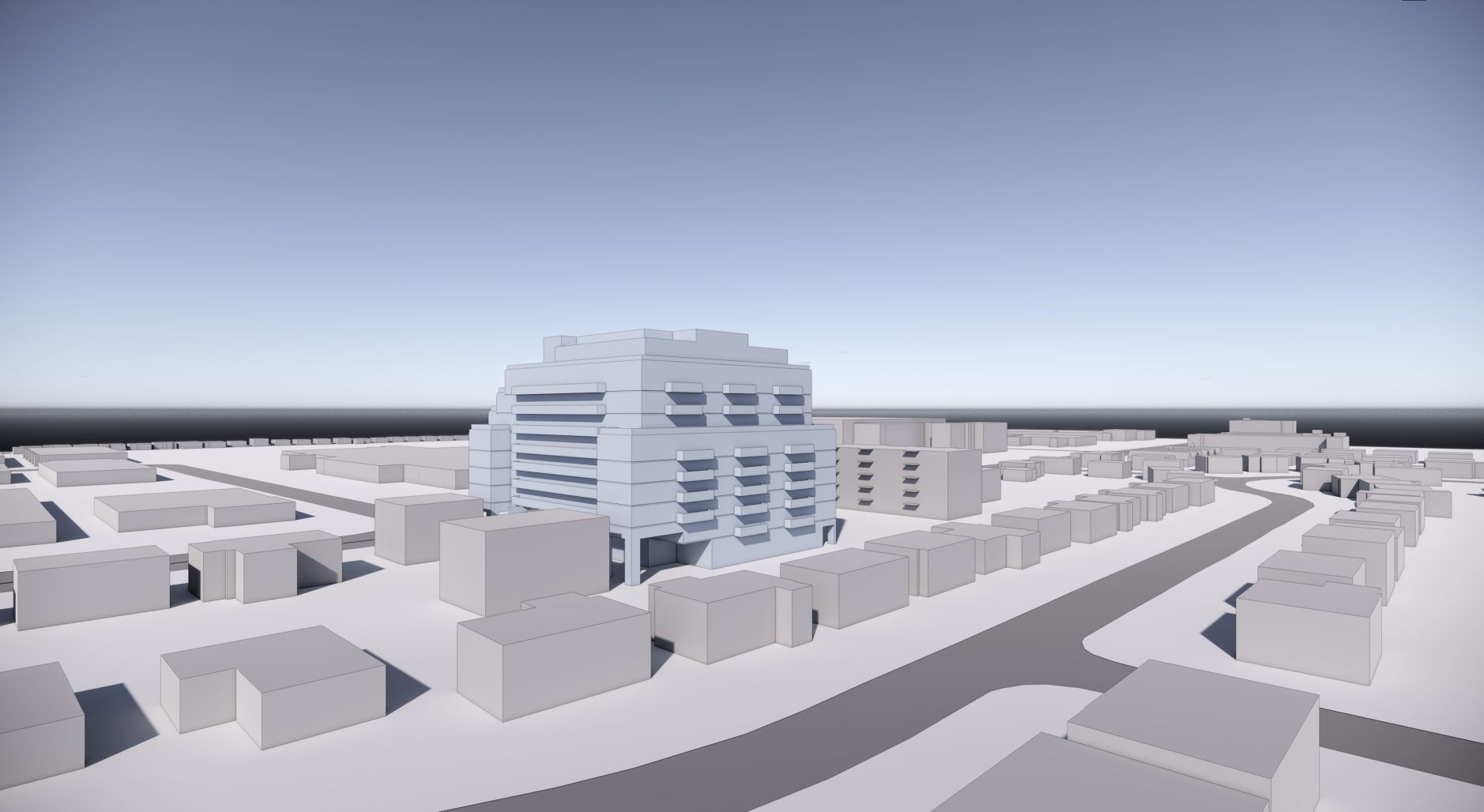
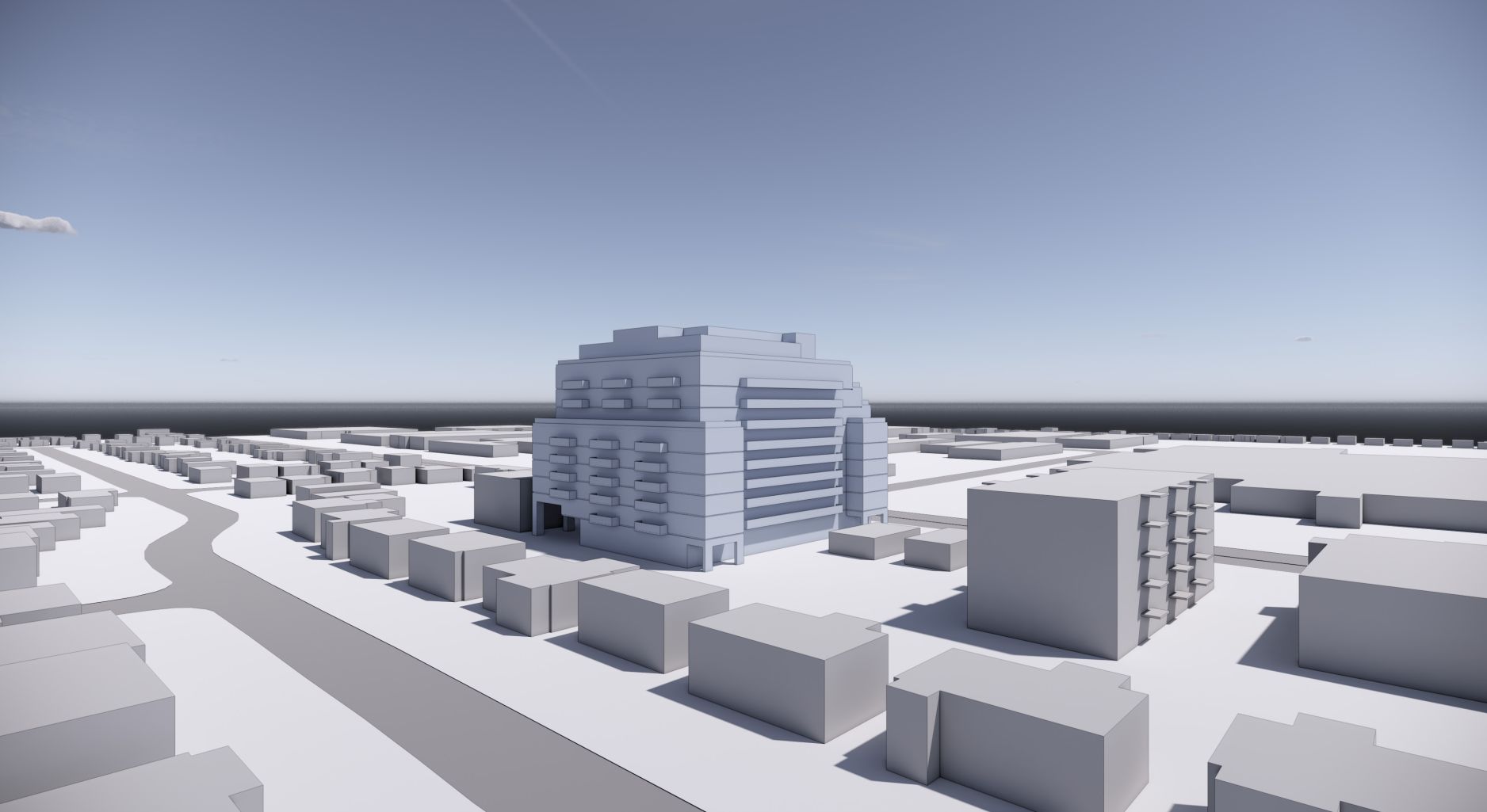
 Properties with this icon are courtesy of
TRREB.
Properties with this icon are courtesy of
TRREB.![]()
Attention Builders & Investors. This is an opportunity to acquire a land assembly for sale. A proposal is in progress for a high-density Purpose Built Rental project. The parcels located on 1467, 1467A and 1469 Birchmount Road provide a total frontage of 159.67 feet by 190.00 feet deep. A proposal for a 9-story purpose-built rental building with an additional level for mechanical and residential use is in the process of submission to the City of Toronto. The project aims to obtain the necessary approvals from the City, including a Zoning By-law Amendment (ZBA) and a Site Plan Approval (SPA). The building will offer a diverse range of unit types, including 16 studios, 59 one-bedroom units, 49 one-bedroom units with dens, 41 two-bedroom units, and 20 three-bedroom units, totalling 185 residential units. Underground parking will provide 136 parking spaces for residents. The combined lot size of 30,345 square feet will accommodate a Gross Floor Area (GFA) of 127,983 square feet, resulting in an efficiency of 76.6%. The proposal also includes an indoor and outdoor amenity spaces.
- HoldoverDays: 90
- Property Type: Commercial
- Property Sub Type: Land
- Tax Year: 2024
- Sewer: Sanitary
- Building Area Total: 30345
- Building Area Units: Square Feet
- Parcel Number: 063110009
- LotSizeUnits: Feet
- LotDepth: 190
- LotWidth: 159.67
| School Name | Type | Grades | Catchment | Distance |
|---|---|---|---|---|
| {{ item.school_type }} | {{ item.school_grades }} | {{ item.is_catchment? 'In Catchment': '' }} | {{ item.distance }} |






