$12,500
545 Mount Pleasant Road, Toronto, ON M4S 2M5
Mount Pleasant East, Toronto,
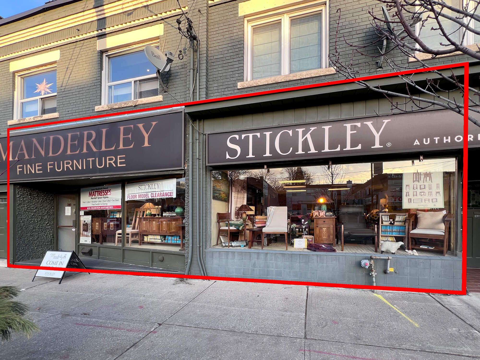
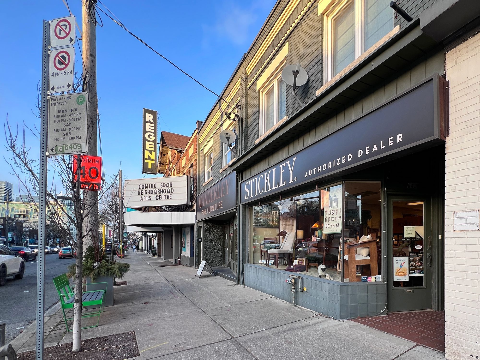
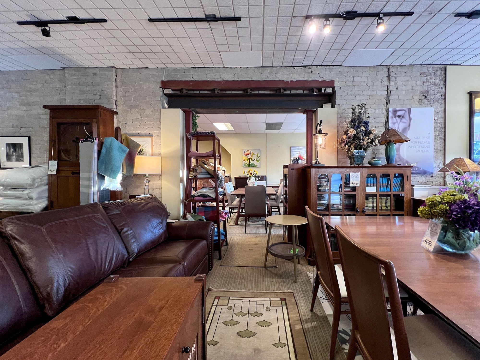
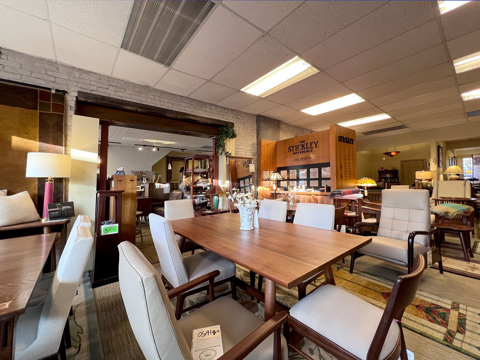
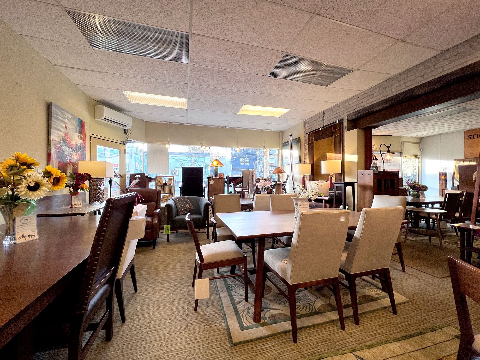
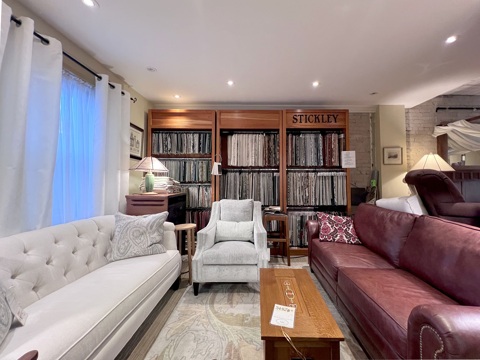
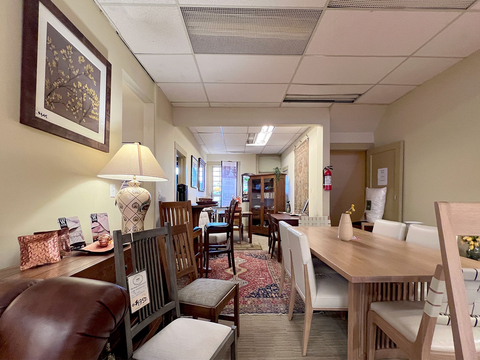
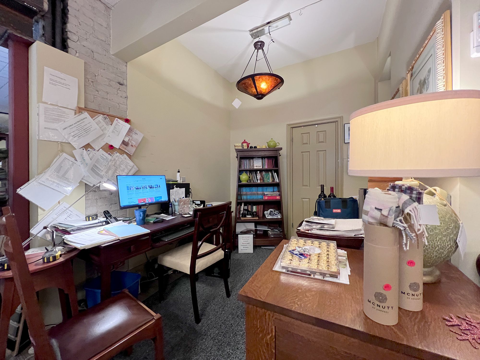
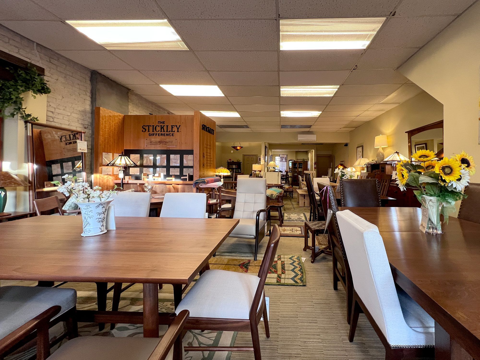
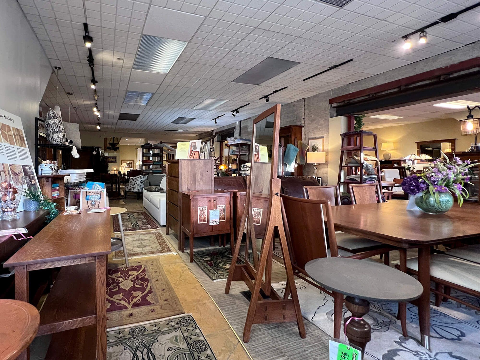
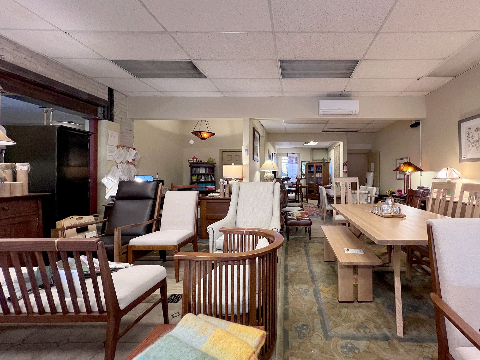
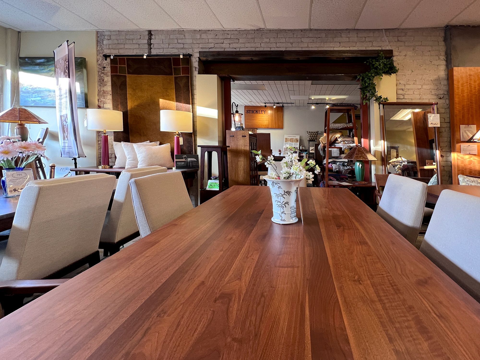
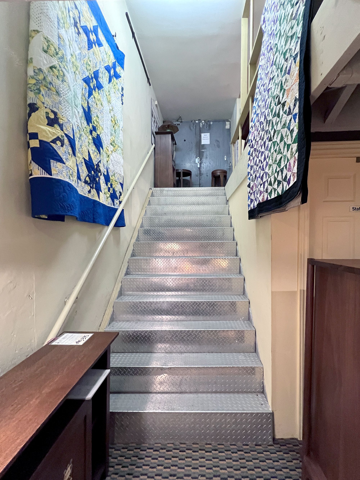
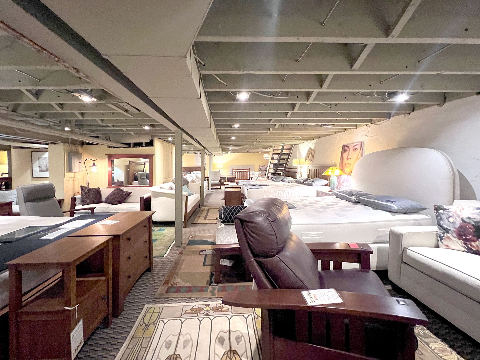
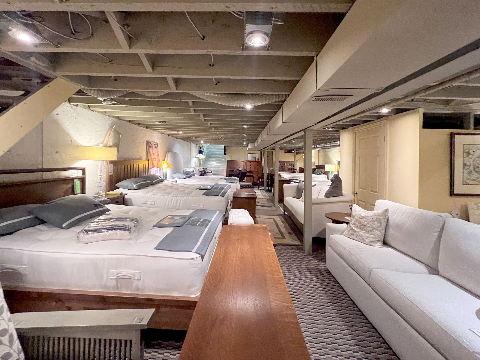
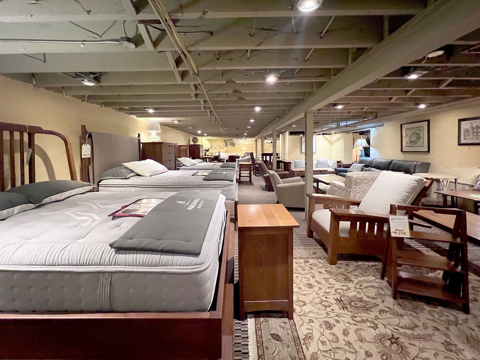
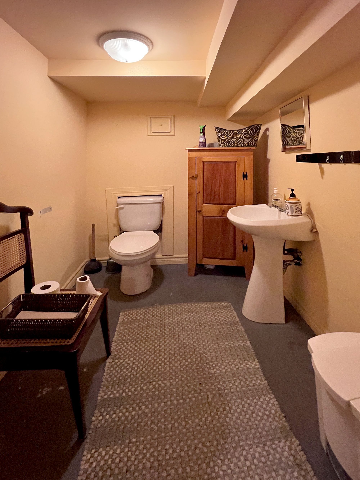
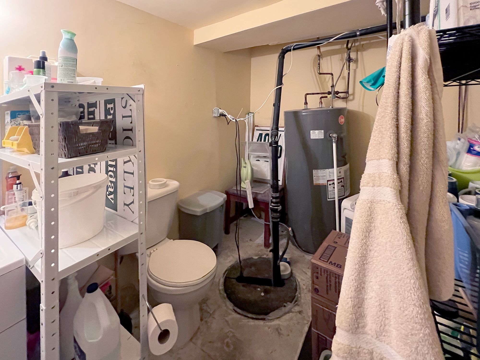
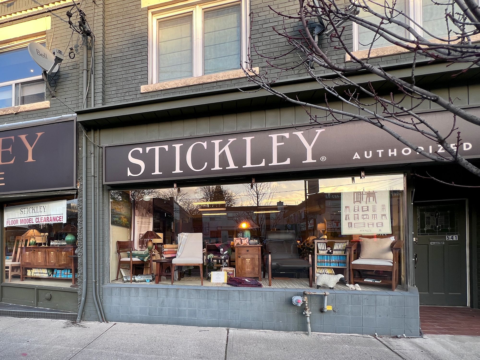
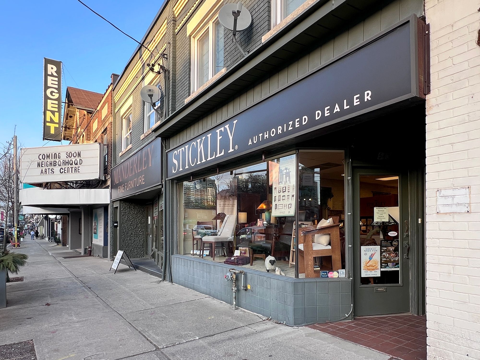
 Properties with this icon are courtesy of
TRREB.
Properties with this icon are courtesy of
TRREB.![]()
This flexible main-floor 2370 square foor main floor commercial retail space at 545/543 Mount Pleasant Road offers prime, customizable space. Located just north of Davisville in the vibrant heart of Mount Pleasant Village, this property features excellent visibility with signage opportunities above the front windows and a high-traffic area with a TTC bus stop just steps away. With a 2237 square foot functional basement for a total of 4607 square feet. The space is ideal for various uses, including a showroom, retail store, office, gym, or healthcare facility, with a welcoming open layout that allows for easy customization. With natural light flooding the interior thought it's large west-facing window, it offers an inviting atmosphere for both clients and staff. The property also includes two dedicated parking spots and a rear entrance for easy access to both the ground floor and the basement. The high and dry basement features 7 foot ceiling height, a sump pump, 5-foot-wide stairs, perfect for storage, additional workspace, or a convenient break area. Additionally, the building is situated near the Regent Theatre, which is undergoing major renovation and revitalization, bringing even more energy and potential to this already thriving neighborhood. This versatile and spacious commercial unit offers endless possibilities in a trendy, high-demand location, making it an excellent opportunity for any business looking to thrive in one of Toronto's most dynamic neighborhoods.
- HoldoverDays: 90
- Property Type: Commercial
- Property Sub Type: Commercial Retail
- GarageType: Outside/Surface
- Tax Year: 2025
- ParkingSpaces: 2
- Cooling: Yes
- HeatType: Gas Forced Air Open
- Building Area Total: 2697
- Building Area Units: Square Feet
- Parcel Number: 211310129
- LotSizeUnits: Feet
- LotDepth: 102.25
- LotWidth: 21.66
| School Name | Type | Grades | Catchment | Distance |
|---|---|---|---|---|
| {{ item.school_type }} | {{ item.school_grades }} | {{ item.is_catchment? 'In Catchment': '' }} | {{ item.distance }} |





















