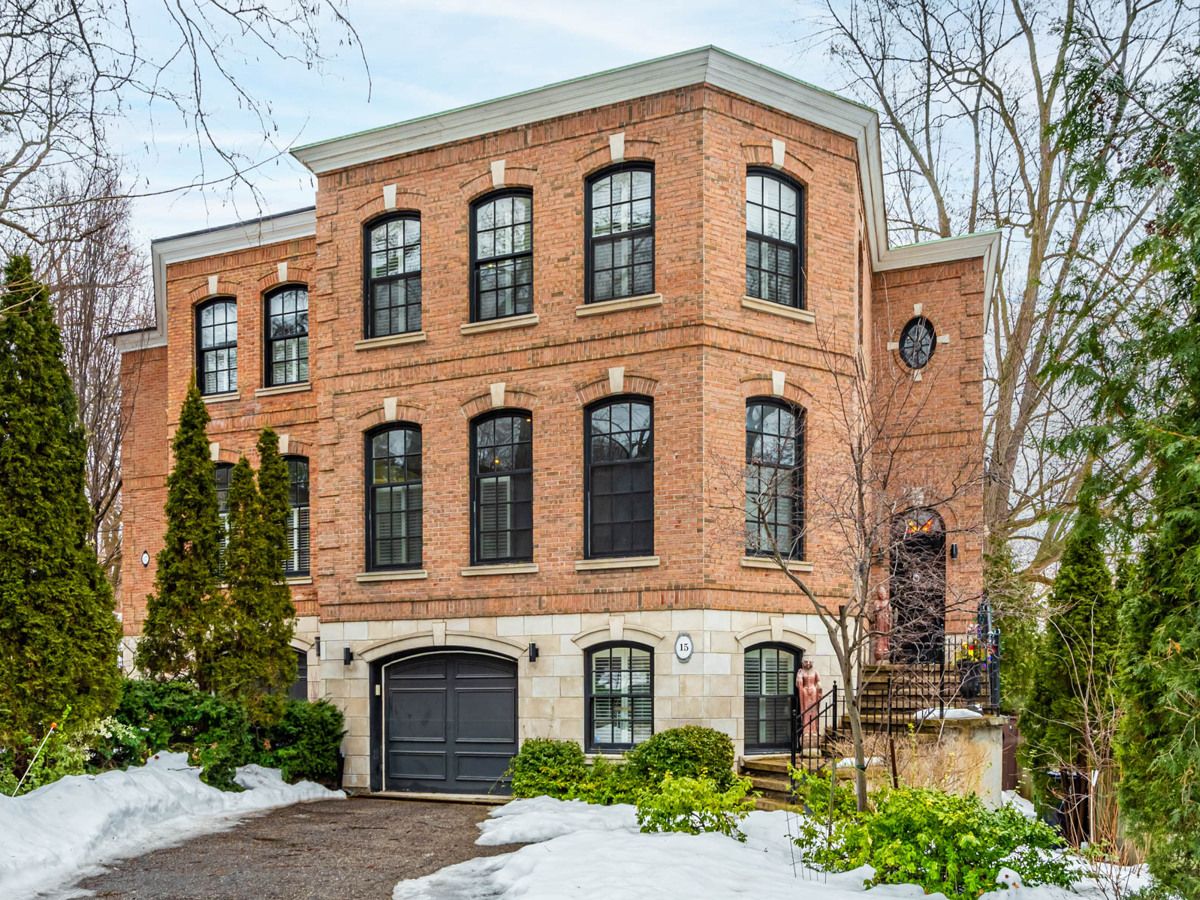$13,000
15 Glen Edyth Drive, Toronto, ON M4V 2V8
Casa Loma, Toronto,





























 Properties with this icon are courtesy of
TRREB.
Properties with this icon are courtesy of
TRREB.![]()
Welcome to 15 Glen Edyth Drive, a beautifully updated and spacious home located on the park in the highly sought-after South Hill neighborhood. This residence features an elegant entrance with vaulted ceilings and grand principal rooms, all adorned with hardwood floors and detailed moldings. Enjoy stunning tree-lined views from every room. The spectacular above-grade lower level includes one bedroom, a fully renovated bathroom, a family room, and a laundry area, with a walkout to a private fenced garden. Additionally, the property offers a private driveway with space for two cars, as well as a one-car garage. The property is also available fully furnished.
- HoldoverDays: 60
- Architectural Style: 2-Storey
- Property Type: Residential Freehold
- Property Sub Type: Detached
- DirectionFaces: West
- GarageType: Built-In
- Directions: Dupont/Davenport
- Parking Features: Private
- ParkingSpaces: 1
- Parking Total: 2
- WashroomsType1: 1
- WashroomsType1Level: Second
- WashroomsType2: 1
- WashroomsType2Level: Second
- WashroomsType3: 1
- WashroomsType3Level: Main
- WashroomsType4: 1
- WashroomsType4Level: Lower
- BedroomsAboveGrade: 3
- BedroomsBelowGrade: 1
- Interior Features: Built-In Oven, Countertop Range, Ventilation System
- Basement: Finished with Walk-Out
- Cooling: Central Air
- HeatSource: Gas
- HeatType: Forced Air
- LaundryLevel: Lower Level
- ConstructionMaterials: Brick
- Exterior Features: Backs On Green Belt, Landscaped, Lighting, Patio, Privacy
- Roof: Asphalt Rolled
- Sewer: Sewer
- Water Source: Unknown
- Foundation Details: Concrete
- LotSizeUnits: Feet
- LotDepth: 120
- LotWidth: 38
- PropertyFeatures: Cul de Sac/Dead End
| School Name | Type | Grades | Catchment | Distance |
|---|---|---|---|---|
| {{ item.school_type }} | {{ item.school_grades }} | {{ item.is_catchment? 'In Catchment': '' }} | {{ item.distance }} |






























