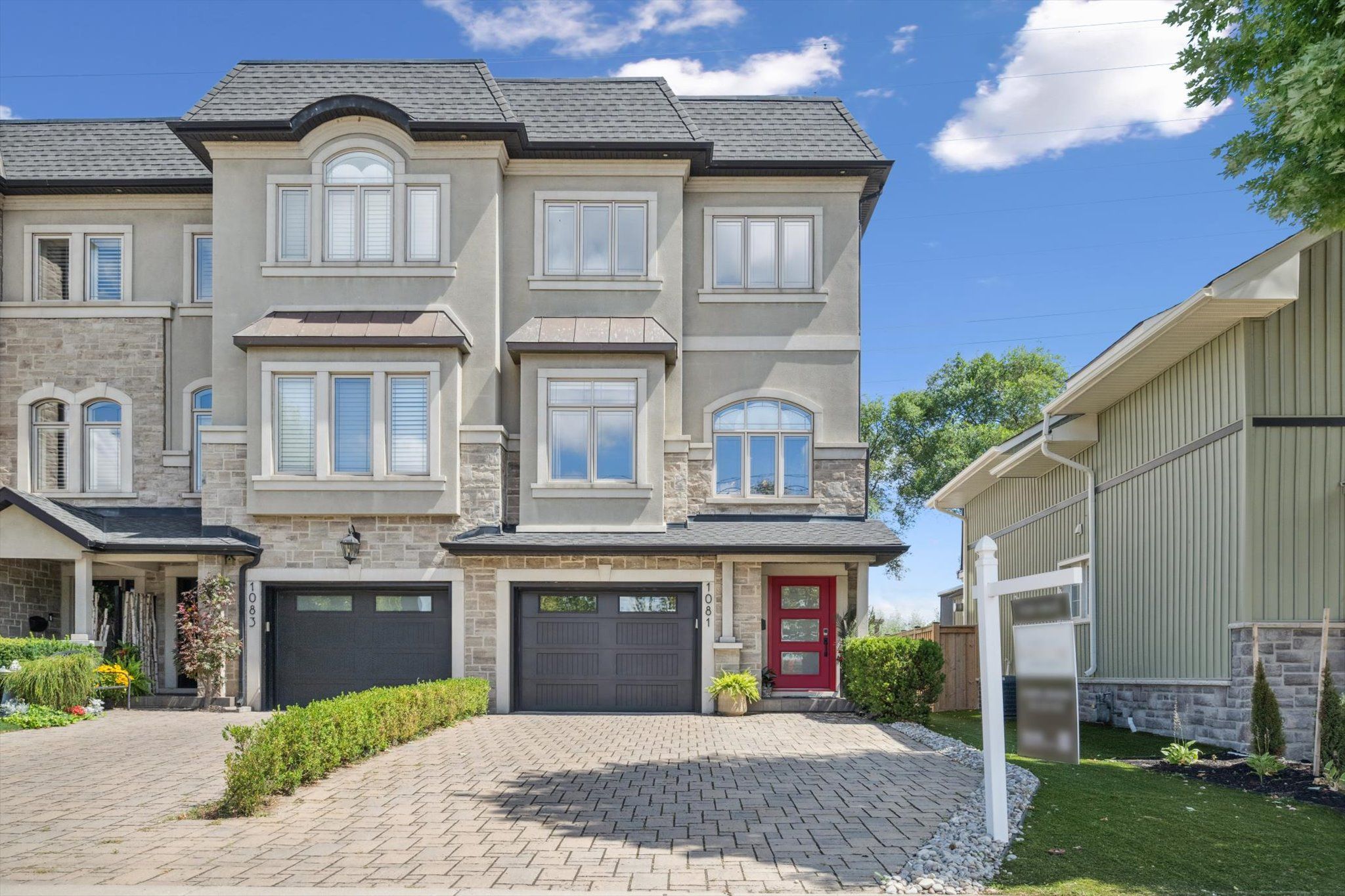$1,585,000
1081 Beach Boulevard, Hamilton, ON L8H 6Z9
Hamilton Beach, Hamilton,
 Properties with this icon are courtesy of
TRREB.
Properties with this icon are courtesy of
TRREB.![]()
Experience waterfront living in this beautifully appointed 3-bed, 4-bath executive freehold townhome, over 3000 sq ft of thoughtfully designed living space. As a desirable end unit, it provides additional privacy, more windows for natural light, direct backyard access, and the convenience of a full two-car driveway. Enjoy stunning east-facing lake views and breathtaking sunrises from multiple vantage points, including three oversized terraces. The open-concept layout features soaring ceilings and a spacious, upgraded kitchen with an expansive island and premium stainless steel appliances, ideal for entertaining. Designed with comfort and durability in mind, this home includes 8 reinforced concrete construction through the centre for added sound separation and structural integrity. Take in uninterrupted lake views from nearly every room and enjoy direct access to the waterfront lifestyle- launch your kayak from the garage, stroll the boardwalk, or cycle along the lake to Spencer Smith Park and beyond. Ideally located steps to the beach and just minutes from downtown Burlington, with quick access to Toronto and Niagara via major highways. A rare opportunity to enjoy low-maintenance luxury living by the water.
- HoldoverDays: 60
- Style architectural: 3-Storey
- Type de propriété: Residential Freehold
- Sous-type de propriété: Att/Row/Townhouse
- DirectionFaces: East
- GarageType: Attached
- les directions: Between Eastport Drive & Van Wagners Beach Rd
- Année d'imposition: 2024
- Caractéristiques de stationnement: Private Double
- ParkingSpaces: 3
- Stationnement Total: 4
- WashroomsType1: 1
- WashroomsType1Level: Second
- WashroomsType2: 1
- WashroomsType2Level: Third
- WashroomsType3: 1
- WashroomsType3Level: Third
- WashroomsType4: 1
- WashroomsType4Level: Main
- BedroomsAboveGrade: 3
- Caractéristiques intérieures: Air Exchanger, Auto Garage Door Remote, Central Vacuum
- Sous-sol: Crawl Space, Unfinished
- Cooling: Central Air
- HeatSource: Gas
- HeatType: Forced Air
- ConstructionMaterials: Stone, Stucco (Plaster)
- Toit: Asphalt Shingle
- Caractéristiques de la piscine: None
- Caractéristiques du secteur riverain: Beach Front, Waterfront-Not Deeded
- Égout: Sewer
- Détails de la fondation: Poured Concrete
- Numéro de colis: 175680406
- LotSizeUnits: Feet
- LotDepth: 121.55
- LotWidth: 30.26
- PropertyFeatures: Arts Centre, Beach, Hospital, Lake/Pond, Park, Waterfront
| Nom de l'école | Type | Grades | Catchment | Distance |
|---|---|---|---|---|
| {{ item.school_type }} | {{ item.school_grades }} | {{ item.is_catchment? 'In Catchment': '' }} | {{ item.distance }} |


