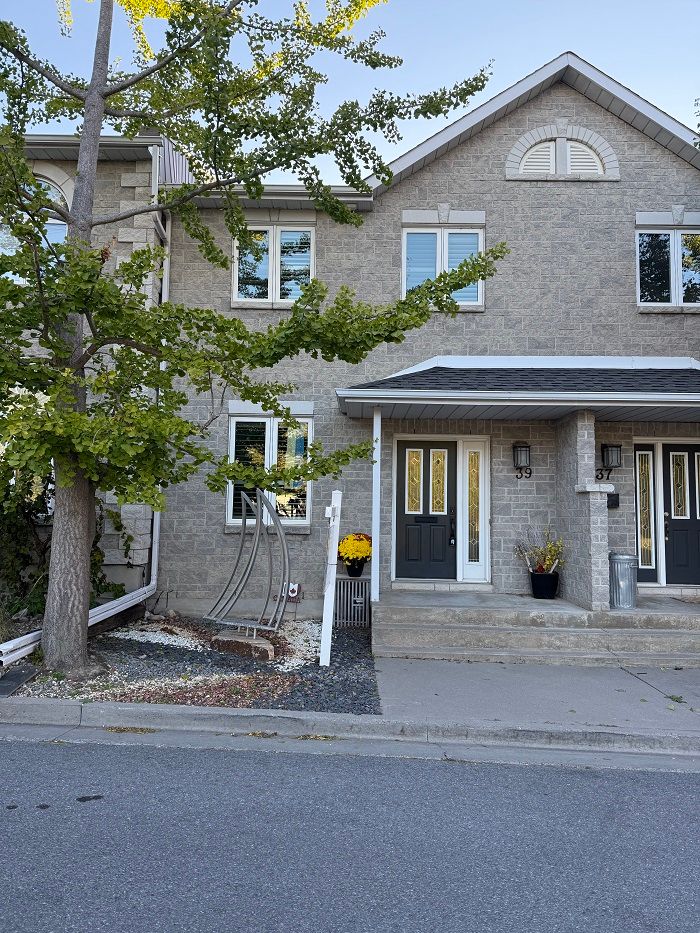$765,000
39 Mowat Avenue, Kingston, ON K7M 8Y8
18 - Central City West, Kingston,
 Properties with this icon are courtesy of
TRREB.
Properties with this icon are courtesy of
TRREB.![]()
Welcome to 39 Mowat Avenue, a stone two-story luxury townhome located in the heart of Kingston's historic Portsmouth Village, Just steps from Portsmouth Olympic Harbour, Lake Ontario, and the city's 8 Km waterfront trail, this property offers a lifestyle defined by both convenience and prestige. Inside, the main floor is carpet free and features 9-foot ceilings, a bright, inviting layout where the dining room flows seamlessly into a gracious living room, warmed by a charming gas fireplace. The galley kitchen is appointed with quartz countertops, ample cabinetry for storage, and custom blinds throughout the entire home. From the foyer, a convenient half bath also serves the main level. Upstairs, you'll find three generous bedrooms, including a primary suite complete with a walk-in closet and a private ensuite bath, complemented by a second full bathroom to serve the additional bedrooms complete with second floor laundry. The finished basement extends your living space, offering flexibility for a recreation room, home office, or guest accommodations, and includes another bathroom for added convenience. Outdoors, the home is distinguished by a front custom sculpture designed by renowned Canadian artist John Boxtel, a unique feature that adds cultural prestige and character. This home also features a private backyard courtyard, a single detached garage and additional parking space. With unbeatable location near Queen's University, Providence Care hospital, ease of access to Kingston's downtown core and waterfront leisure, this property is ideal for retirees, working professionals, and professors seeking the rare combination of luxury living and historic charm.
- HoldoverDays: 60
- Style architectural: 2-Storey
- Type de propriété: Residential Freehold
- Sous-type de propriété: Att/Row/Townhouse
- DirectionFaces: East
- GarageType: Detached
- les directions: KING ST SOUTH ON MOWAT
- Année d'imposition: 2025
- Caractéristiques de stationnement: Private
- ParkingSpaces: 1
- Stationnement Total: 2
- WashroomsType1: 1
- WashroomsType1Level: Main
- WashroomsType2: 1
- WashroomsType2Level: Basement
- WashroomsType3: 2
- WashroomsType3Level: Second
- BedroomsAboveGrade: 3
- Foyers Total: 1
- Caractéristiques intérieures: Auto Garage Door Remote, Floor Drain, Storage Area Lockers
- Sous-sol: Full, Finished
- Cooling: Central Air
- HeatSource: Gas
- HeatType: Forced Air
- ConstructionMaterials: Stone
- Toit: Asphalt Shingle
- Caractéristiques de la piscine: None
- Égout: Sewer
- Détails de la fondation: Block
- Topographie: Flat
- Numéro de colis: 362640221
- LotSizeUnits: Feet
- LotDepth: 108.26
- LotWidth: 19.58
- PropertyFeatures: Hospital, Marina, Park, Public Transit, School, School Bus Route
| Nom de l'école | Type | Grades | Catchment | Distance |
|---|---|---|---|---|
| {{ item.school_type }} | {{ item.school_grades }} | {{ item.is_catchment? 'In Catchment': '' }} | {{ item.distance }} |


