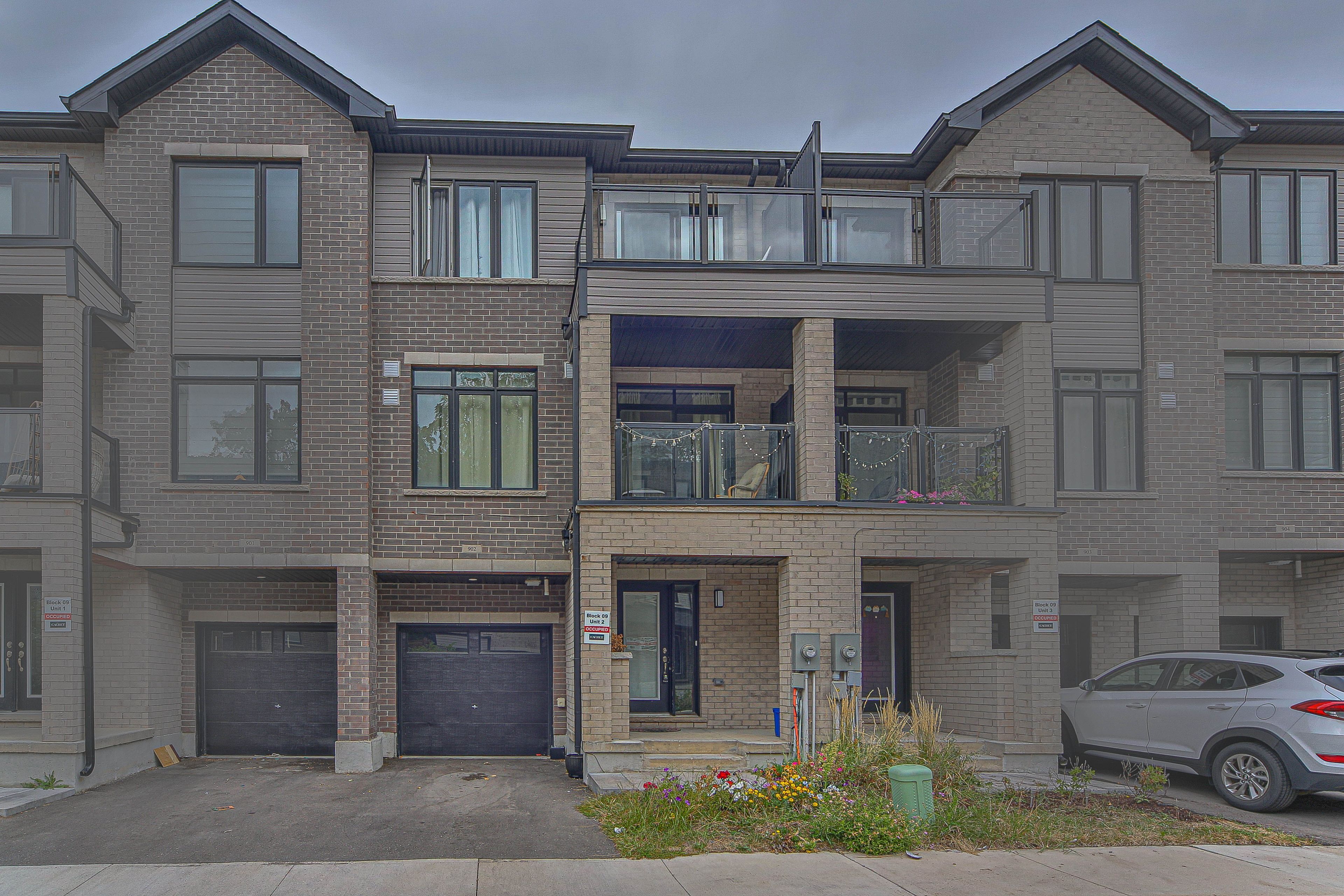$499,000
585 Colborne Street E 902, Brantford, ON N3S 0K4
, Brantford,
2
|
3
|
1
|
1,500 nf.
|
année de construction: 0-5
|
 Properties with this icon are courtesy of
TRREB.
Properties with this icon are courtesy of
TRREB.![]()
This stunning Cachet built home is located in one of Brantfords most desirable neighbourhoods. Offering 2 bedrooms and 2.5 bathrooms, it strikes the perfect balance of modern design, comfort, and everyday convenience. Bright, open living spaces are enhanced by large windows, quartz countertops, stainless steel appliances, and contemporary finishes throughout. Property is being sold under Power of Sale, in as-is, where-is condition.
Information sur la propriété
MLS®:
X12420811
Gracieuseté de
RE/MAX REAL ESTATE CENTRE INC.
Chambres
2
Salles de bain
3
Sous-sol
1
Surface de plancher
1100-1500 pieds carrés
Grandeur du terrain
858 pieds carrés
Style
3-Storey
Dernière mise à jour
2025-09-23
Type de propriété
maison de ville
Liste des prix
$499,000
Prix unitaire
$333/pieds carrés
Montant de la taxe
$3,380/Année
Année de construction
0-5
Plus de détails
Extérieur_Finition
Brique, Vinyl Siding
Couverture de stationnement
1
Stationnement Total
1
Approvisionnement en eau
Municipal
Fondation
Sewer
Résumé
- HoldoverDays: 60
- Style architectural: 3-Storey
- Type de propriété: Residential Freehold
- Sous-type de propriété: Att/Row/Townhouse
- DirectionFaces: West
- GarageType: Built-In
- les directions: Iroquois St and Colborne St E
- Année d'imposition: 2025
- Caractéristiques de stationnement: Private
- ParkingSpaces: 1
- Stationnement Total: 2
Emplacement et informations générales
Taxes et informations HOA
Stationnement
Caractéristiques intérieures et extérieures
- WashroomsType1: 1
- WashroomsType1Level: Second
- WashroomsType2: 1
- WashroomsType2Level: Third
- WashroomsType3: 1
- WashroomsType3Level: Third
- BedroomsAboveGrade: 2
- Caractéristiques intérieures: Other
- Sous-sol: None
- Cooling: Central Air
- HeatSource: Gas
- HeatType: Forced Air
- LaundryLevel: Upper Level
- ConstructionMaterials: Brick, Vinyl Siding
- Toit: Asphalt Shingle
- Caractéristiques de la piscine: None
Informations sur la salle de bain
Informations sur la chambre
Caractéristiques intérieures
Caractéristiques extérieures
Propriété
- Égout: Sewer
- Détails de la fondation: Not Applicable
- LotSizeUnits: Feet
- LotDepth: 43.67
- LotWidth: 19.65
- PropertyFeatures: Golf, Hospital, Park, Place Of Worship, Public Transit, School
Utilitaires
Propriété et évaluations
Informations sur les lots
Others
Historique des ventes
CARTE et installations à proximité
Carte
Installations aux alentours
Transport en commun ({{ nearByFacilities.transits? nearByFacilities.transits.length:0 }})
Supermarché ({{ nearByFacilities.supermarkets? nearByFacilities.supermarkets.length:0 }})
Hôpital ({{ nearByFacilities.hospitals? nearByFacilities.hospitals.length:0 }})
autre ({{ nearByFacilities.pois? nearByFacilities.pois.length:0 }})
Zone scolaire
| Nom de l'école | Type | Grades | Catchment | Distance |
|---|---|---|---|---|
| {{ item.school_type }} | {{ item.school_grades }} | {{ item.is_catchment? 'In Catchment': '' }} | {{ item.distance }} |
Marché
Calculatrice de prêt hypothécaire
Nearby Similar Active listings
Nearby Open House listings
Nearby Price Reduced listings
Nearby Similar Listings Closed
Browsing History


