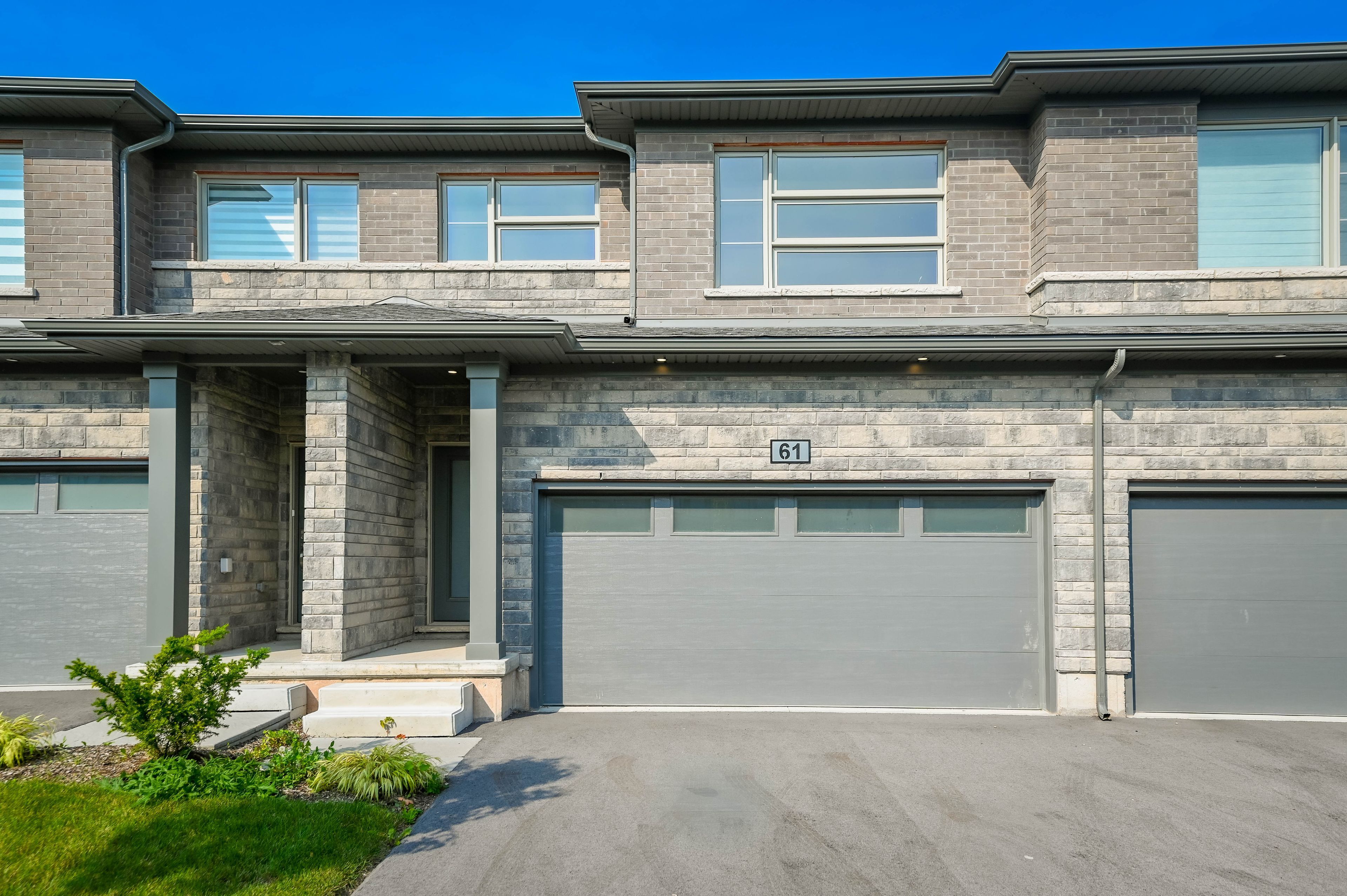$705,000
$20,0004552 PORTAGE Road 61, Niagara Falls, ON L2E 6A8
211 - Cherrywood, Niagara Falls,
 Properties with this icon are courtesy of
TRREB.
Properties with this icon are courtesy of
TRREB.![]()
NEW Townhouse built by Mountainview in the north of Niagara Falls(Owner spend $58K to upgrade). Spacious living in the heart of Niagara Falls. 4 Bedrooms, 3.5 bathrooms with FINISHED BASEMENT!!!The main floor features 9-foot ceilings and vinyl flooring. A contemporary, open-concept kitchen featuring quartz countertops, a spacious island, and a charming eat-in dining area. The expansive master bedroom boasts a walk-in closet and an en-suite bathroom(Glass door shower), while the remaining three bedrooms share a luxurious four-piece bathroom. This property also boasts a double car garage, stone front. Spacious family room in the basement with 4th bathroom. It is the best choice for self-occupancy or investment.
- HoldoverDays: 90
- Style architectural: 2-Storey
- Type de propriété: Residential Condo & Other
- Sous-type de propriété: Condo Townhouse
- GarageType: Attached
- les directions: Morrison Rd to Portage Rd
- Année d'imposition: 2024
- Caractéristiques de stationnement: Private
- ParkingSpaces: 2
- Stationnement Total: 3
- WashroomsType1: 1
- WashroomsType1Level: Main
- WashroomsType2: 1
- WashroomsType2Level: Second
- WashroomsType3: 1
- WashroomsType3Level: Basement
- WashroomsType4: 1
- WashroomsType4Level: Second
- BedroomsAboveGrade: 4
- Caractéristiques intérieures: Water Heater, Sump Pump
- Sous-sol: Finished, Full
- Cooling: Central Air
- HeatSource: Gas
- HeatType: Forced Air
- LaundryLevel: Lower Level
- ConstructionMaterials: Aluminum Siding, Stone
- Caractéristiques extérieures: Deck
- Toit: Asphalt Shingle
- Nouvelle construction ON: true
- Caractéristiques du terrain: Irregular Lot
- Numéro de colis: 649650061
| Nom de l'école | Type | Grades | Catchment | Distance |
|---|---|---|---|---|
| {{ item.school_type }} | {{ item.school_grades }} | {{ item.is_catchment? 'In Catchment': '' }} | {{ item.distance }} |


