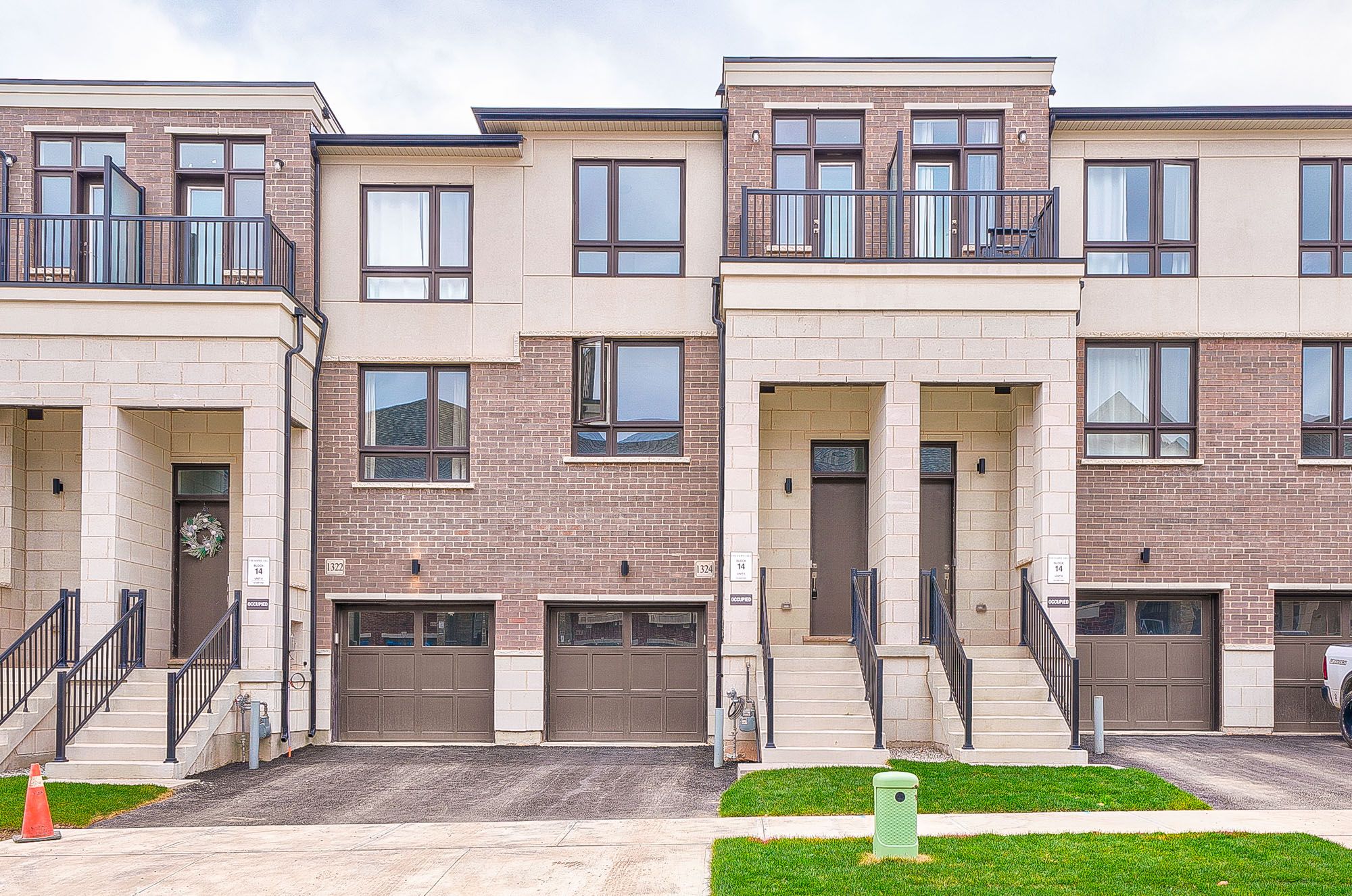$3,600
1324 KANIV Street, Oakville, ON L6M 5R3
1012 - NW Northwest, Oakville,
 Properties with this icon are courtesy of
TRREB.
Properties with this icon are courtesy of
TRREB.![]()
1 YEAR OLD, 4 Bedroom, 4 Bathroom Townhome! Open concept Main Floor Kitchen offers Massive Centre Island, huge pantry, Cupboard Storage . Stainless Steel Appliances and Quartz Counters. Huge Great Room with Walkout to Balcony. Dining Area Suitable for Family Meals! Luxurious large Vinyl Floors . Primary Bedroom on the 3rd floor has 4 pc ensuite with double sinks, and a 2 huge walk-in closets. 2nd Bedroom also has Walkout to a Balcony. Laundry on upper floor. Prime location Right Next to the Oakville Hospital, Close to all amenities Shopping, Grocery, Restaurants, Schools, Parks, Trails & more.
- HoldoverDays: 30
- Style architectural: 3-Storey
- Type de propriété: Residential Freehold
- Sous-type de propriété: Att/Row/Townhouse
- DirectionFaces: South
- GarageType: Built-In
- les directions: THIRD LINE/DUNDAS
- Caractéristiques de stationnement: Private
- ParkingSpaces: 1
- Stationnement Total: 2
- WashroomsType1: 1
- WashroomsType1Level: Upper
- WashroomsType2: 1
- WashroomsType2Level: Upper
- WashroomsType3: 1
- WashroomsType3Level: Lower
- WashroomsType4: 1
- WashroomsType4Level: Ground
- BedroomsAboveGrade: 4
- Caractéristiques intérieures: ERV/HRV
- Sous-sol: Unfinished
- Cooling: Central Air
- HeatSource: Gas
- HeatType: Forced Air
- LaundryLevel: Upper Level
- ConstructionMaterials: Stucco (Plaster), Brick
- Toit: Asphalt Shingle
- Caractéristiques de la piscine: None
- Égout: Sewer
- Détails de la fondation: Concrete
| Nom de l'école | Type | Grades | Catchment | Distance |
|---|---|---|---|---|
| {{ item.school_type }} | {{ item.school_grades }} | {{ item.is_catchment? 'In Catchment': '' }} | {{ item.distance }} |


