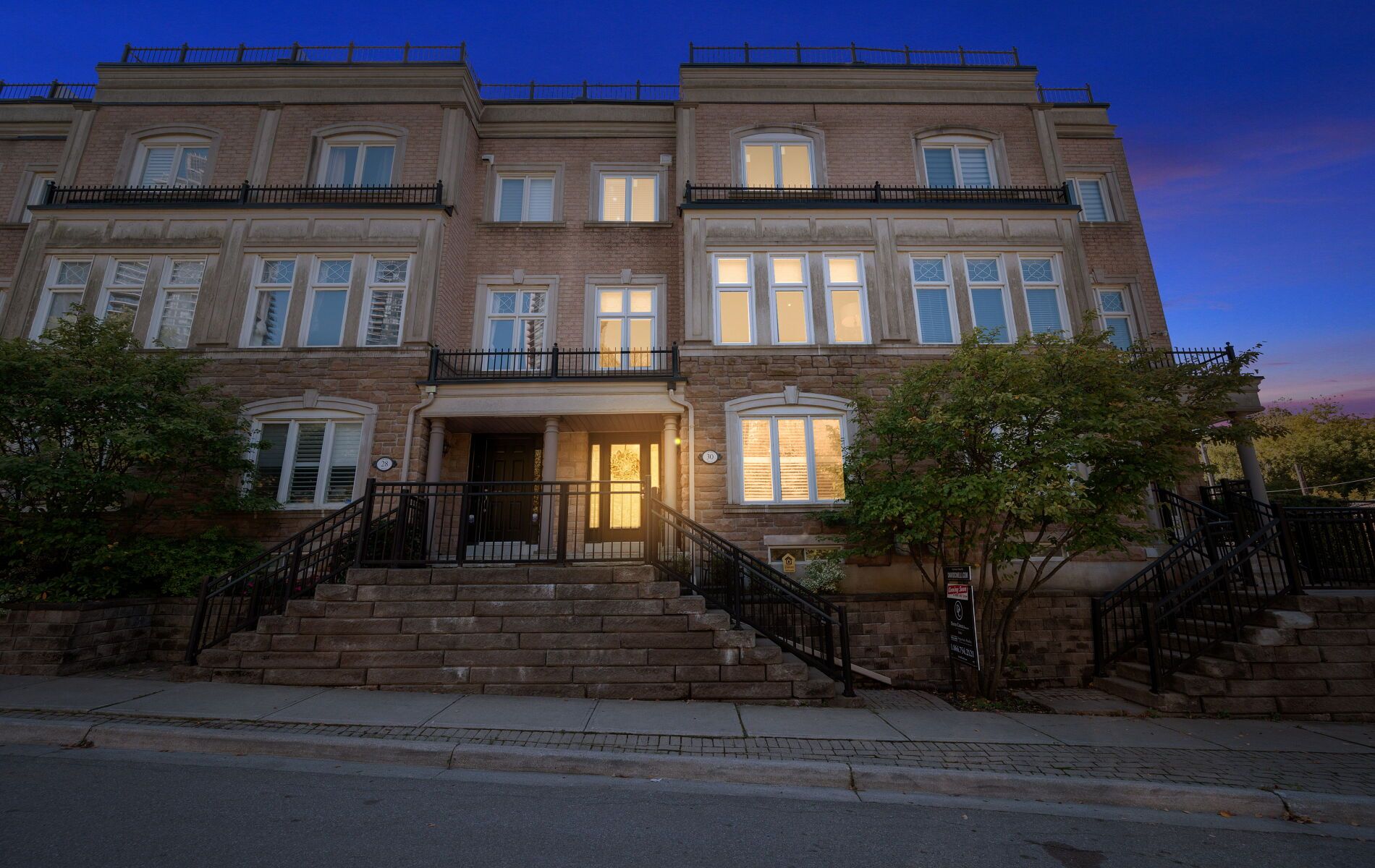$1,698,990
30 Legion Road, Toronto W06, ON M8V 4C5
Mimico, Toronto,
 Properties with this icon are courtesy of
TRREB.
Properties with this icon are courtesy of
TRREB.![]()
Welcome to this stunning, move-in ready home, completely renovated inside and out, blending modern finishes with timeless charm. Every detail has been thoughtfully updated, creating a turnkey property perfect for families seeking comfort, functionality, and style. The heart of the home is the brand-new kitchen, featuring all-new stainless steel appliances, a custom oversized island, and an extended prep area. Bright, upgraded windows fill the space with natural light, while sliding doors lead to a private deck off the kitchen, complete with composite decking and a new awning ideal for dining or lounging outdoors. A second expansive upper-level terrace provides additional outdoor living space, perfect for entertaining or enjoying morning coffee in the sun. Upstairs, all-new windows, custom built-in closets, a renovated primary retreat, and a built-in office offer style and functionality for modern living. Renovated bathrooms, decorative ship lap, molding accents, and updated flooring with refinished hardwood and new tile enhance the homes elegance and flow. Additional updates include a newer laundry (2 years old), a mudroom for everyday convenience, new siding, a replaced roof, and freshly painted ceilings across the main and upper floors, ensuring comfort and peace of mind. Set in the highly desirable Humber Bay Shores, this home is just steps from the lake, local parks, and elementary schools, and only minutes from downtown and the yacht club offering the perfect balance of tranquility and community. With extensive renovations, modern upgrades, and an unbeatable location, 30 Legion Rd is a rare opportunity to own a fully updated home that's truly ready to enjoy
- HoldoverDays: 90
- Style architectural: 3-Storey
- Type de propriété: Residential Freehold
- Sous-type de propriété: Att/Row/Townhouse
- DirectionFaces: South
- GarageType: Built-In
- les directions: Lakeshore/Parklawn
- Année d'imposition: 2025
- Stationnement Total: 2
- WashroomsType1: 1
- WashroomsType1Level: Main
- WashroomsType2: 2
- WashroomsType2Level: Third
- WashroomsType3: 1
- WashroomsType3Level: Basement
- BedroomsAboveGrade: 3
- BedroomsBelowGrade: 2
- Caractéristiques intérieures: Auto Garage Door Remote, Bar Fridge, Central Vacuum, Storage
- Sous-sol: Full, Finished
- Cooling: Central Air
- HeatSource: Gas
- HeatType: Forced Air
- ConstructionMaterials: Brick
- Toit: Other
- Caractéristiques de la piscine: None
- Égout: Sewer
- Détails de la fondation: Other
- LotSizeUnits: Feet
- LotDepth: 61.15
- LotWidth: 19.68
| Nom de l'école | Type | Grades | Catchment | Distance |
|---|---|---|---|---|
| {{ item.school_type }} | {{ item.school_grades }} | {{ item.is_catchment? 'In Catchment': '' }} | {{ item.distance }} |


