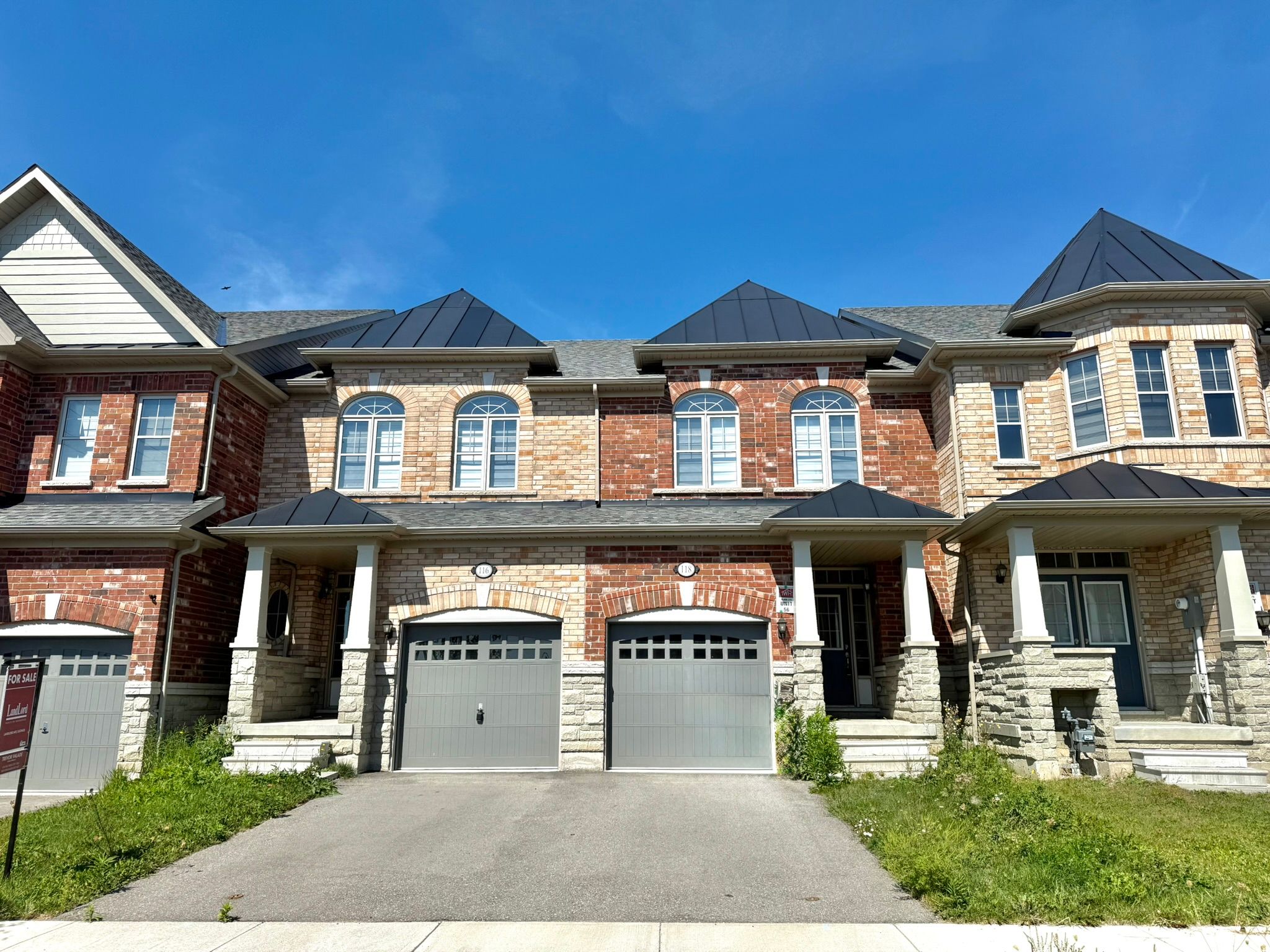$819,990
118 Finegan Circle, Brampton, ON L7A 4Z9
Northwest Brampton, Brampton,
 Properties with this icon are courtesy of
TRREB.
Properties with this icon are courtesy of
TRREB.![]()
This move-in-ready 3-bedroom townhome in Bramptons desirable community combines quality craftsmanship with modern upgrades. Hardwood floors, oak stairs, and 9-foot ceilings create a bright, open-concept main floor. The upgraded kitchen features quartz counters, premium cabinetry, stainless steel appliances, and a ceramic backsplash, flowing into dining and living areas that open to a fully fenced backyard.Upstairs, the primary suite includes a walk-in closet and 4-piece ensuite with soaker tub and separate shower. Two additional bedrooms share a full bath, and the unfinished basement with a large window offers excellent potential for a rec room, office, or guest space.Perfectly located near parks, trails, top schools, GO Transit, shopping, and dining a fantastic opportunity for families seeking style, comfort, and convenience. Property is being sold under Power of Sale with no representations or warranties of any kind.
- HoldoverDays: 90
- Style architectural: 2-Storey
- Type de propriété: Residential Freehold
- Sous-type de propriété: Att/Row/Townhouse
- DirectionFaces: South
- GarageType: Attached
- les directions: Wanless & Mississauga Road
- Année d'imposition: 2025
- Caractéristiques de stationnement: Private
- ParkingSpaces: 1
- Stationnement Total: 2
- WashroomsType1: 1
- WashroomsType1Level: Main
- WashroomsType2: 2
- WashroomsType2Level: Second
- BedroomsAboveGrade: 3
- Caractéristiques intérieures: Carpet Free
- Sous-sol: Unfinished
- Cooling: Central Air
- HeatSource: Gas
- HeatType: Forced Air
- ConstructionMaterials: Brick
- Toit: Asphalt Shingle
- Caractéristiques de la piscine: None
- Égout: Sewer
- Détails de la fondation: Poured Concrete
- LotSizeUnits: Feet
- LotDepth: 90
- LotWidth: 20
| Nom de l'école | Type | Grades | Catchment | Distance |
|---|---|---|---|---|
| {{ item.school_type }} | {{ item.school_grades }} | {{ item.is_catchment? 'In Catchment': '' }} | {{ item.distance }} |


