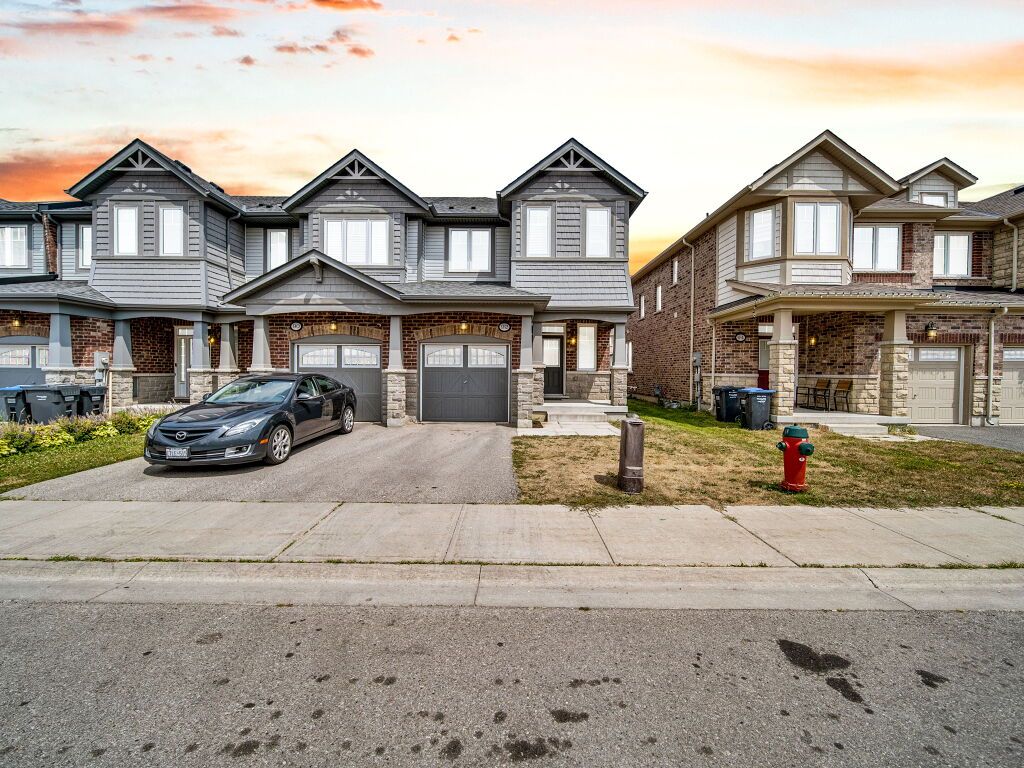$789,000
92 Abigail Crescent, Caledon, ON L7C 4C7
Rural Caledon, Caledon,
 Properties with this icon are courtesy of
TRREB.
Properties with this icon are courtesy of
TRREB.![]()
This stunning, fully upgraded 3-bedroom end unit townhouse is ready for you to call home! Featuring a bright and spacious open-concept layout on the main level, with a combined living and dining area perfect for entertaining.The entire home has been freshly painted and boasts upgraded flooring throughout no carpet anywhere! The main entrance welcomes you with elegant porcelain tiles, leading to a fully loaded kitchen complete with granite countertops and a stylish backsplash.Upstairs, youll find three generously sized bedrooms. The primary bedroom includes a spacious 3-piece ensuite and a 2 walk-in closets for added comfort and convenience. Upper level laundry. A second full bathroom is also located on the upper level, along with a 2-piece powder room on the main floor.Located close to schools, Hwy 410 & Hwy 10, and major shopping centers this home offers unbeatable convenience.Dont miss out Book your private tour today! Better than new!
- HoldoverDays: 90
- Style architectural: 2-Storey
- Type de propriété: Residential Freehold
- Sous-type de propriété: Att/Row/Townhouse
- DirectionFaces: South
- GarageType: Attached
- les directions: Kennedy & Dougall
- Année d'imposition: 2025
- Caractéristiques de stationnement: Available
- ParkingSpaces: 1
- Stationnement Total: 2
- WashroomsType1: 1
- WashroomsType1Level: Main
- WashroomsType2: 1
- WashroomsType2Level: Second
- WashroomsType3: 1
- WashroomsType3Level: Second
- BedroomsAboveGrade: 3
- Caractéristiques intérieures: Auto Garage Door Remote, Carpet Free
- Sous-sol: Unfinished
- Cooling: Central Air
- HeatSource: Gas
- HeatType: Forced Air
- ConstructionMaterials: Brick
- Toit: Shingles
- Caractéristiques de la piscine: None
- Égout: Sewer
- Détails de la fondation: Brick
- LotSizeUnits: Feet
- LotDepth: 103.43
- LotWidth: 25.29
| Nom de l'école | Type | Grades | Catchment | Distance |
|---|---|---|---|---|
| {{ item.school_type }} | {{ item.school_grades }} | {{ item.is_catchment? 'In Catchment': '' }} | {{ item.distance }} |


