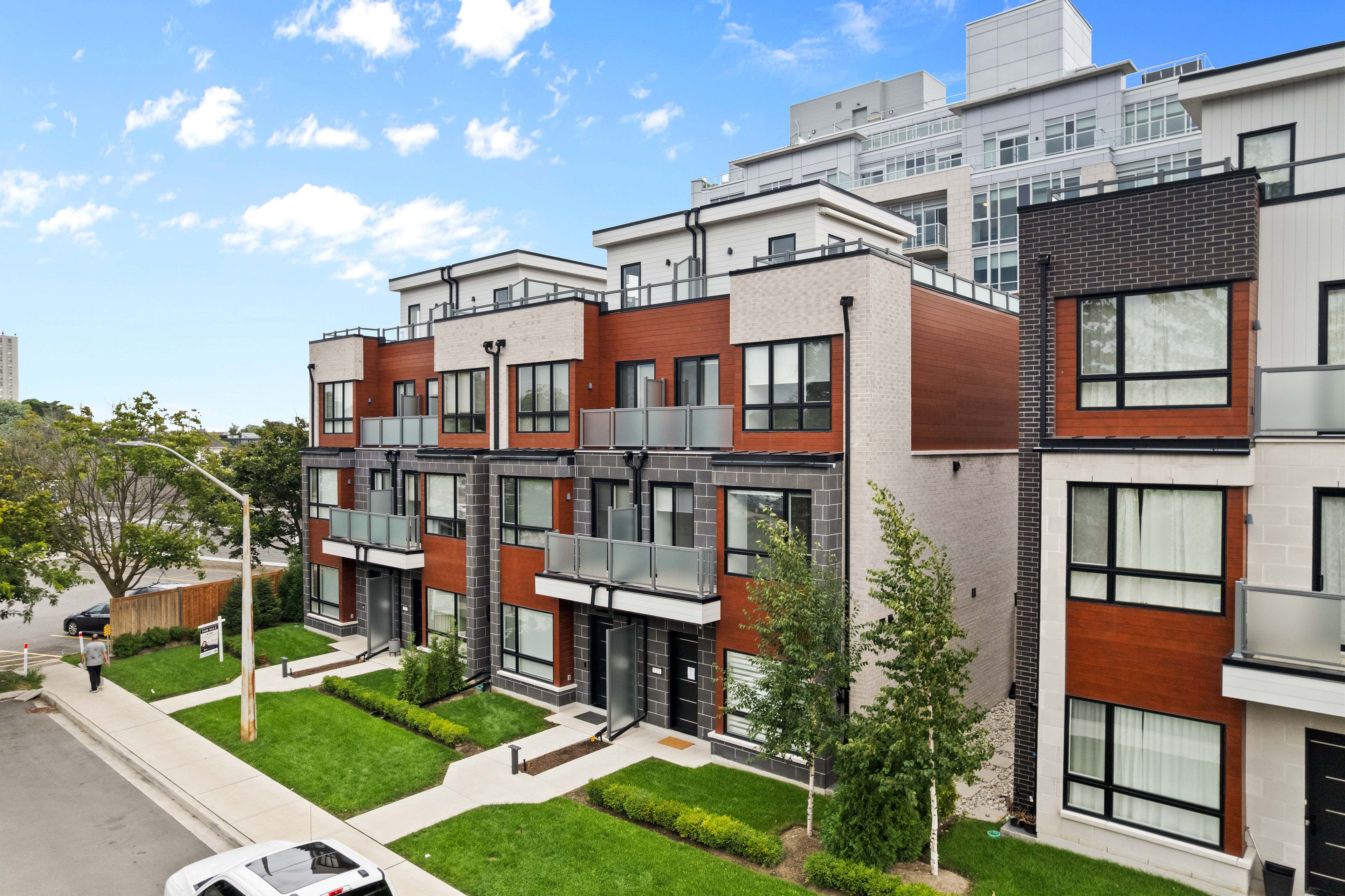$1,569,000
$30,000121 High Street W, Mississauga, ON L5H 1K4
Port Credit, Mississauga,
 Properties with this icon are courtesy of
TRREB.
Properties with this icon are courtesy of
TRREB.![]()
Experience the epitome of luxury living in this stunning 3+1 bedroom, 5-bathroom townhome situated in the coveted lakeside community of Port Credit. With over 2700sqft of sophisticated space, this residence boasts modern finishes, designer touches, and a private in-home elevator for seamless access to all levels. The chef-inspired kitchen is the heart of the home, featuring a spacious stone island, high-end appliances, and a fluid layout that connects perfectly to the open-concept living and family areas, ideal for both entertaining and everyday comfort. The second floor features two spacious bedrooms, two 3-piece bathrooms, and an office/den, while the third floor is dedicated to a serene primary suite with a spa-like ensuite and expansive walk-in closet. The fully finished basement offers a recreation room, full bathroom, laundry facilities, and direct access to two underground parking spaces. At the pinnacle, a breathtaking rooftop terrace with a motorized awning awaits, offering panoramic views and spectacular sunsets over Lake Ontario. Additional luxurious features include a geothermal heating system, motorized awnings, and multiple private outdoor spaces. As a resident of The Shores, you'll enjoy exclusive access to top-tier amenities, including an indoor pool, fitness center, golf simulator, party room, library, and more. This rare opportunity allows you to own a turnkey luxury townhome in one of Mississauga's most sought-after neighborhoods, steps from the waterfront, vibrant shopping districts, and the best of Port Credit has to offer. Being Sold As A Power Of Sale.
- HoldoverDays: 90
- Style architectural: 3-Storey
- Type de propriété: Residential Condo & Other
- Sous-type de propriété: Condo Townhouse
- GarageType: Underground
- les directions: Benson & Lakeshore
- Année d'imposition: 2025
- Caractéristiques de stationnement: Underground
- Stationnement Total: 2
- WashroomsType1: 1
- WashroomsType1Level: Main
- WashroomsType2: 2
- WashroomsType2Level: Second
- WashroomsType3: 1
- WashroomsType3Level: Third
- WashroomsType4: 1
- WashroomsType4Level: Basement
- BedroomsAboveGrade: 3
- BedroomsBelowGrade: 1
- Caractéristiques intérieures: Carpet Free
- Sous-sol: Finished
- Cooling: Central Air
- HeatSource: Ground Source
- HeatType: Forced Air
- ConstructionMaterials: Brick
- Caractéristiques extérieures: Awnings, Deck, Privacy, Lawn Sprinkler System, Porch Enclosed
- Toit: Flat, Membrane, Other
- Détails de la fondation: Poured Concrete
- PropertyFeatures: Cul de Sac/Dead End, Lake/Pond, Park, Library, Public Transit, School
| Nom de l'école | Type | Grades | Catchment | Distance |
|---|---|---|---|---|
| {{ item.school_type }} | {{ item.school_grades }} | {{ item.is_catchment? 'In Catchment': '' }} | {{ item.distance }} |


